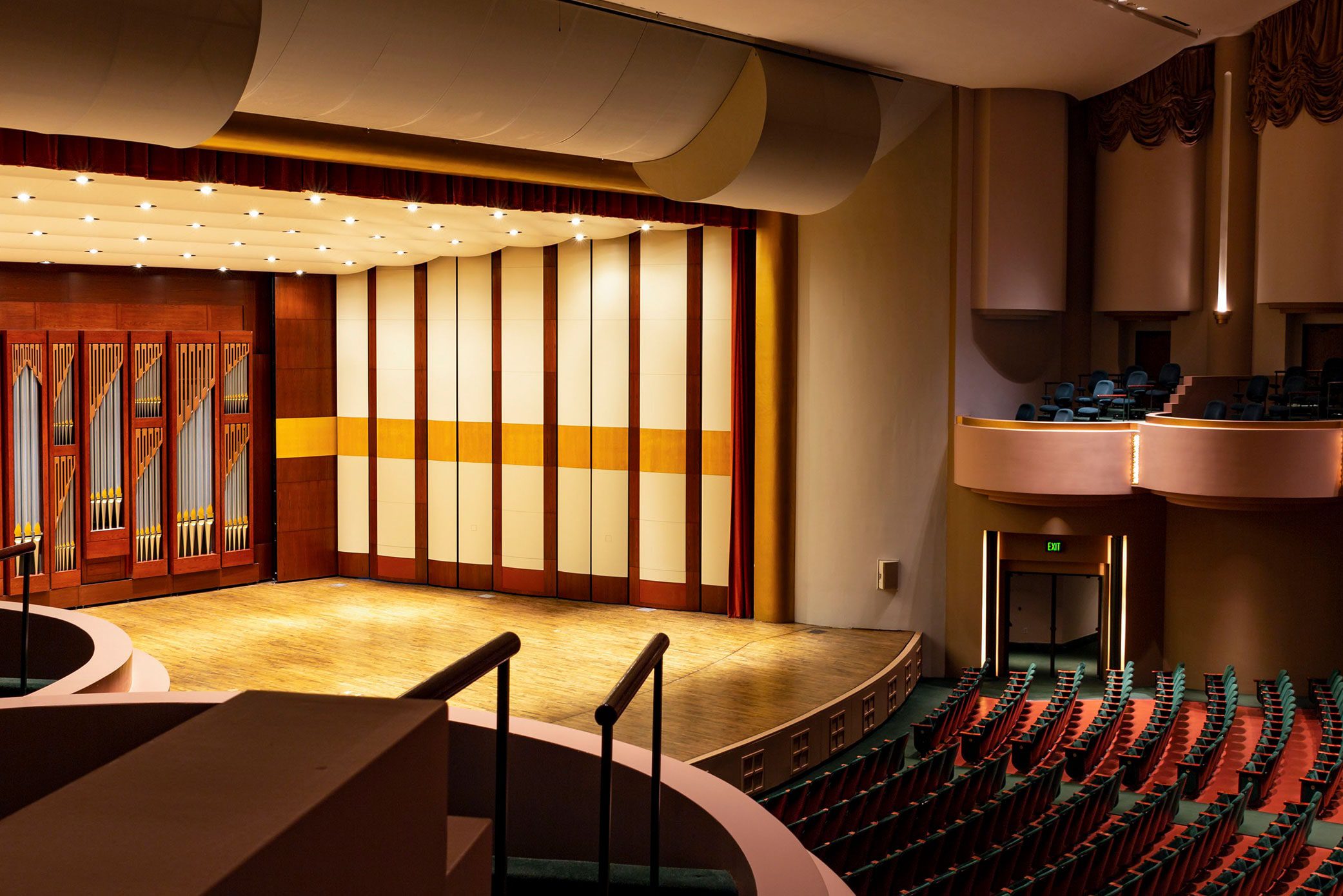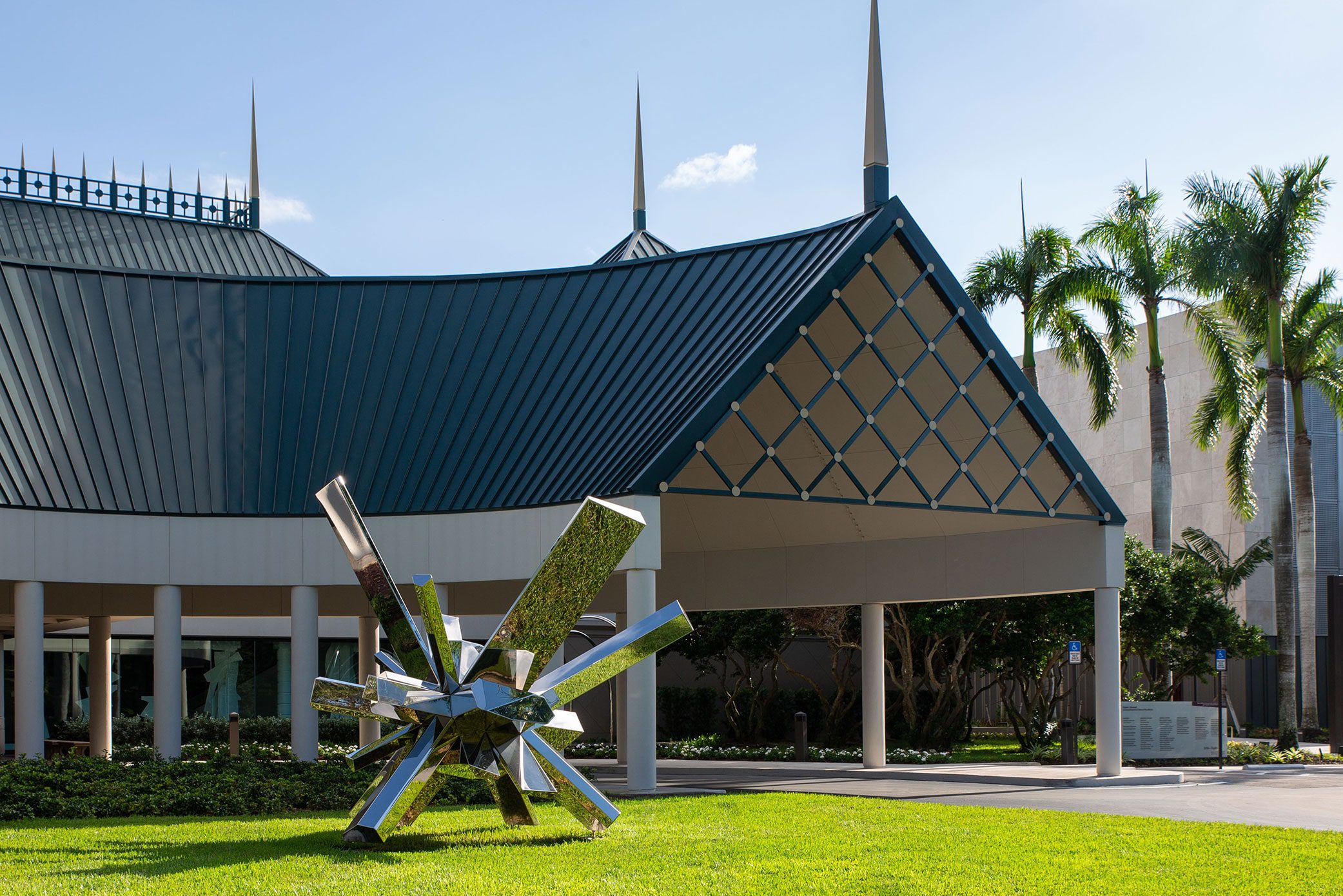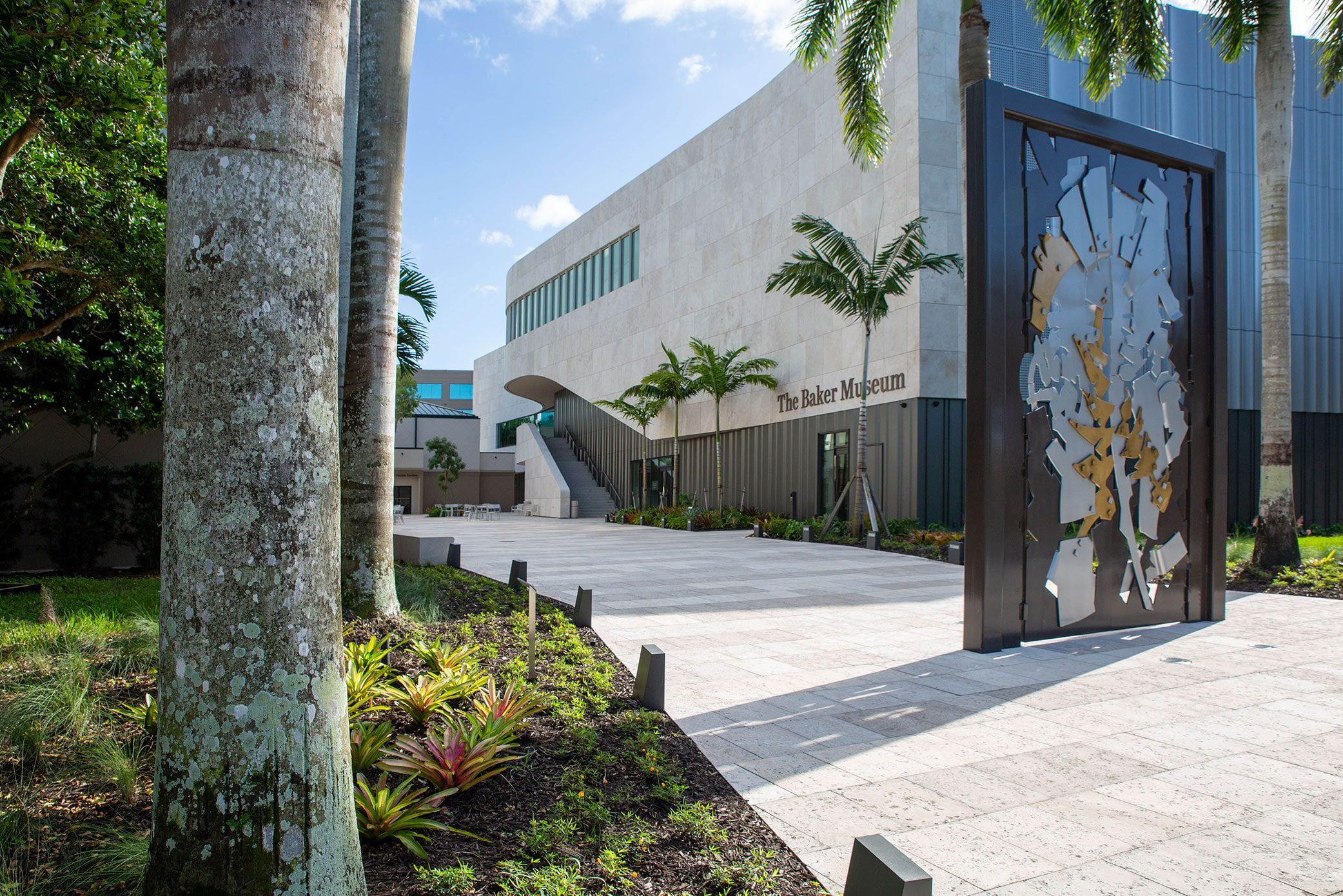The Picture House – Pelham
The Picture House – Pelham
The Picture House, which has been a continuously-running film theatre since 1921, was saved from demolition in the early 2000s with the help of a major community fundraising campaign by Pelham Picture House Preservation.
Through two capital campaigns and through the economic downturn, the building project survived, and the space is now home to a beautifully restored film theatre that preserves the architectural character of the original room with its beams and pitched roof. The renovation also included the addition of a media classroom, which can be used for rentals or as a lobby extension. The stage plays host to a discussion series called An Evening With… which invites audience members to participate in conversation with artists and critics about films selected for the series. With the newly-renovated space, the Picture House is fulfilling its mission to become a regional independent film and education hub for Pelham, New York, and its surrounding communities.
- Arch. of Record: Raymond Beeler Architect
- Completion Year: 2011
- Location: Pelham, New York
- Capacity: 250 seats




