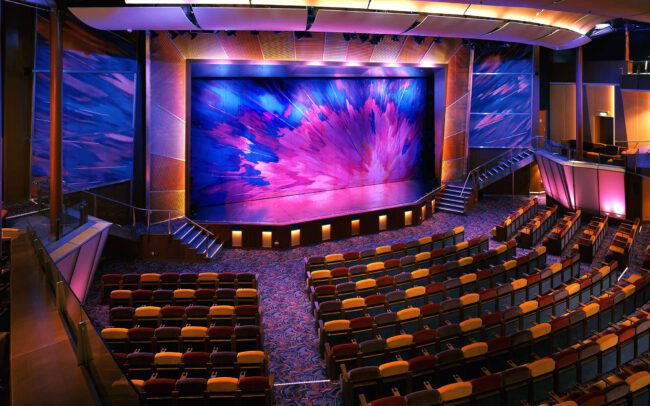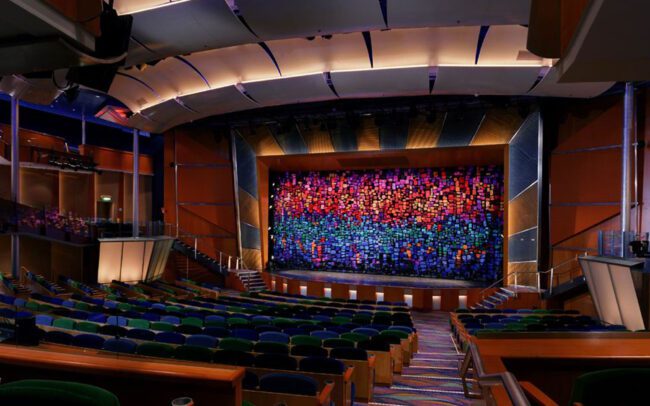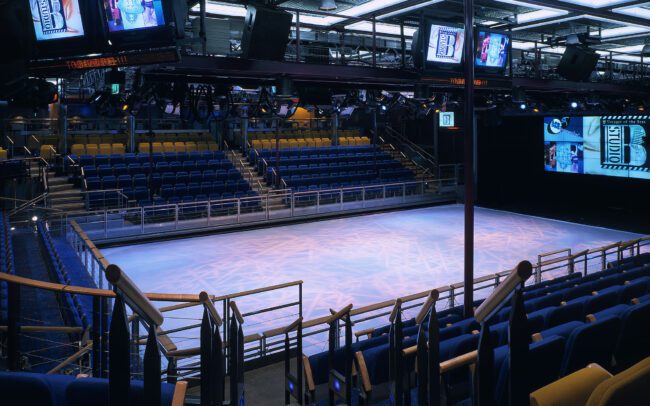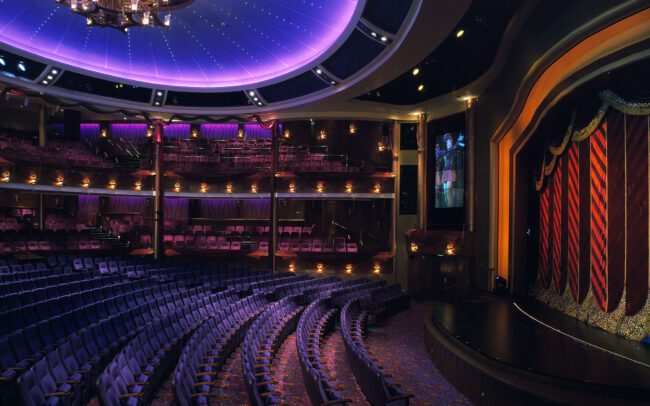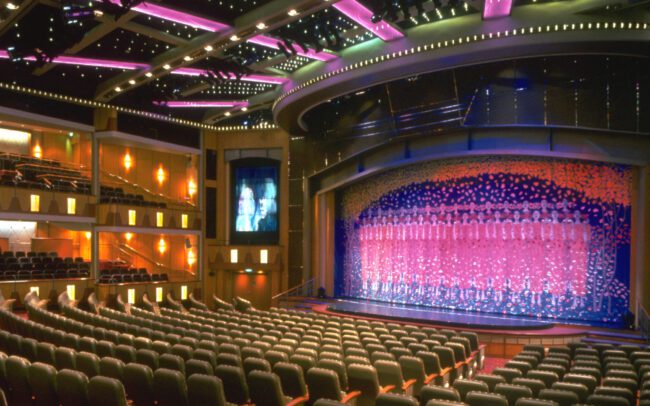Snug Harbor Cultural Center, Music Hall
Snug Harbor Cultural Center, Music Hall
Robert Richard Randall founded Sailors’ Snug Harbor as a “haven for aged, decrepit and worn out sailors” with his benefactors’ bequest of 1801. Its Music Hall is the one of the oldest concert halls in New York City, second only to Carnegie Hall, and serves as the centerpiece for performing arts.
This renovation of the over 120-year-old Snug Harbor Cultural Center Music Hall is focused on creating men’s and women’s dressing rooms, a private dressing room, two stage managers’ offices, a green room, a pantry, lighting and HVAC systems, and additional storage and other back-of-house support spaces. Preservation of existing historically significant features and compliance with Actor’s Equity regulations take priority.
- Client: NYC Department of Design and Construction
- Architect: Cooper Joseph Studio
- Completion Year: 2017
- Location: Staten Island, New York

