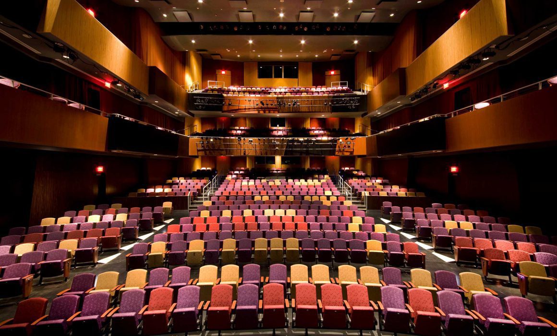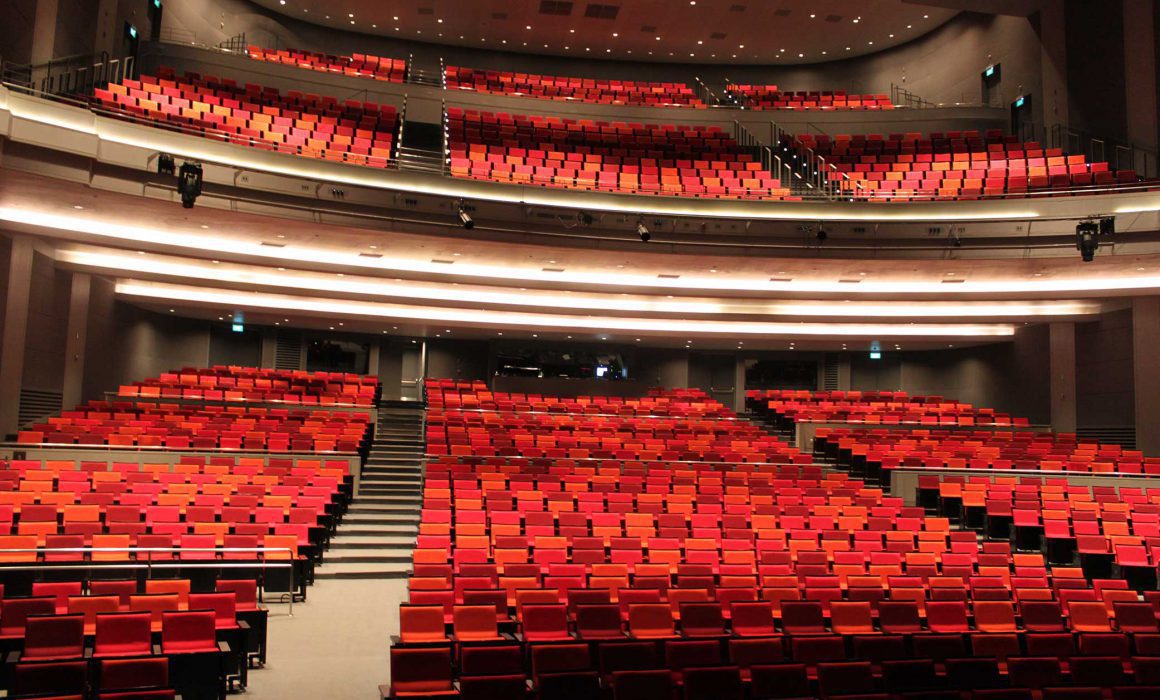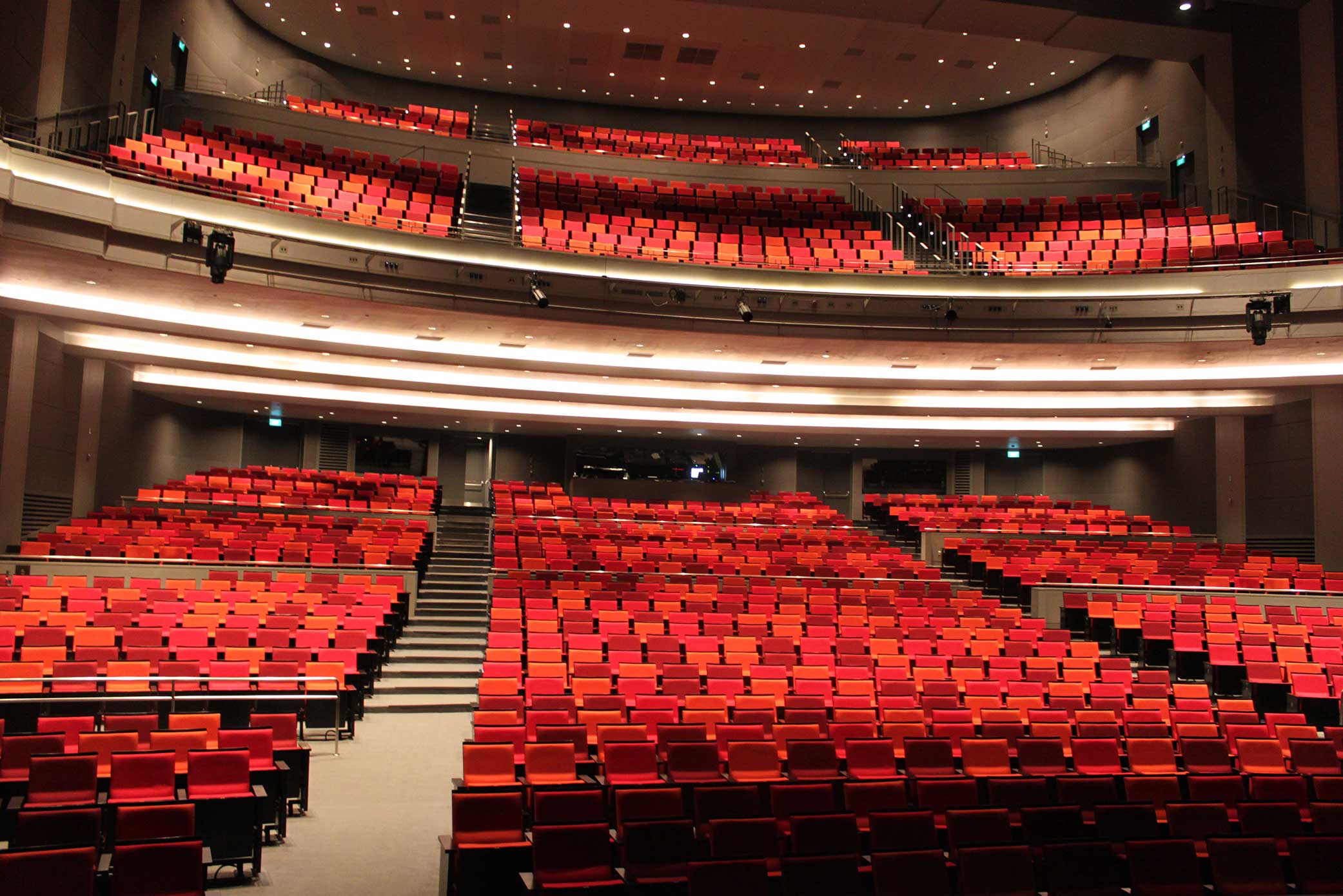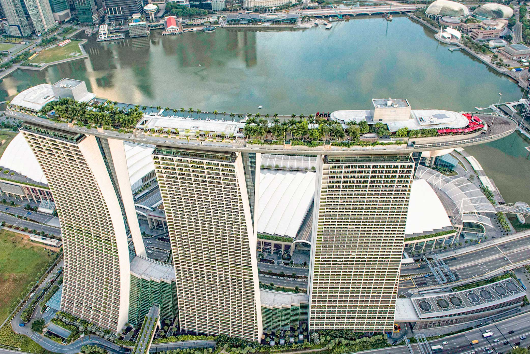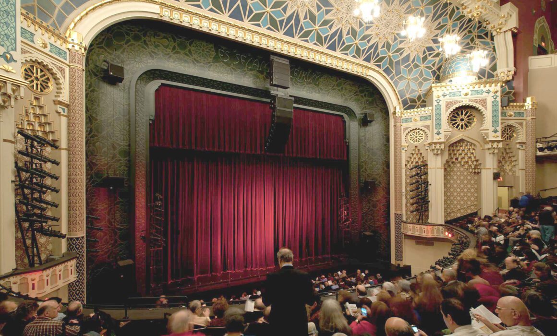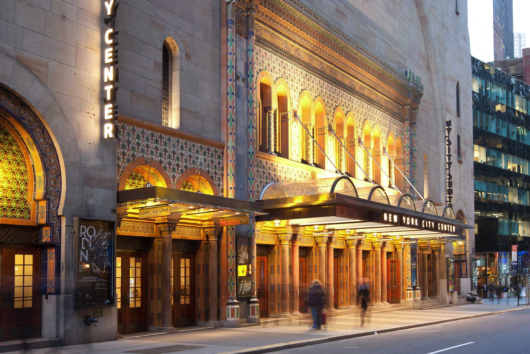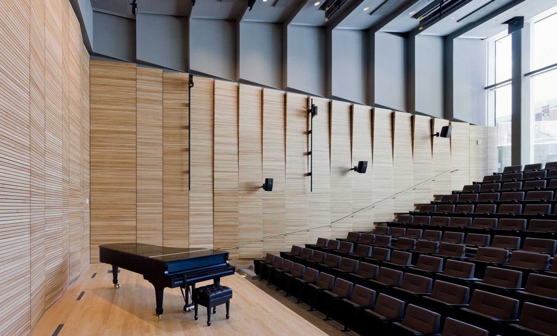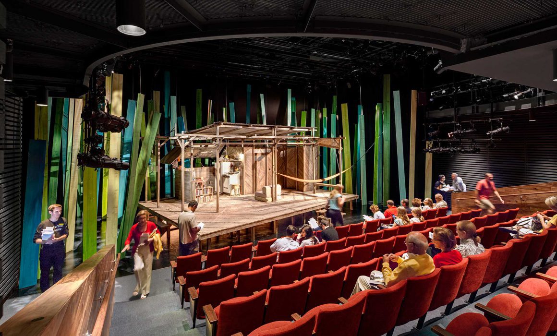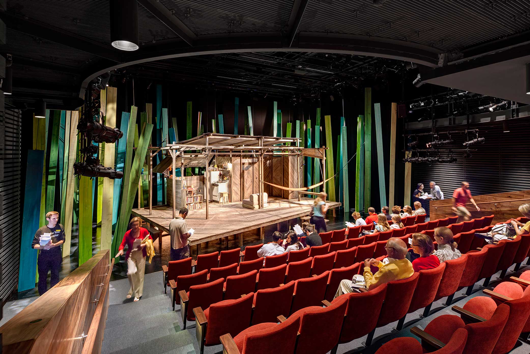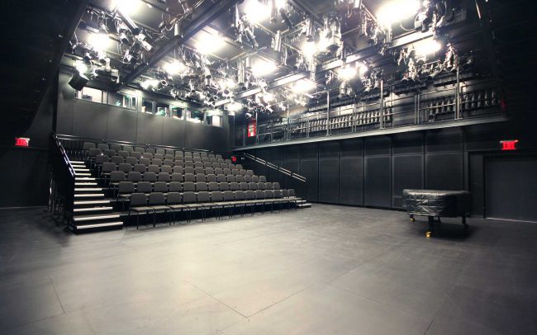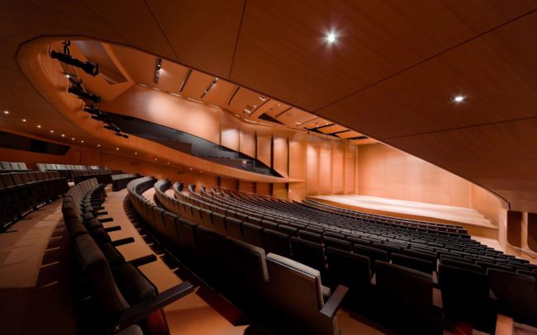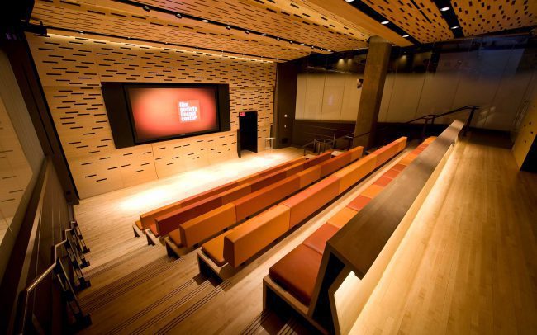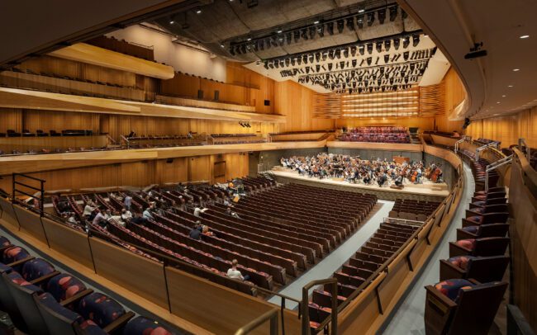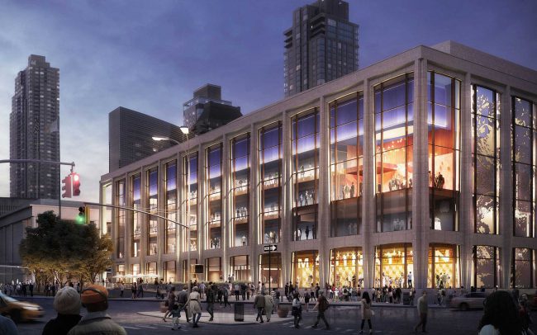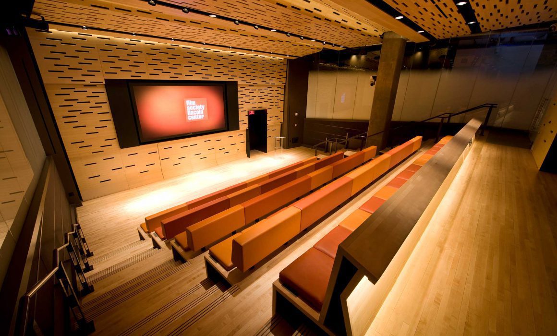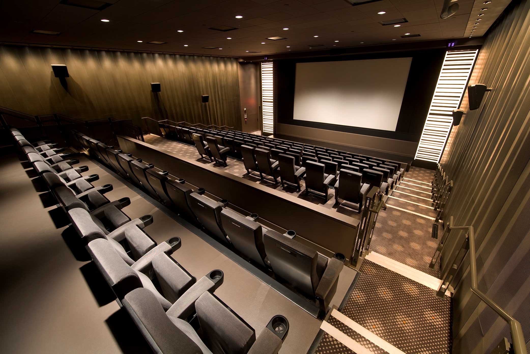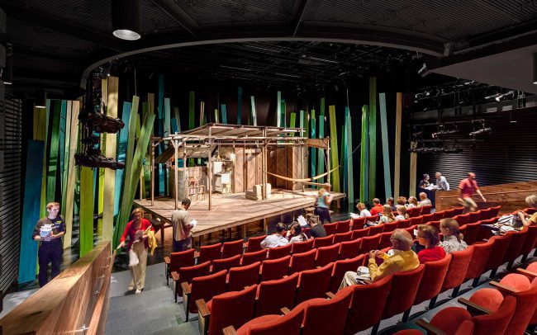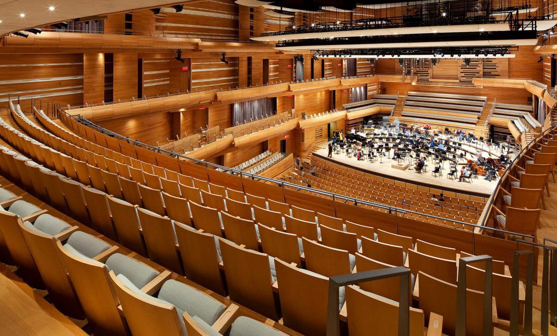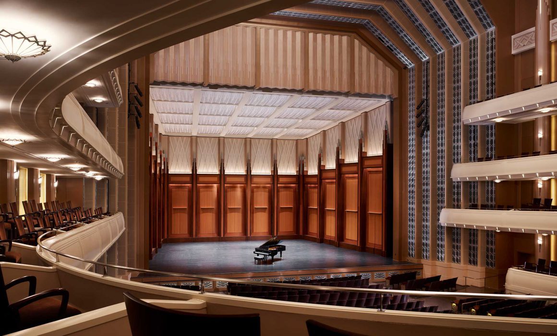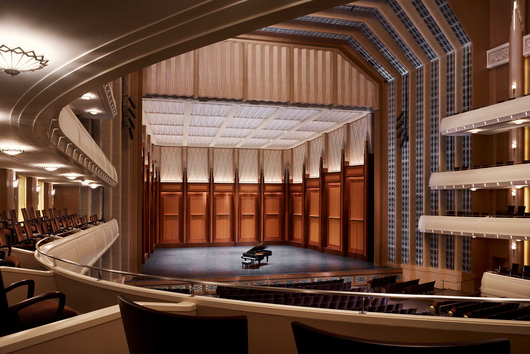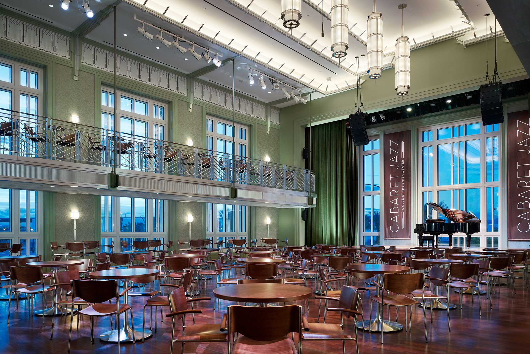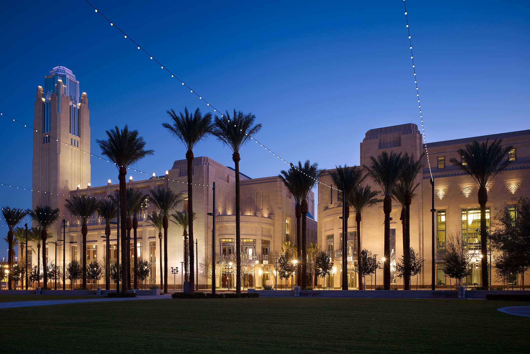South Miami-Dade Cultural Arts Center
South Miami-Dade Cultural Arts Center







South Miami-Dade Cultural Arts Center provides a world-class, multi-disciplinary cultural venue and community gathering place in the southern part of Miami-Dade County. The Center plays a key role in the economic and cultural development of the area. In addition to providing a diverse range of quality entertainment to people from all backgrounds and ages, the Center’s mission includes an emphasis on educational and outreach activities in partnership with community groups. The Center’s multiple rehearsal and performing spaces offer accessible facilities to the Miami-Dade artistic community, presenters and audiences throughout South Florida.
The Main Stage is a state-of-the-art 966 seat performing arts space with a fly tower, orchestra pit, front of house spaces, back of house support spaces, and offices. The Black Box Theater is a 39′ x 49′ multipurpose space used largely for intimate performances and rehearsals, seating up to 129 patrons. The adjacent Activities Building has three spaces: a multipurpose lab theater, a spacious dance rehearsal studio with sprung floors, and a room for a future cafe.
The Center’s two buildings are joined by an outdoor promenade which can be used for receptions, and which leads to a gently sloped concert lawn along the Black Creek Canal, which can accommodate more than 700 people for outdoor concerts and festivals. The Center is managed by the Miami-Dade County Department of Cultural Affairs, with funding support from the office of the Miami-Dade County Mayor and Board of County Commissioners.
-
Client: Miami Dade County
-
Architect: Arquitectonica
-
Completion Year: 2010
-
Location: Miami, Florida
-
Acoustician: Artec
-
Capacity: 966 seats
Awards
- 2014 Miami New Times Best Theater for Drama
- 2011 Miami New Times Best Cultural Venue

