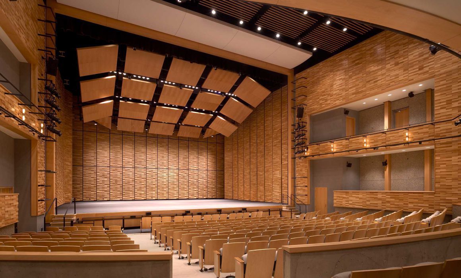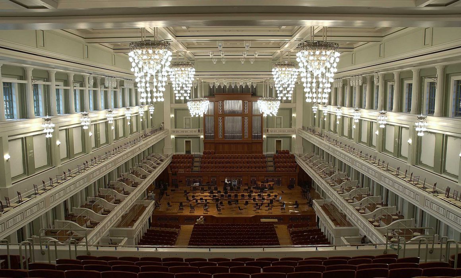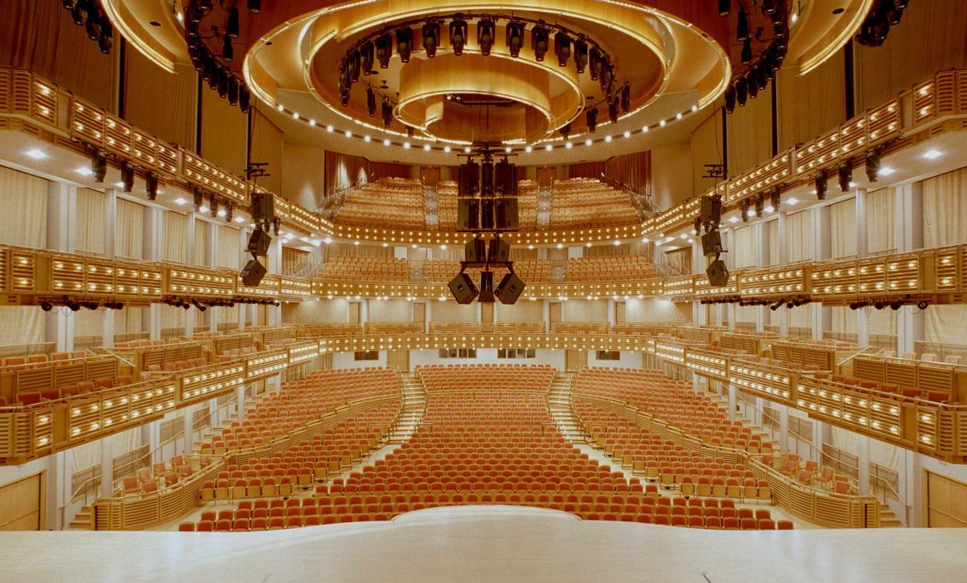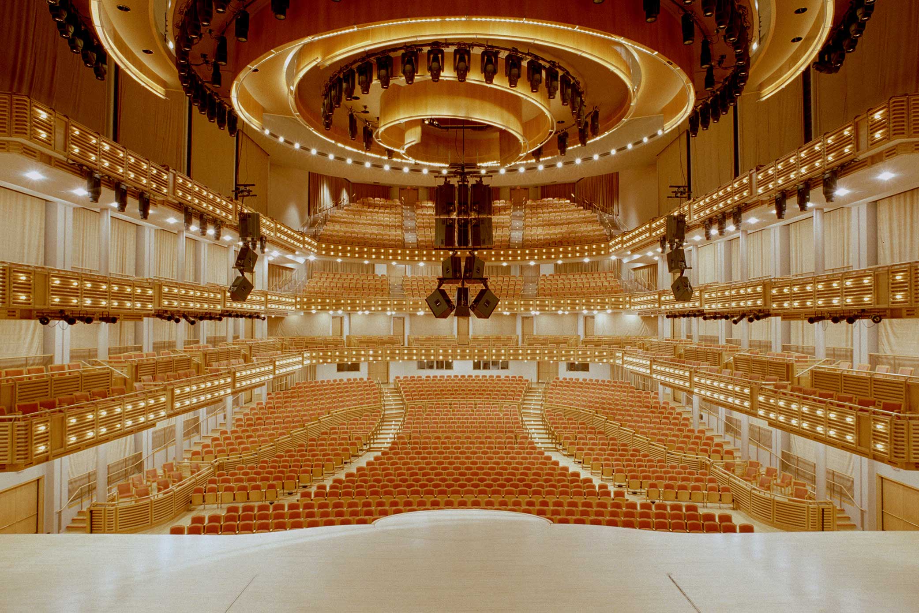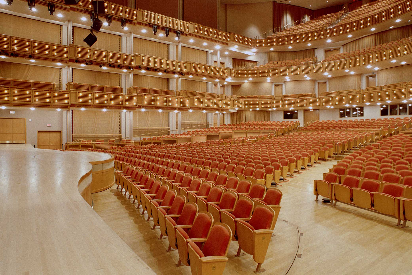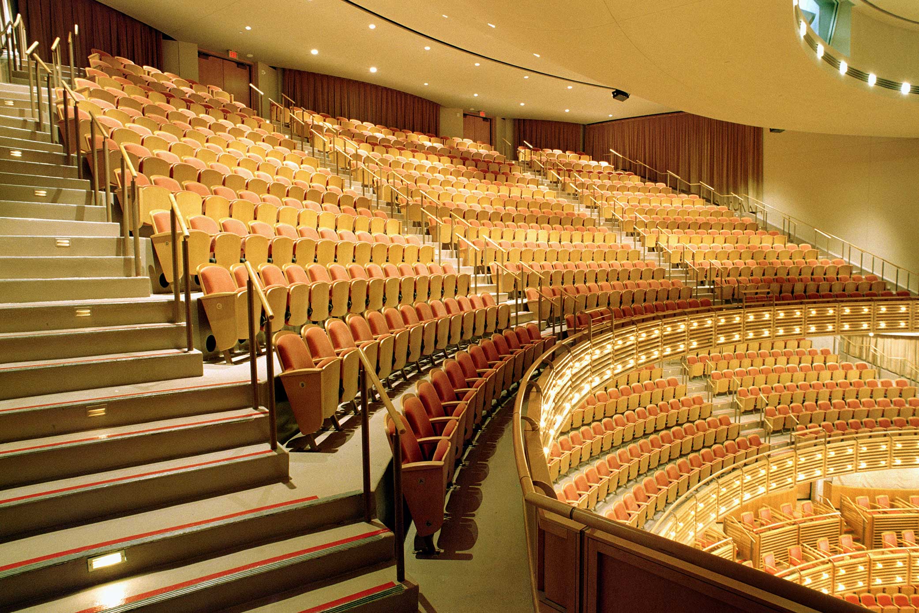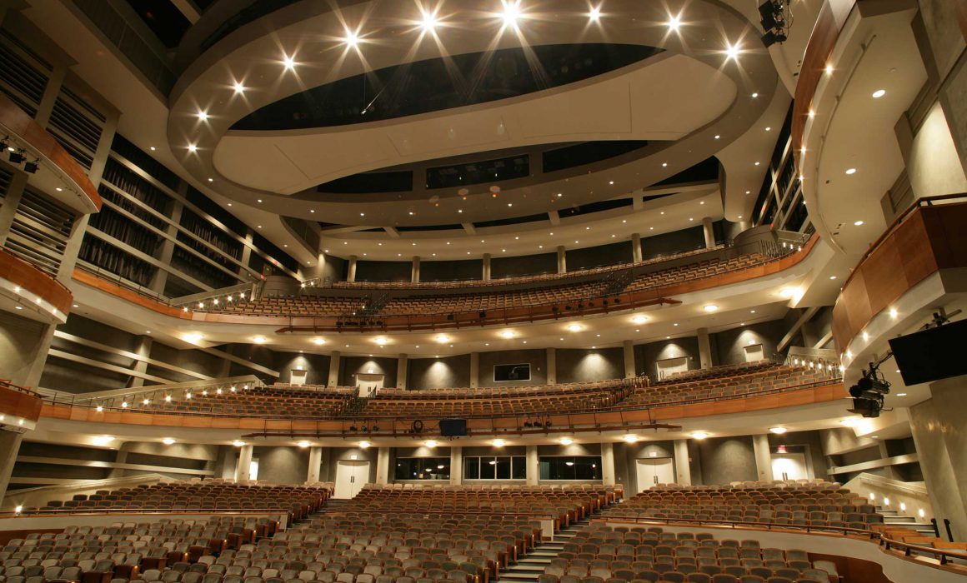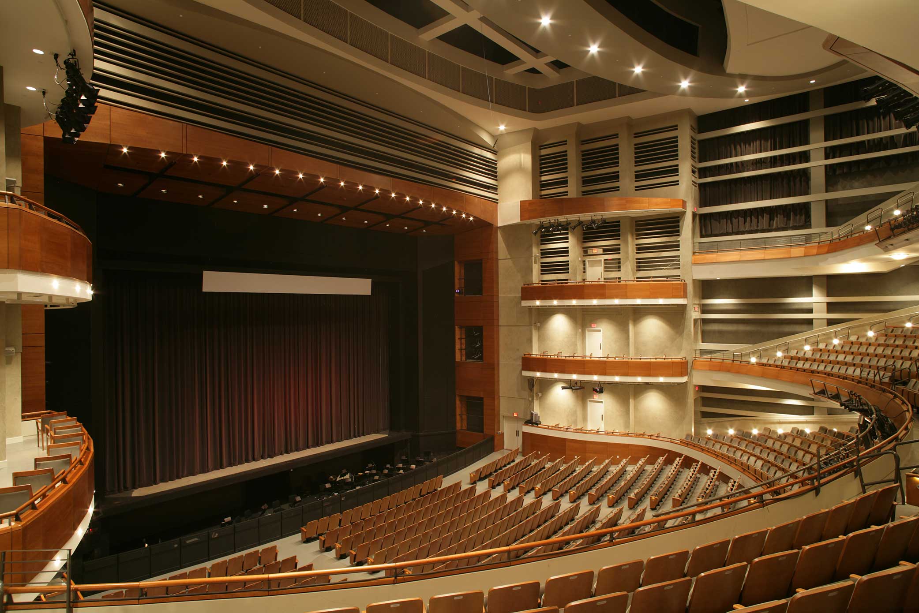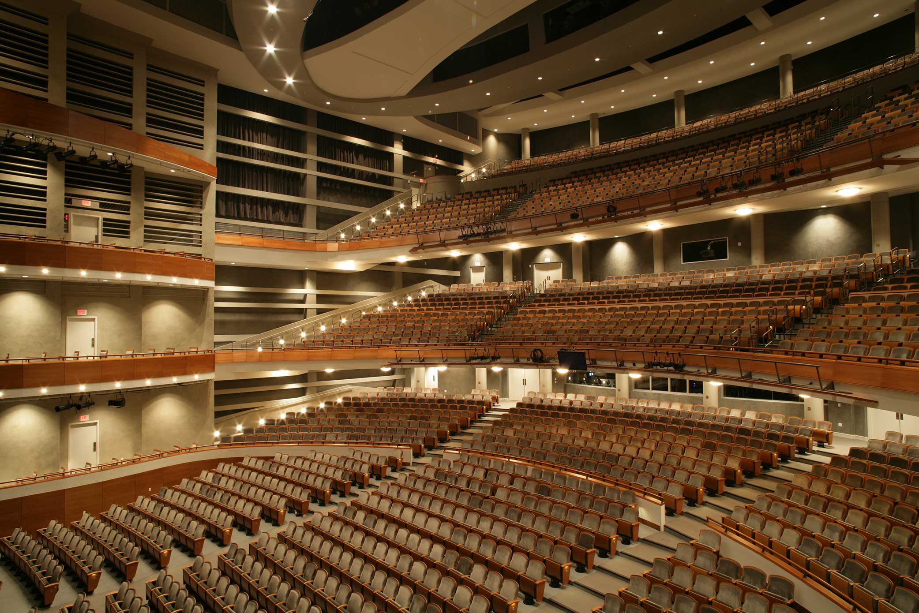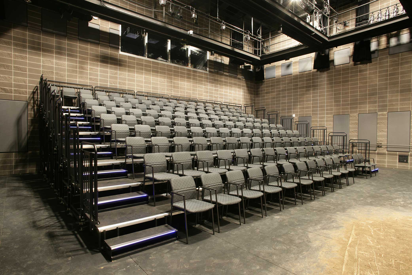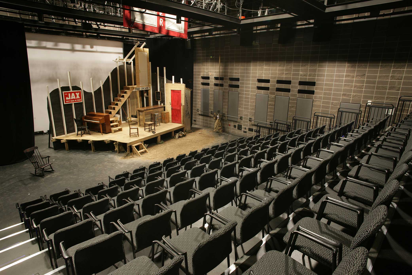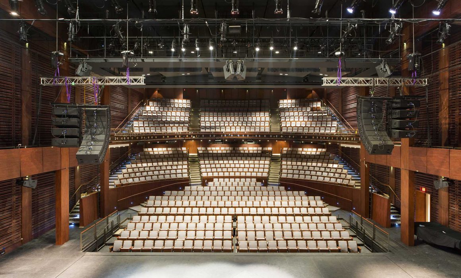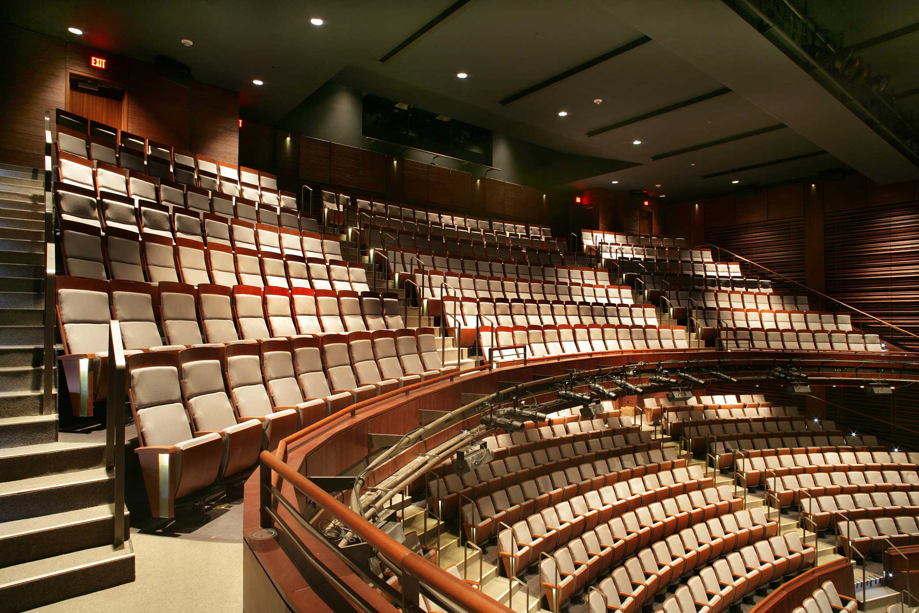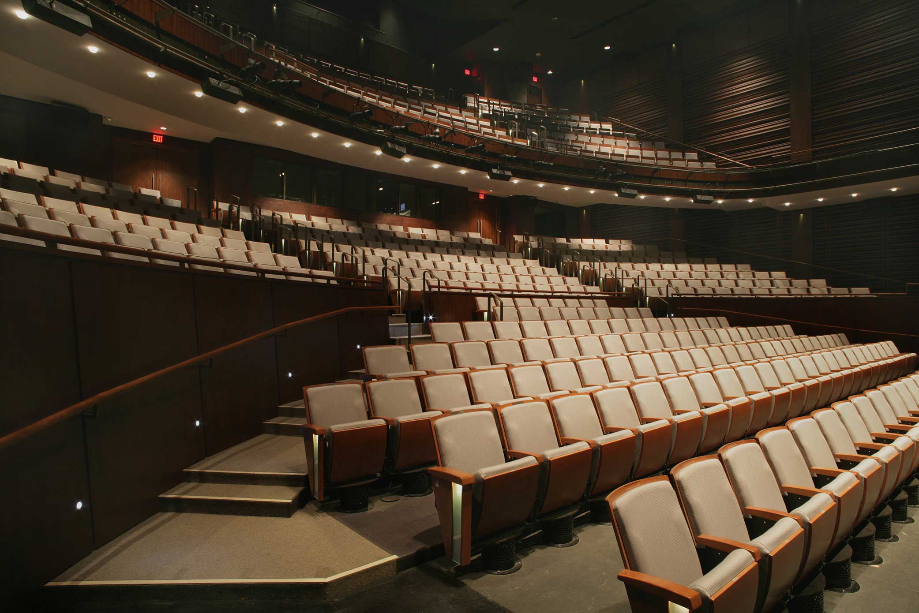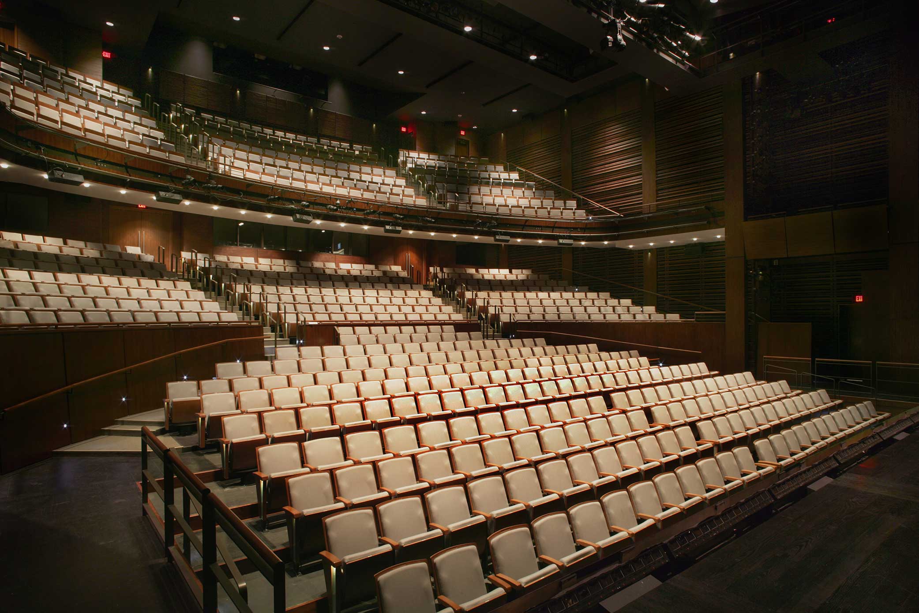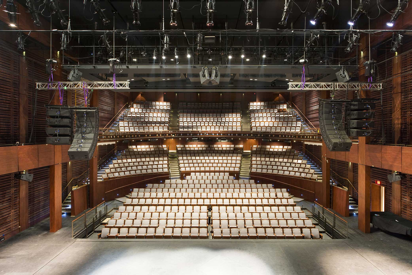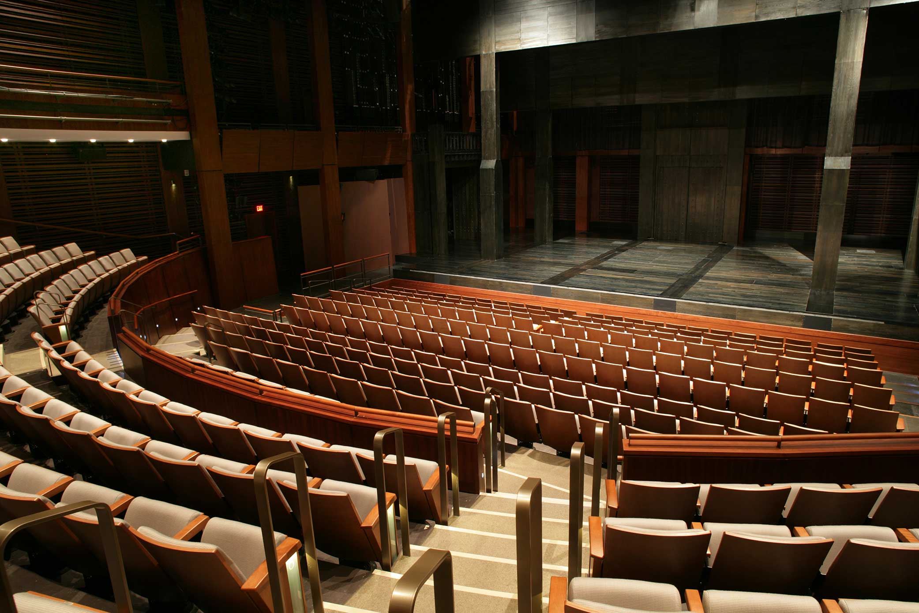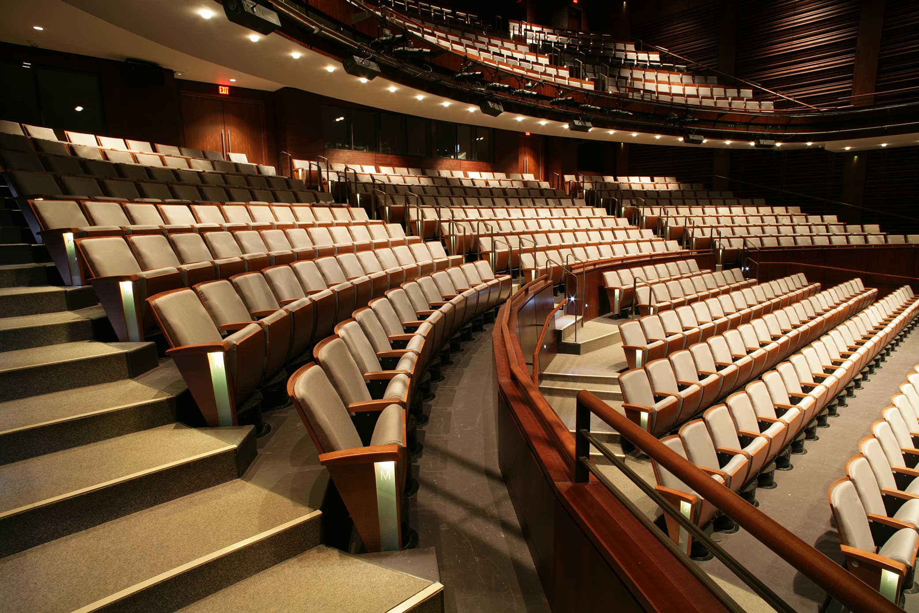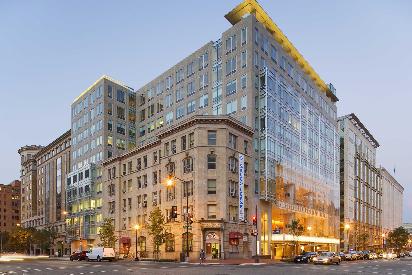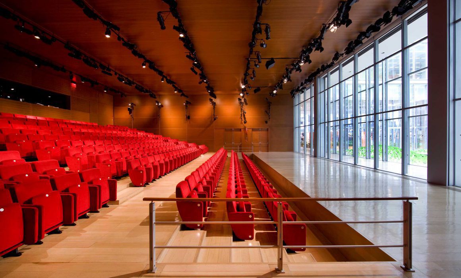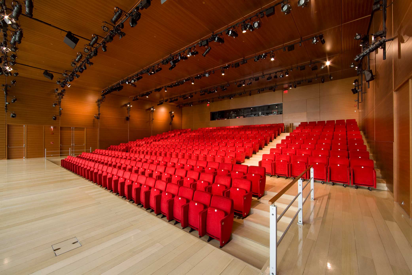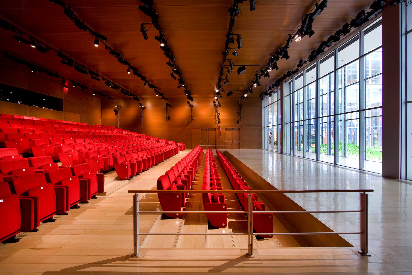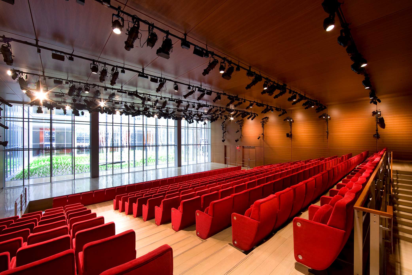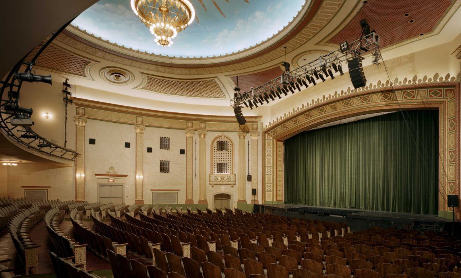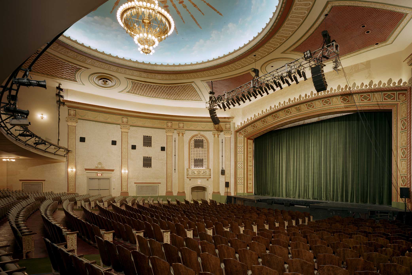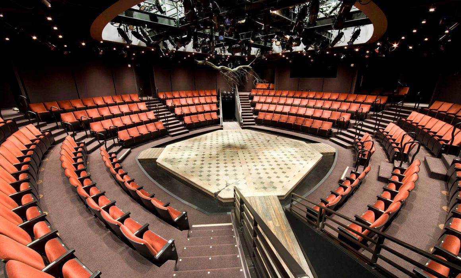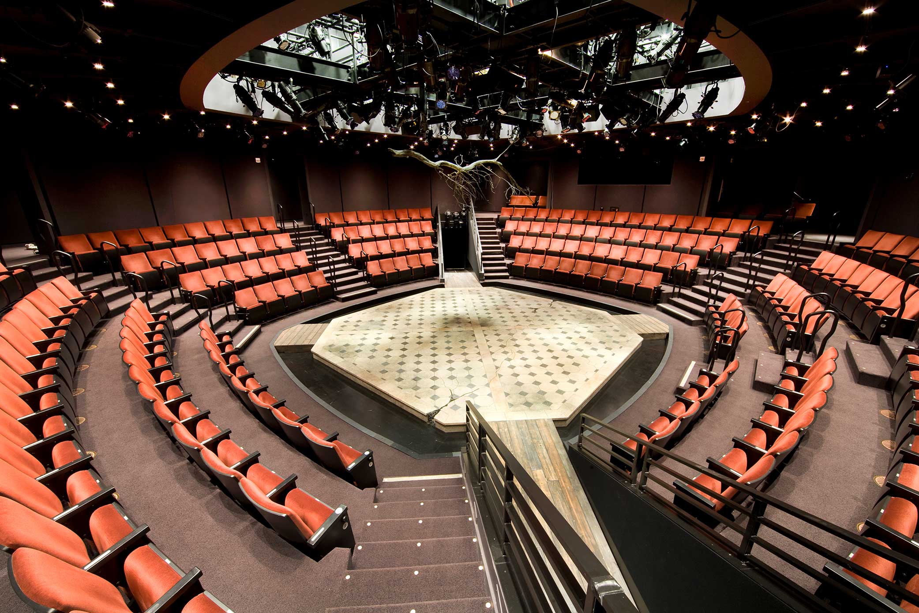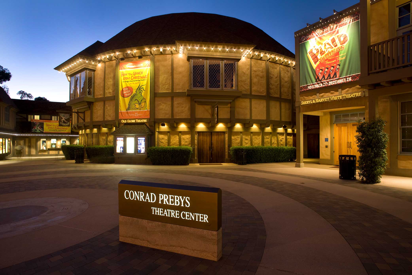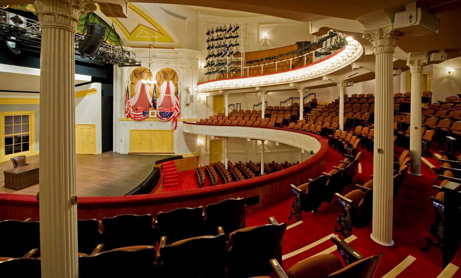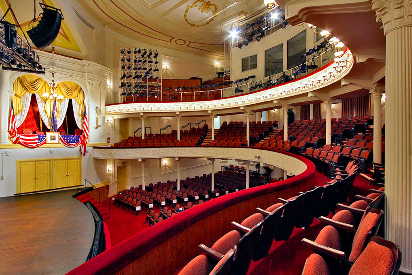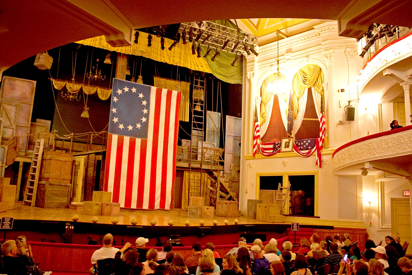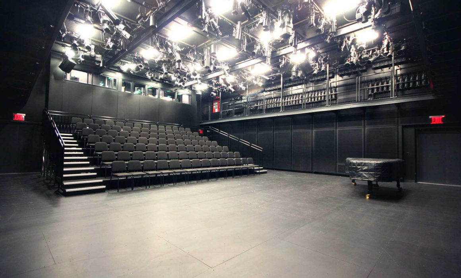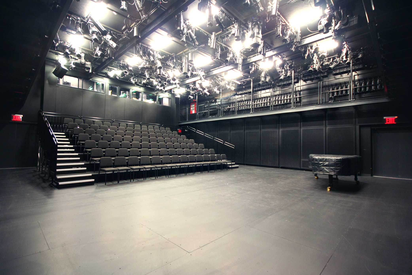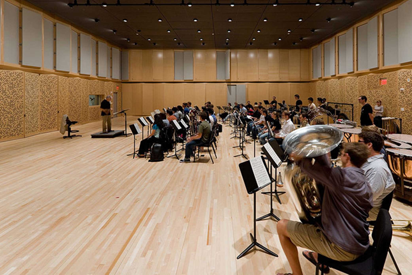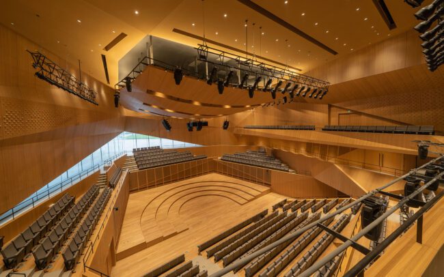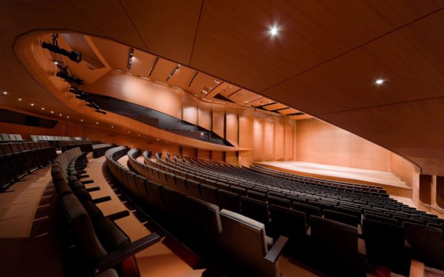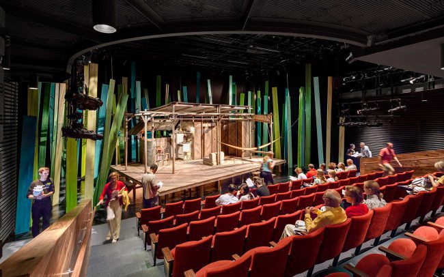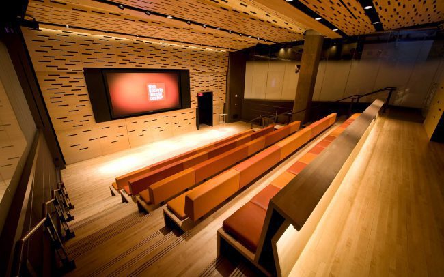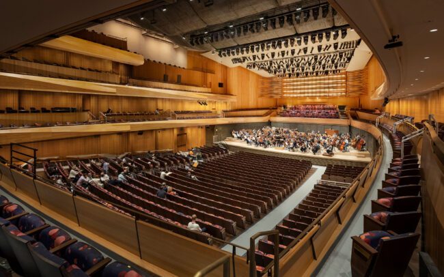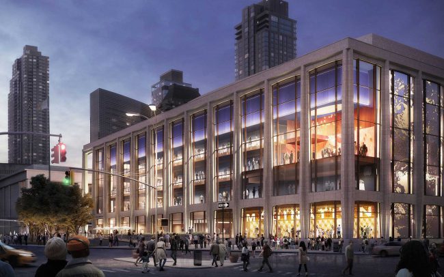Esplanade Arts & Heritage Centre
Esplanade Arts & Heritage Centre



The 700-seat Esplanade Theatre is a magical place. The state-of-the-art acoustic design, orchestra lift, and large stage are capable of accommodating a variety of musical or theatrical performances. Features include a full fly tower, orchestra pit, under floor traps, sound and lighting control booth, box office, plus a “quiet” room that affords a full view of the stage. The theatre will function as a facility for classical music, drama, performing arts, musicals, conferences, graduation ceremonies, community events, and large-scale presentations or lectures.
Located directly across the luxurious Esplanade lobby, the studio theatre provides a smaller venue for performing arts productions catered to a more intimate setting. Also a great rehearsal space, the studio theatre is equipped with sound and lighting to accommodate theatrical, music or dance events for up to 140 people. Tables and chairs could be set up for an informal presentation, reception or meeting.
The Center also includes a City Archival Center, Museum and Discovery Center.
-
Client: City of Medicine Hat
-
Architect: Diamond + Schmitt Architects
-
Arch. of Record: Cohos Evamy Partners
-
Completion Year: 2006
-
Location: Medicine Hat, Alberta
-
Lighting: Crossey Engineering
-
Acoustician: Aerocoustics Engineering
-
Building Size: 115,000 s.f.
-
Capacity: 700 seats

