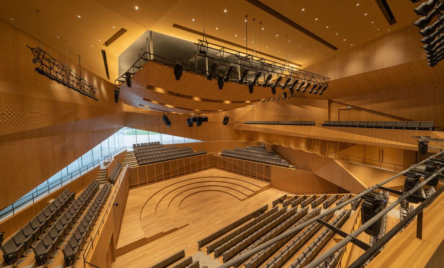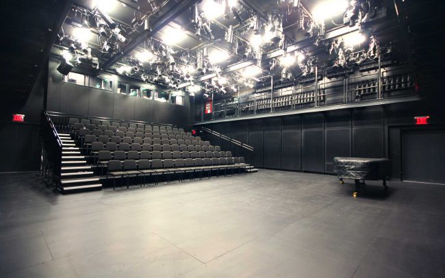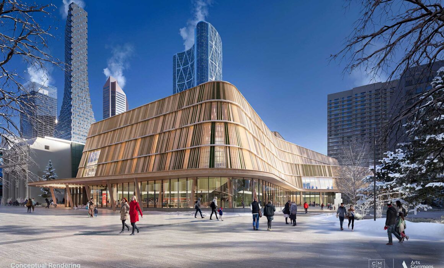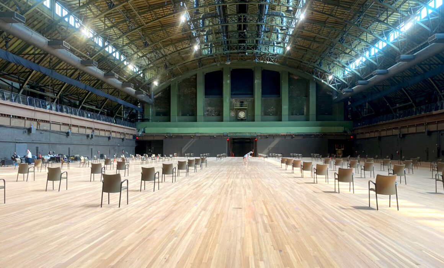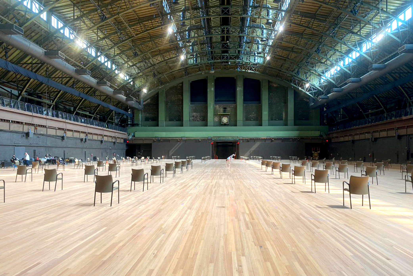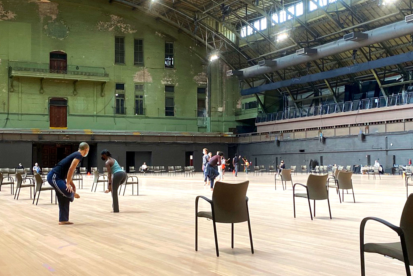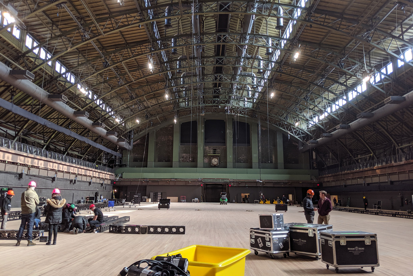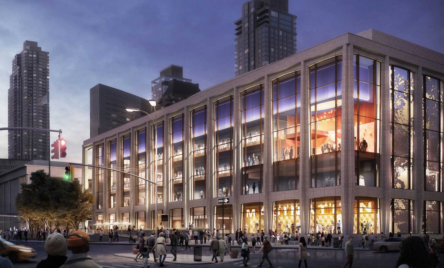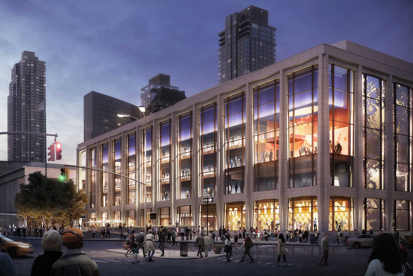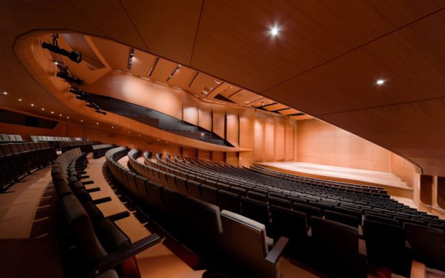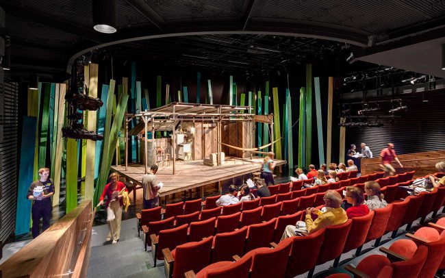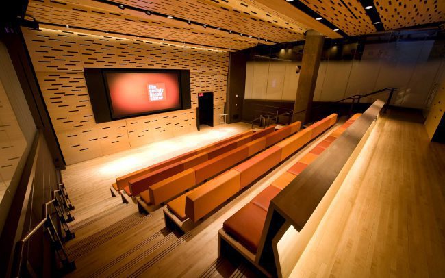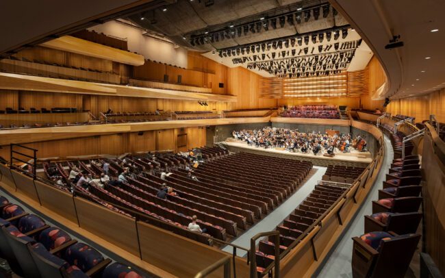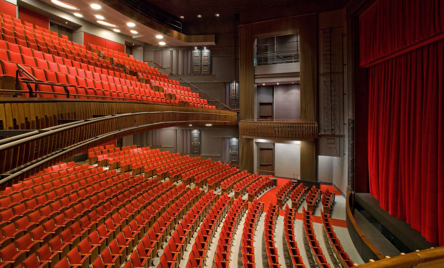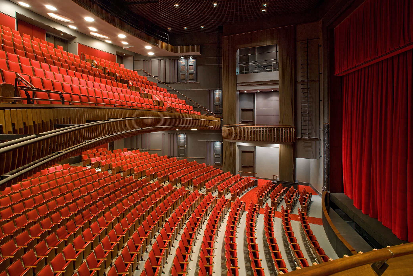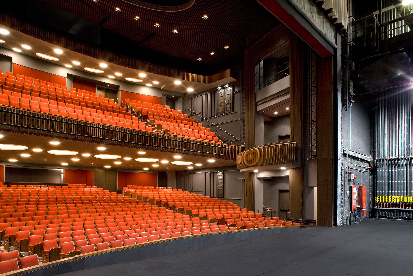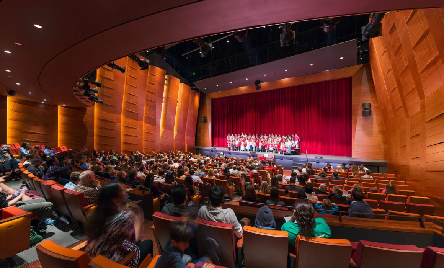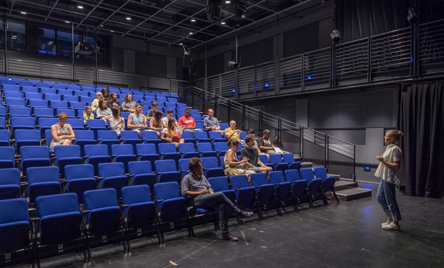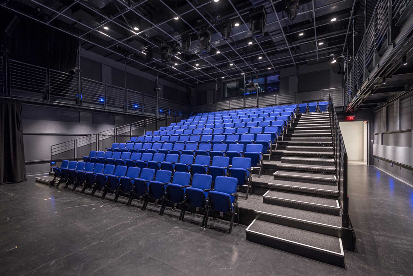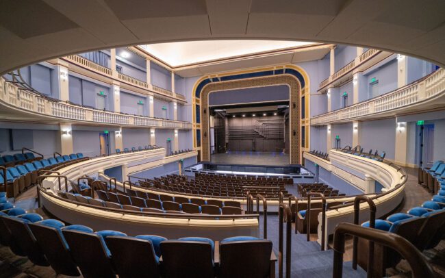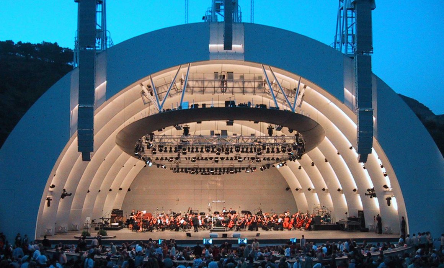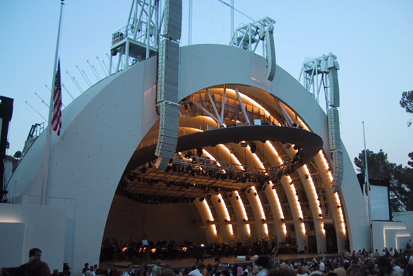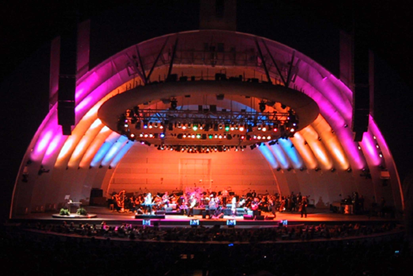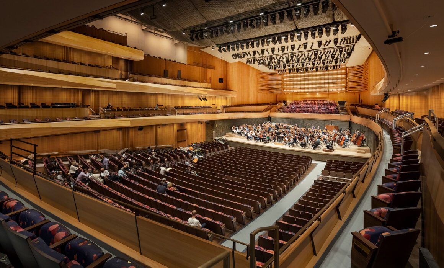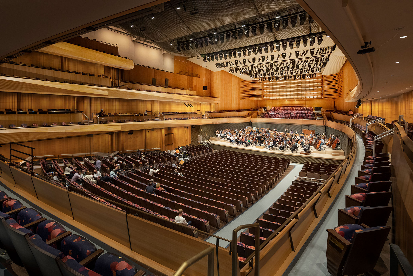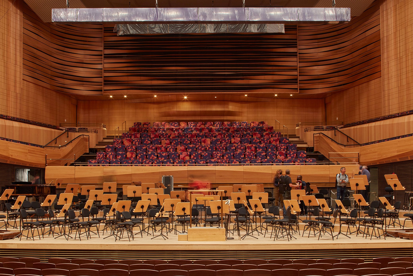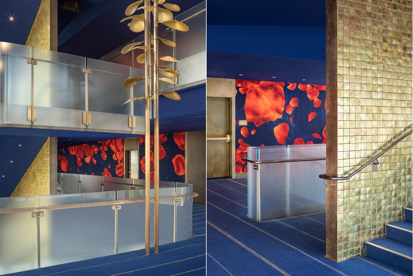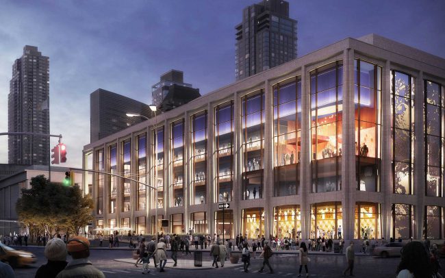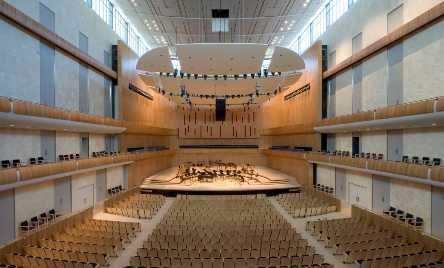Tianjin Juilliard School
Tianjin Juilliard School







Photo Credit: Zhang Chao
FDA again partnered with Diller Scofidio + Renfro, the same firm responsible for the 2009 expansion of The Juilliard School’s iconic New York home, to design the school’s first overseas campus — a significant milestone for the institution. As the branch campus of The Juilliard School, The Tianjin Juilliard School is a new cultural institution that brings Juilliard’s artistic and educational mission to a wider global audience. The campus is a center for performance, practice, research, and interactive exhibitions, with communal spaces that are designed to welcome the public into the creative process and performance of music.
As many as 150 performances every year will be presented in the 690-seat concert hall (including 80 balcony seats), 299-seat recital hall, and 225-seat black box theater. These three state-of-the-art performing venues form the cornerstones of the new campus building. The concert hall is the institution’s primary performance facility and features mechanized wood stage risers that can transform the stage into various configurations. Surround-configuration allows for a more intimate relationship between the audience and performers. The recital hall is the acoustic workhorse of the school with nearly continuous use for student and faculty recitals. The black box theater has been designed for multi-media performances as well as recitals, small ensembles and chamber opera, and dance events. The theater features telescopic seating and an overhead wire rope grid that allows for flexible audience and lighting configurations.
The teaching spaces include 12 classrooms, 23 private teaching studios, and 86 practice rooms. There are rehearsal halls for large symphony orchestras and chamber ensembles, a percussion suite, double-reed rooms, a music library, administrative offices, public amenities, and ample spaces designated for electronic composition, recording, and video editing.
-
Client: Juilliard School
-
Location: Tianjin, China
- Completion Year: 2020
- Size: 350,000 sq. ft.
-
Architect: Diller Scofidio + Renfro
-
Acoustician: Jaffe Holden
- Lighting: Tillotson Design Associates
- AV/IT: Shen Milsom Wilke

