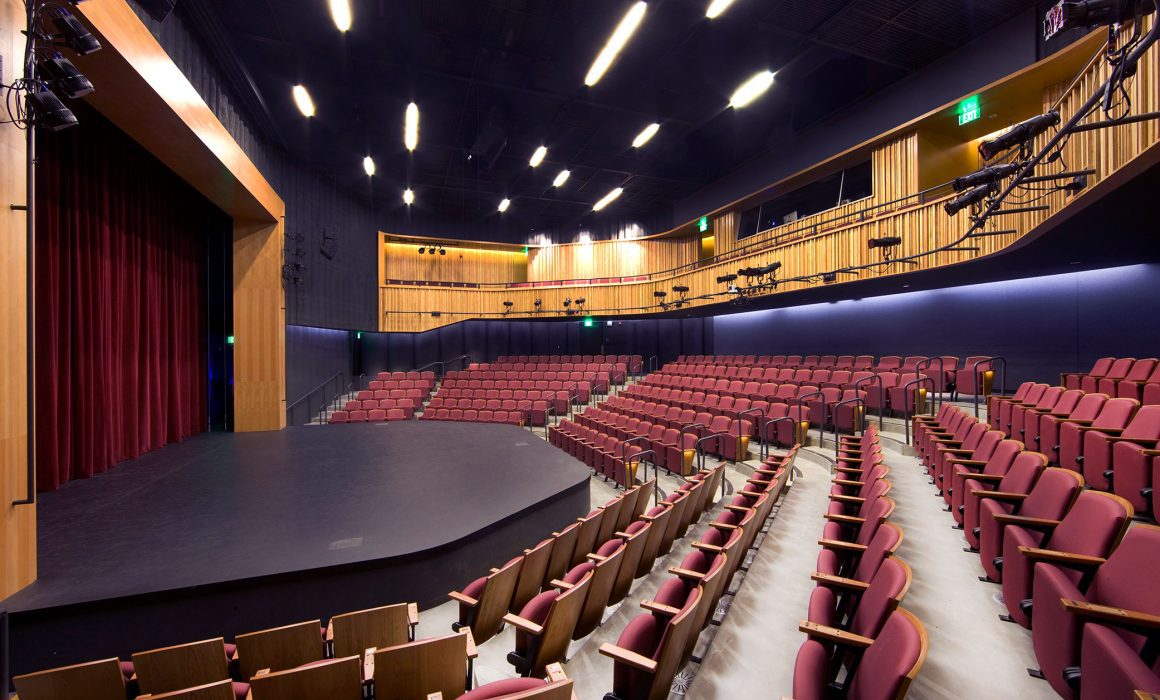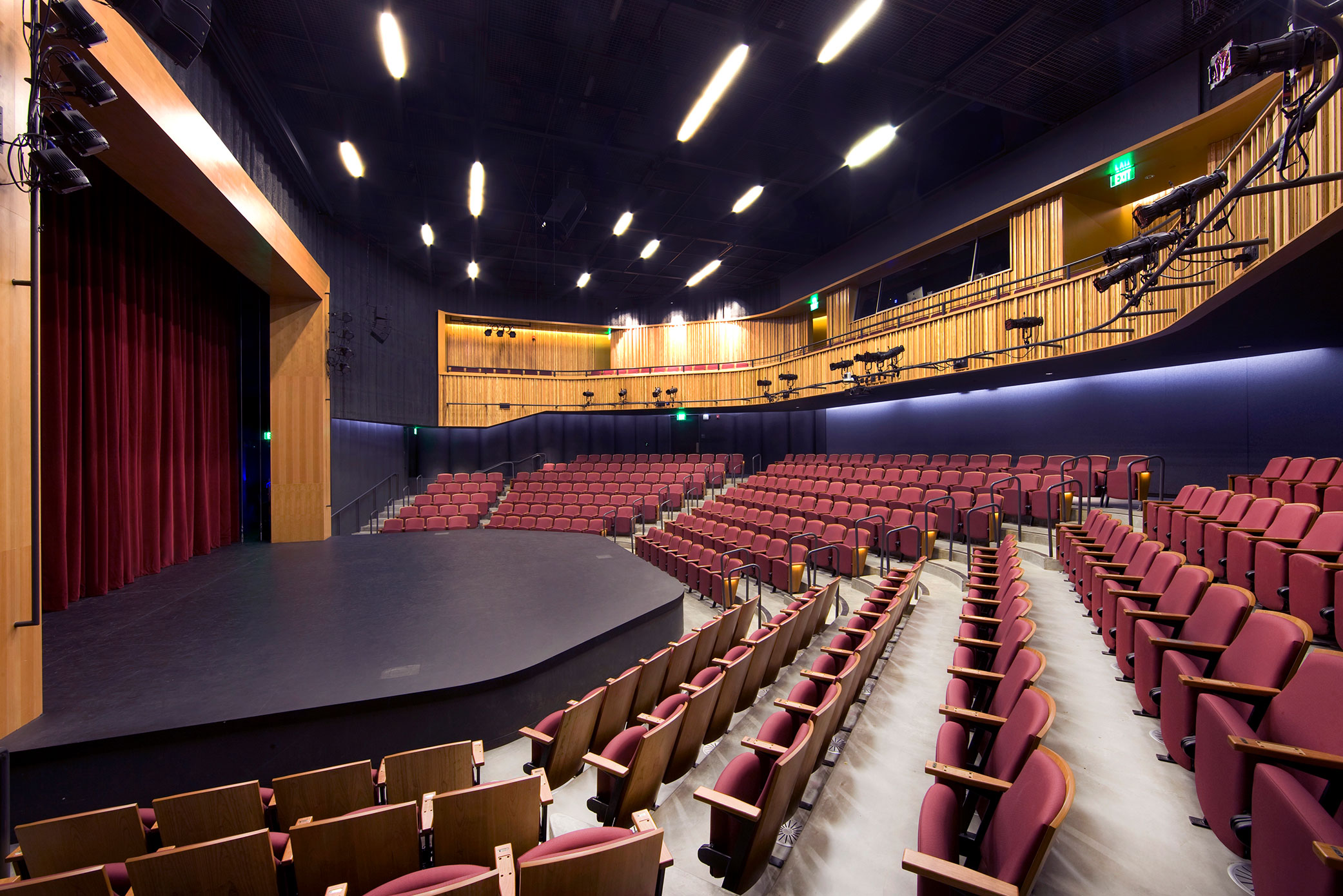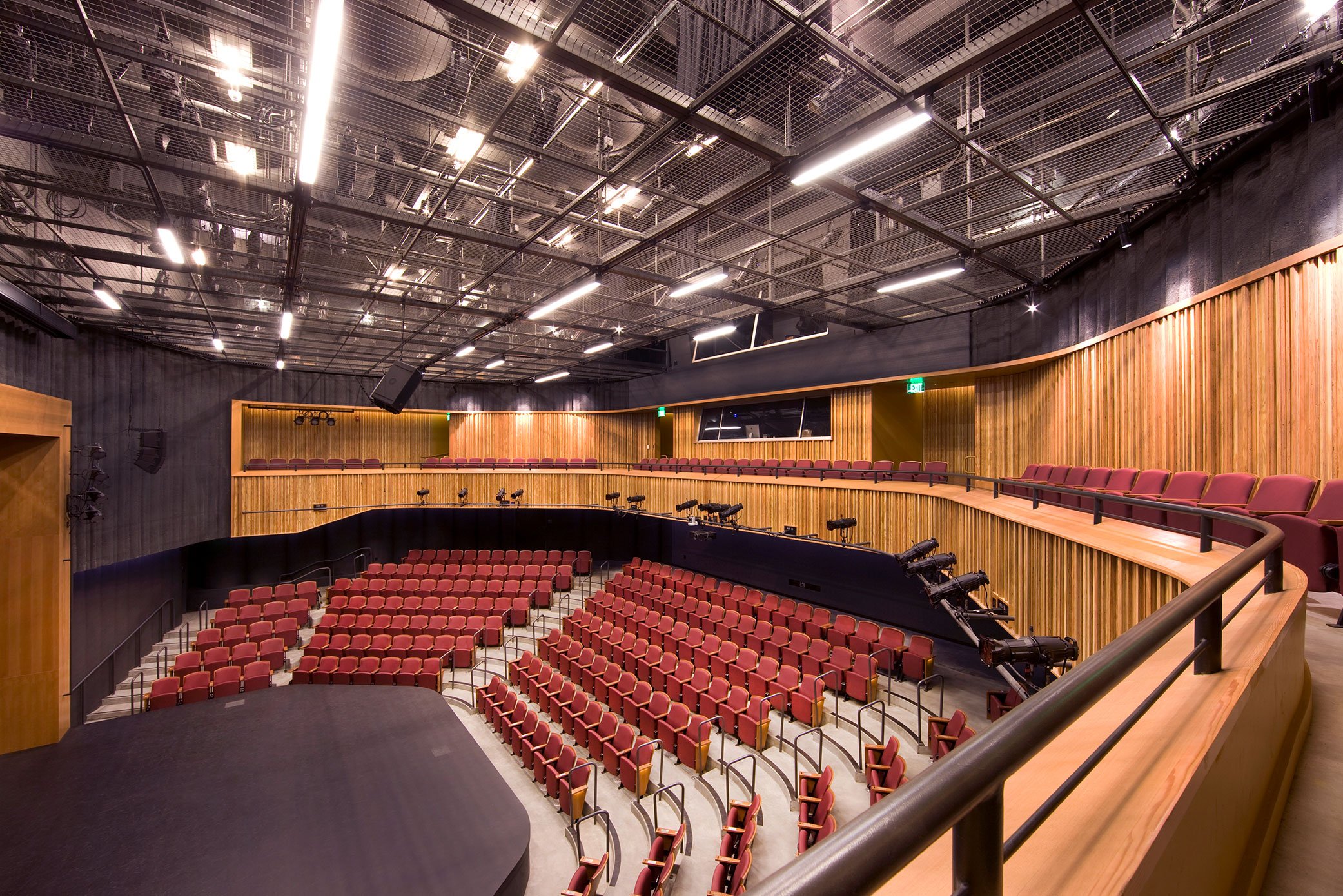Howard Community College | Horowitz Visual and Performing Arts Center
Howard Community College
Horowitz Visual and Performing Arts Center
FDA was hired to collaborate on the design of a new visual and performing arts center for Howard Community College’s arts and humanities programs. The Peter and Elizabeth Horowitz Visual and Performing Arts Center, designed with Wilson Butler Architects, is home to three performance venues, two art galleries, two dance studios and a suite of instructional facilities. The college’s existing Smith Theatre was the anchor for the new building and the instructional and support facilities for the Horowitz Center were planned to be shared among the venues.
The brand new performance spaces include the Studio Theatre which seats up to 250, the Monteabaro Recital Hall which seats up to 119, and the Dance Rehearsal Studio which is often used for intimate performances. FDA was also involved in a later renovation of the existing Smith Theatre which seats up to 424.
- Client: Howard Community College
- Architect: Wilson Butler Architects
- Arch. of Record: Design Collabrative, Inc.
- Completion Year: 2006
- Location: Columbia, Maryland
- Acoustician: Shen Milson Wilke
- Building Size: 77,750 s.f.
- Capacity: 119 seats







