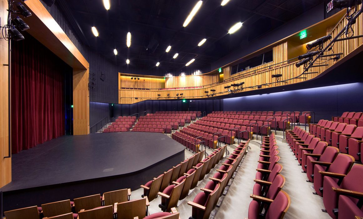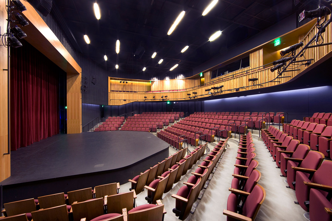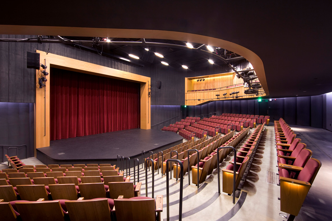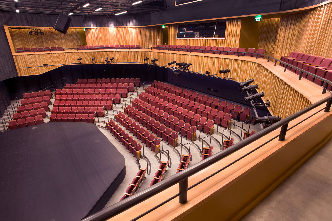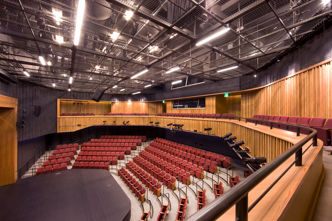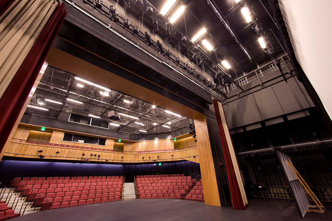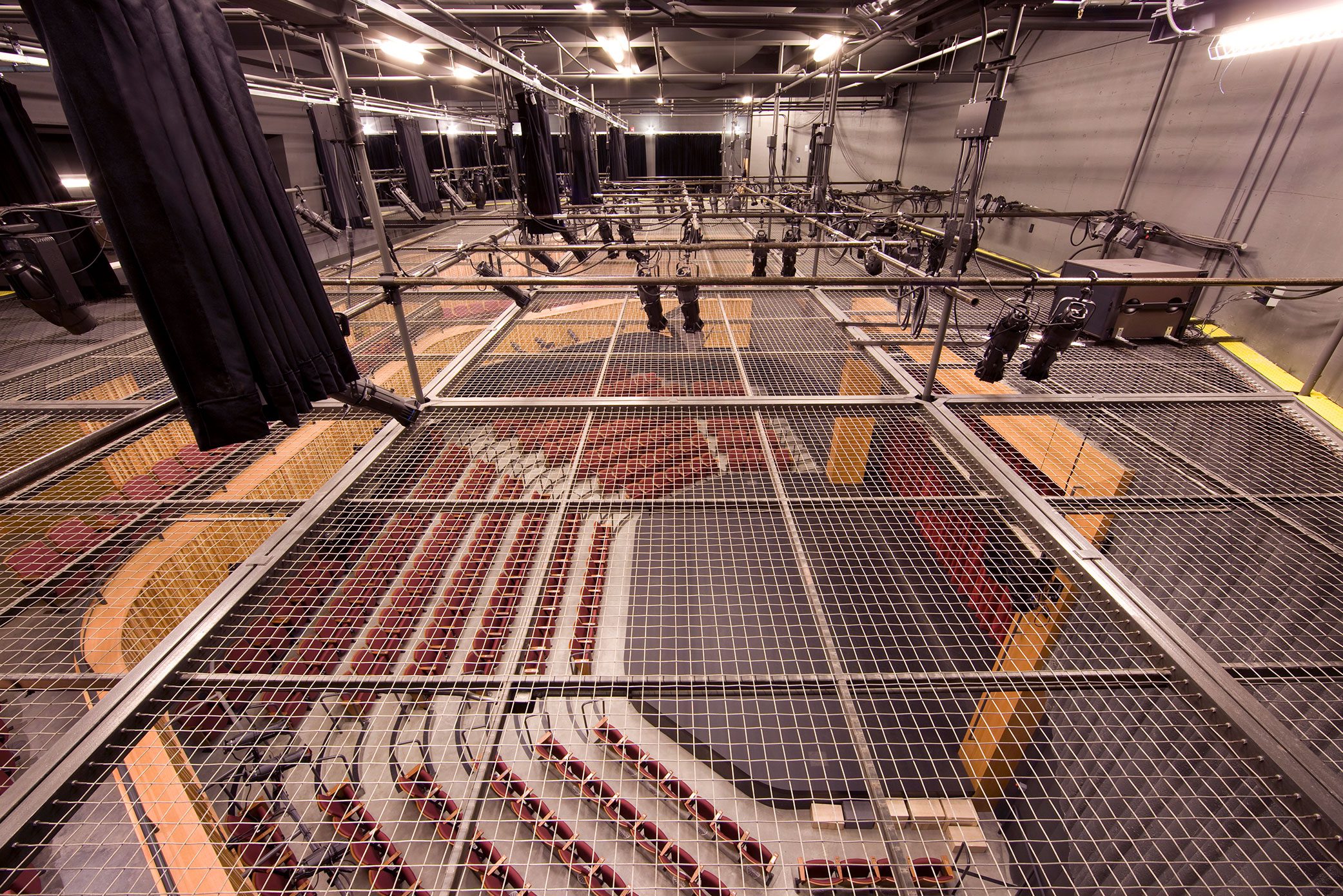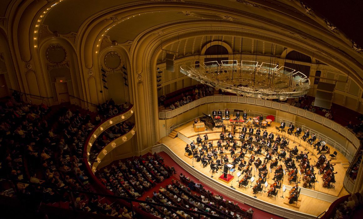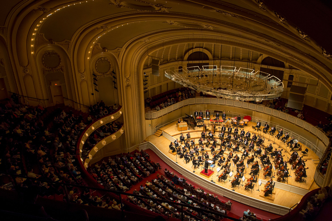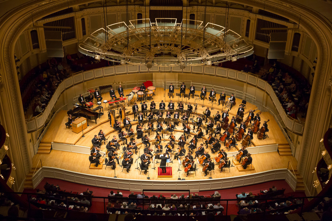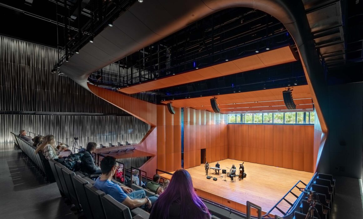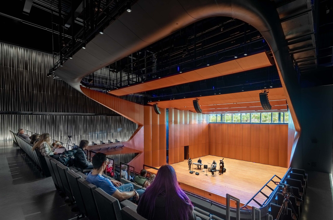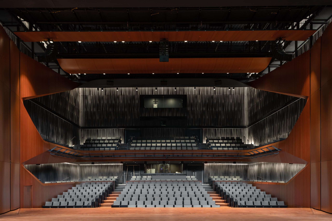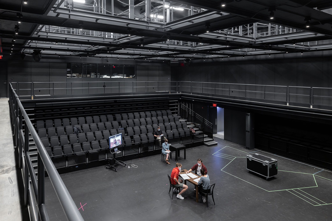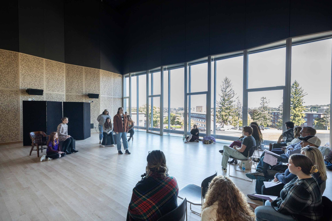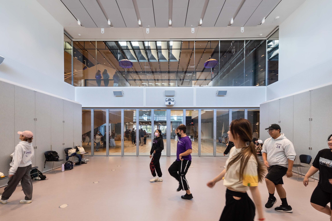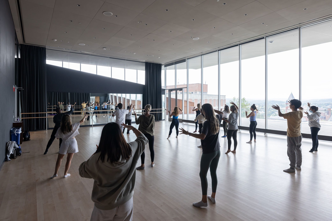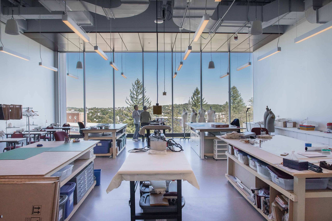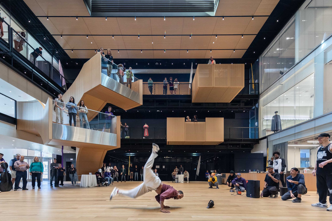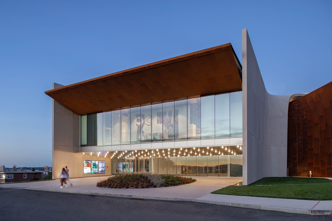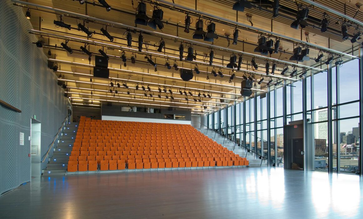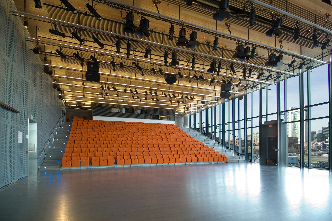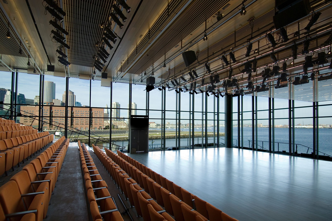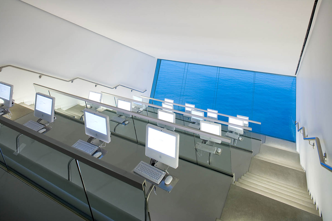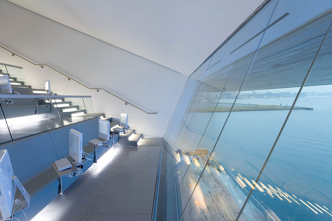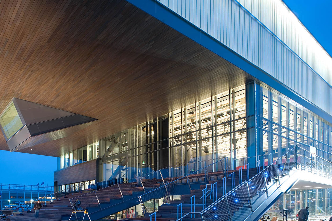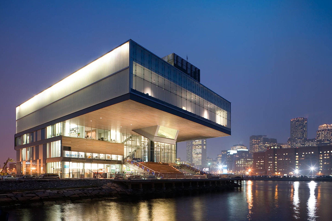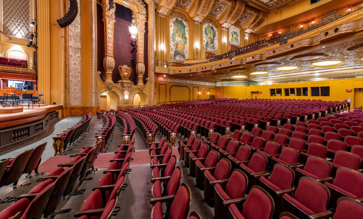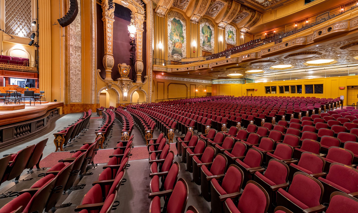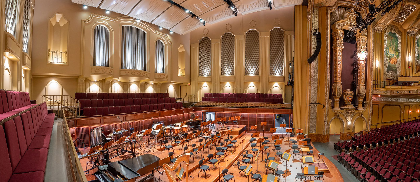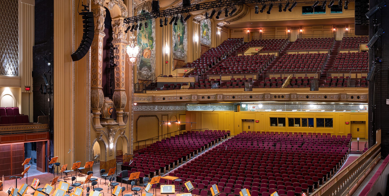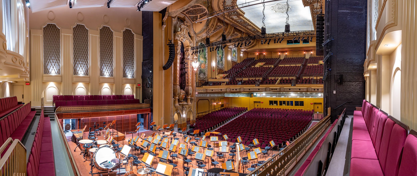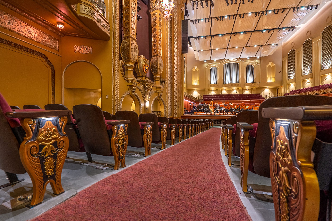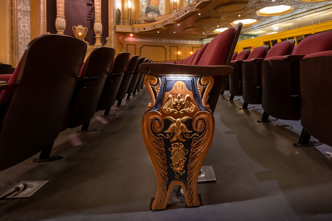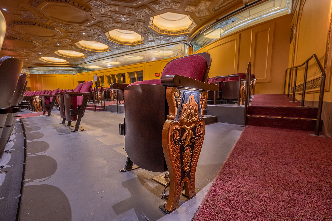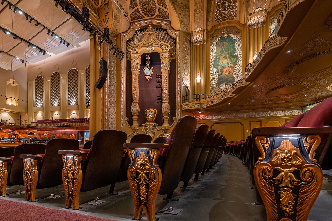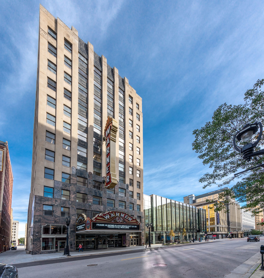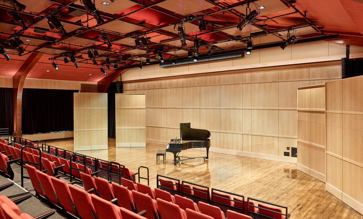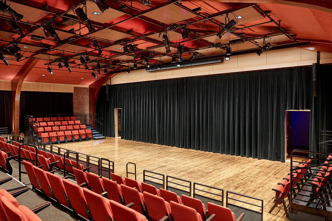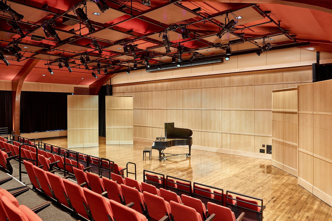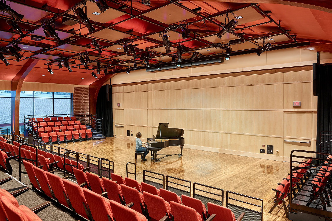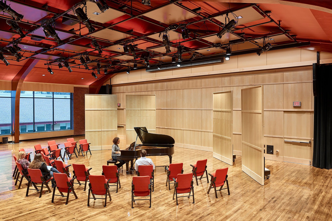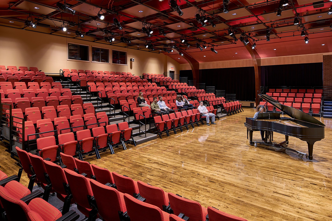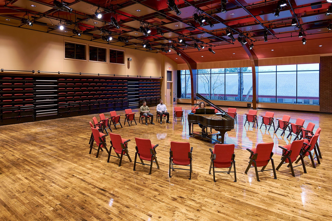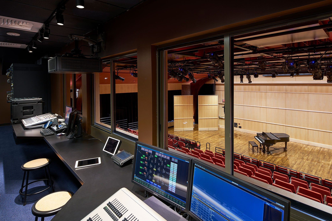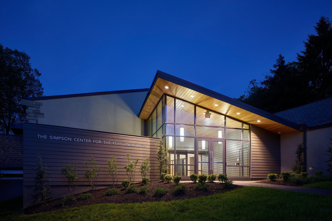Hudson River Museum Amphitheater
Hudson River Museum Amphitheater
The Hudson River Museum Amphitheater is constructed on a half-acre site next to the museum in Trevor Park, and connects to the Westchester RiverWalk — a 51.5-mile, richly programmed esplanade paralleling the Hudson River. The context of the museum’s 1960s brutalist ribbed concrete design inspired the Amphitheater’s concrete material and form. Integrated into the existing slope, the Amphitheater provides stepped outdoor concrete seating for 465 people, an outdoor concrete stage with associated low energy LED and plasma stage lighting, audio visual equipment, and light towers. The HRM Amphitheater provides a multipurpose resource for the diverse needs of the Westchester community. It has been designed to present programming of films; performances of recitals, puppetry, pageants, and one act plays; school events, picnics, and graduations; and astronomical viewing associated with the Museum’s Planetarium, among many other special events.
The City of Yonkers is committed to sustainable and energy efficient construction. Environmental considerations informed the production of the cast concrete, reducing its use of portland cement which currently accounts for 6% of global carbon dioxide; using recycled aggregate in place of virgin aggregate to reduce mining, which causes air and water pollution, as well as habitat destruction; and use of recycled formwork and gray water. An underground stormwater retention system will control site water surges.
- Architect: Archimuse
- Completion Year: 2014
- Location: Yonkers, New York
- Capacity: 400 seats

