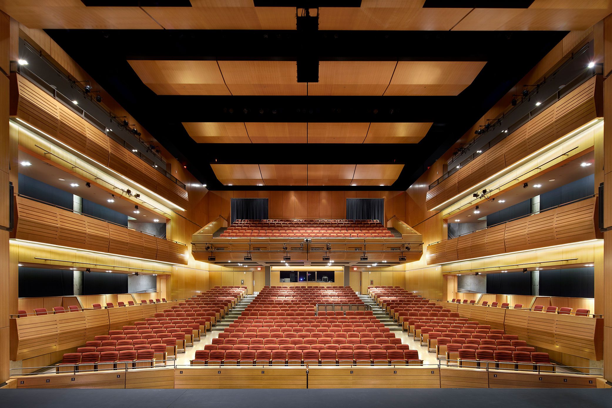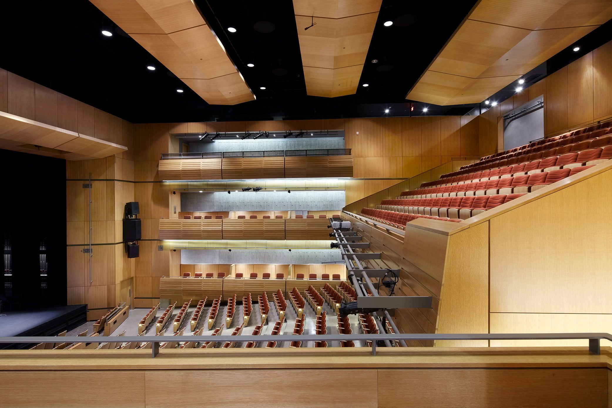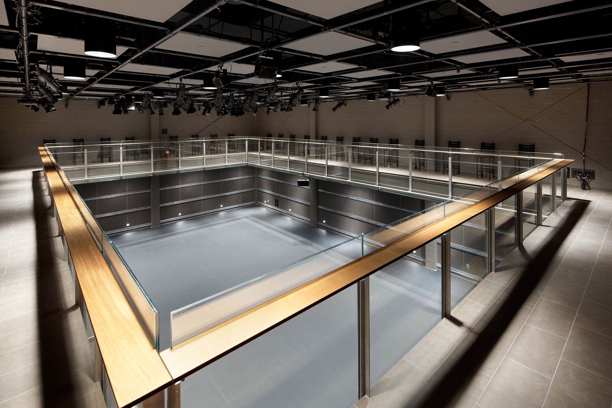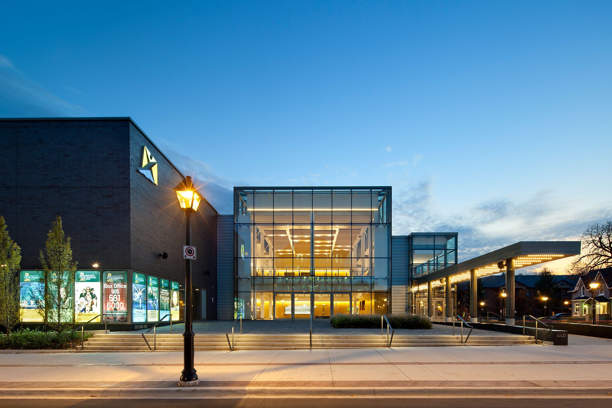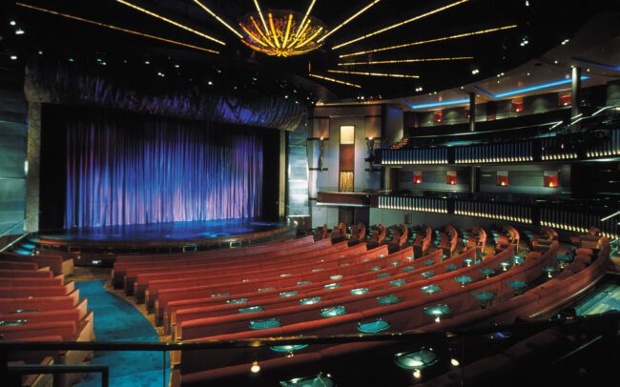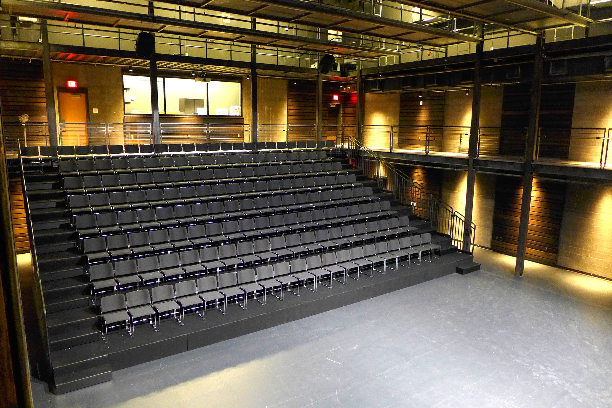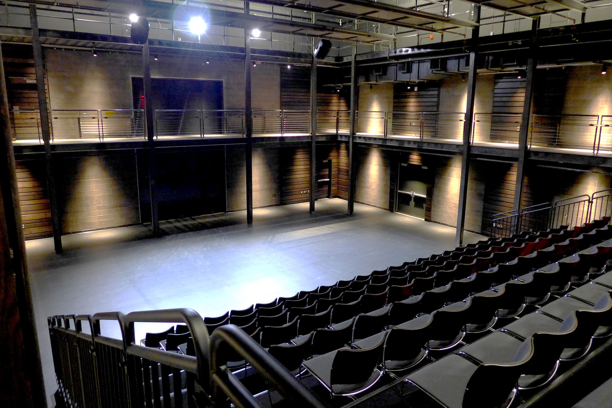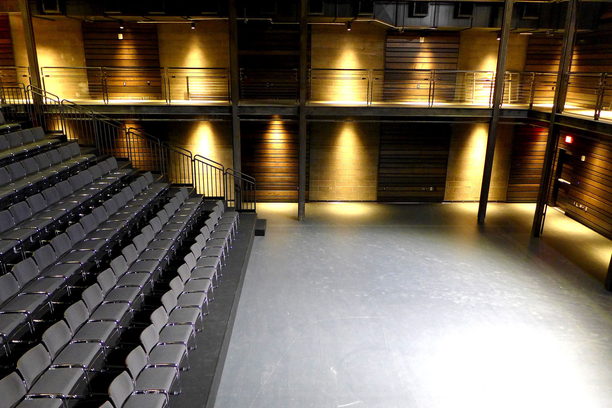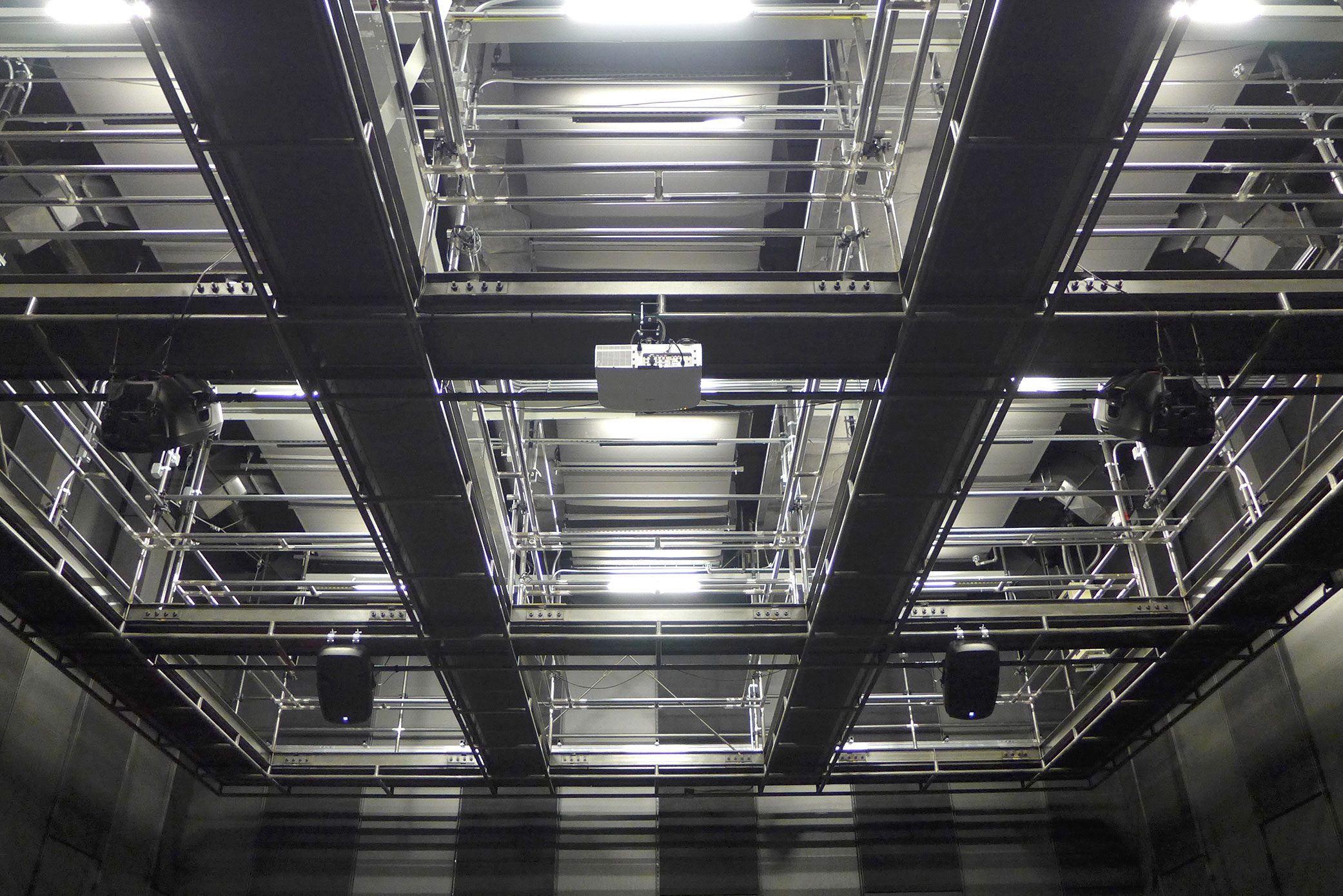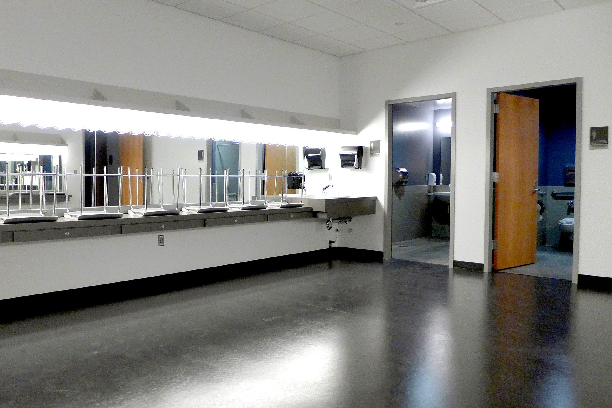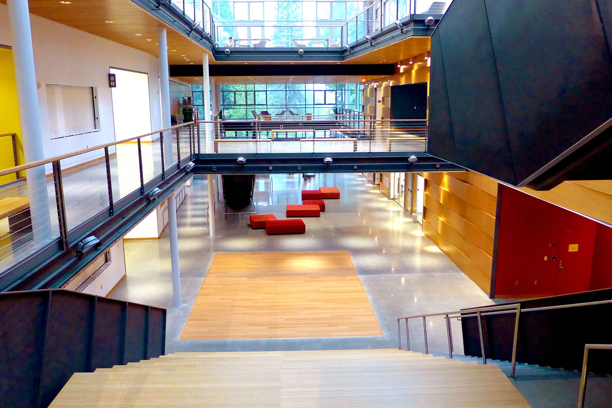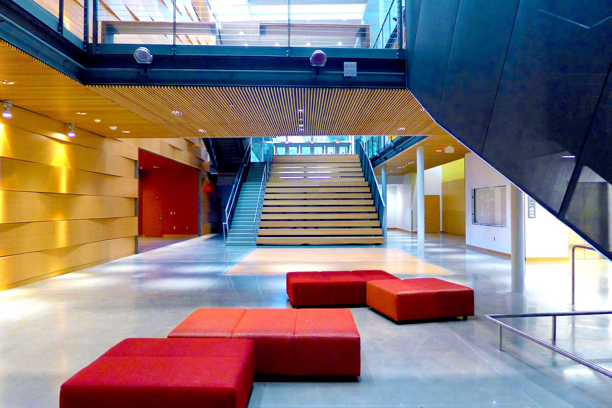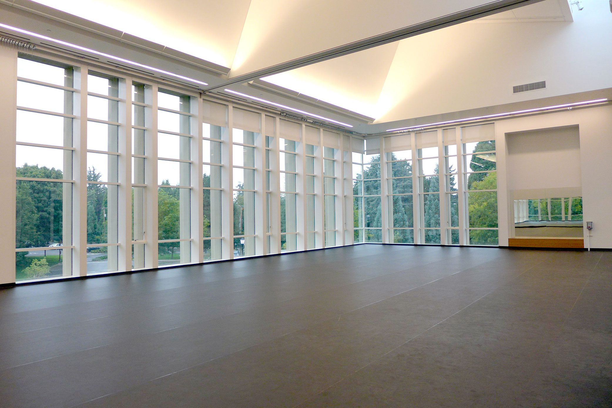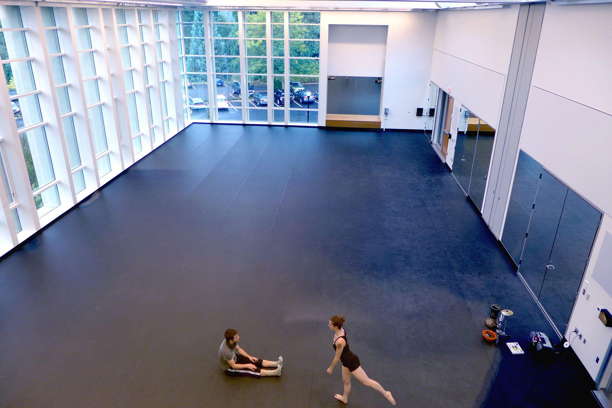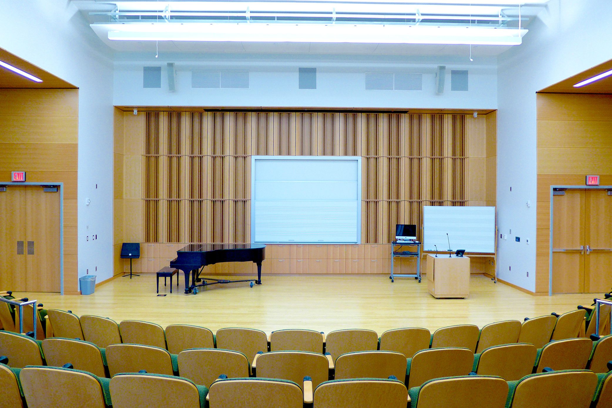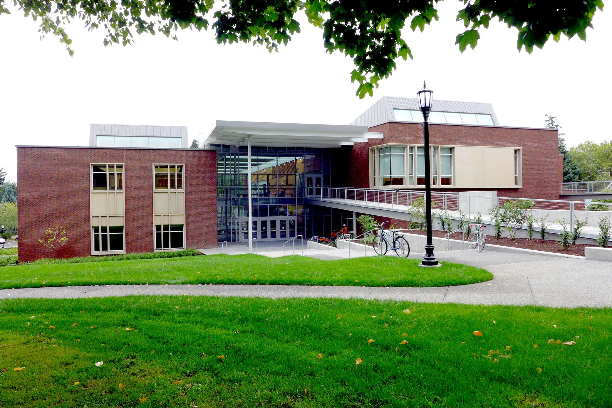Wheeler Opera House
Wheeler Opera House
FDA assisted the architects in the complete renovation of the balcony of the late-1880s era Wheeler Opera House. The project included a new balcony structure and finishes, control booth, seating, HVAC upgrades, and emergency lighting. FDA was instrumental in refining a new balcony seating geometry that greatly improved seating comfort and sightlines for patrons.
Additionally, renovations included the elimination of existing 35mm film projectors in favor of a state-of-the-art digital cinema projection system. Improvements to the architectural room lighting included the addition of efficient LED lighting. Many of the original features — the box seats, the balcony balustrade, the proscenium arch, the chandelier — were returned to their original 1889 grandeur.
- Client: Wheeler Opera House
- Architect: Mills + Schnoering Architects, LLC
- Arch. of Record: Rowland + Broughton Architects
- Completion Year: 2012
- Location: Aspen, Colorado
- Capacity: 299 seats


