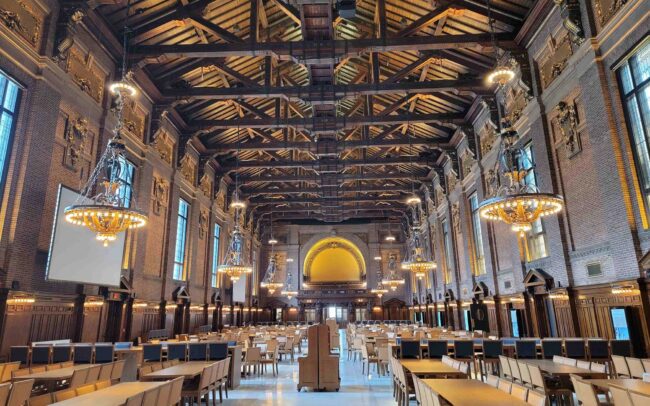California Institute of the Arts | Walt Disney Modular Theatre
California Institute of the Arts
Walt Disney Modular Theatre
The Modular Theatre – FDA’s first project at Cal Arts – opened more than 35 years ago. Highly innovative for its time, it was designed with four integrated systems, all of them moveable: floor, walls, lights and hoists for flying scenery. These systems offer incredible flexibility for mounting extremely varied types of drama, music and dance performances. The first year of its use, for example, the theatre hosted concerts, dance programs, Shakespearean drama, and modern plays.
The stage floor consists of modules, each four feet square, which are pneumatically adjusted to varying heights. A panelized wall system allows entrances from virtually any point, and a compact, portable winch can be positioned anywhere on the grid. Still actively in use and recently renovated, it is considered one of the most innovative teaching theatres of its kind.
Cal Arts has also just opened and FDA has helped to design REDCAT, a new 200-seat theatre in the lower level of Disney Concert Hall in Los Angeles. Initially, at the request of Cal Arts, FDA studied the feasibility of adding a 500-seat theatre, multimedia performance laboratory, rehearsal and support space to the existing arts complex.
- Client: California Institute of the Arts
- Architect: Ladd & Kelsey Architects
- Completion Year: 1973
- Location: Valencia, California
- Capacity: 200 seats



