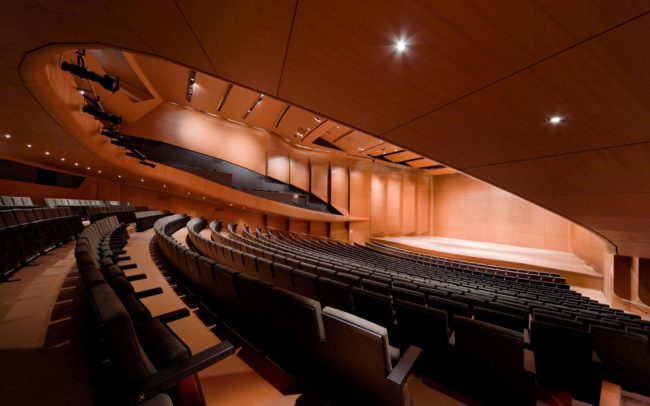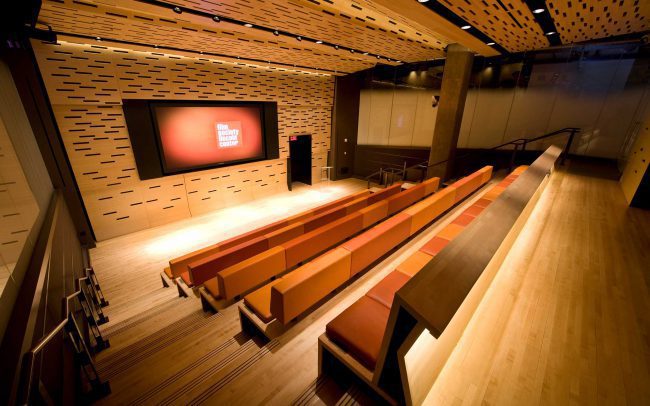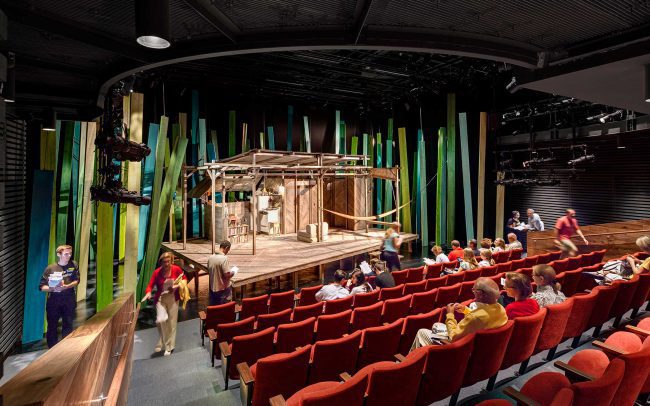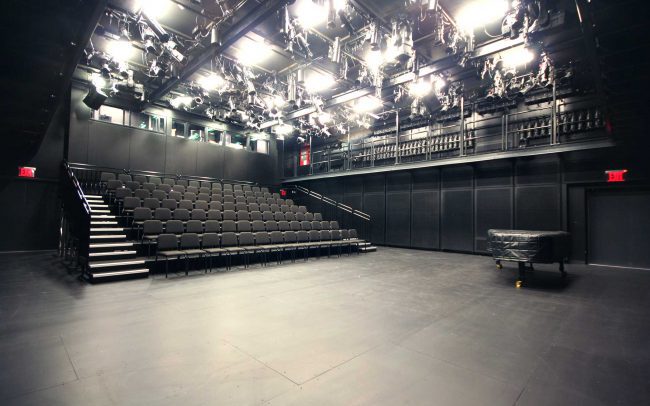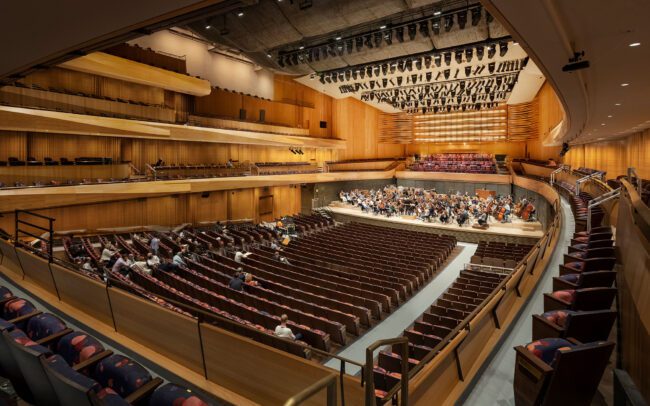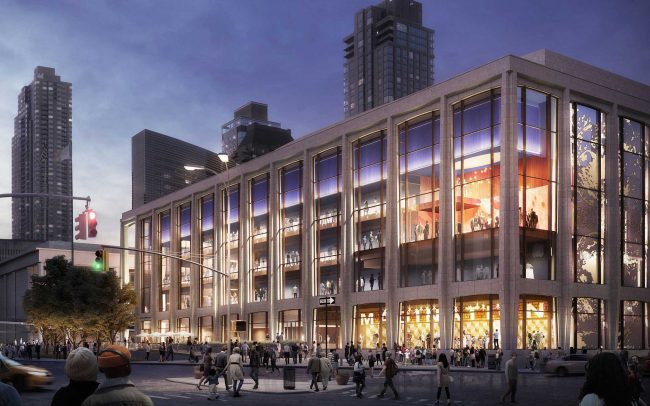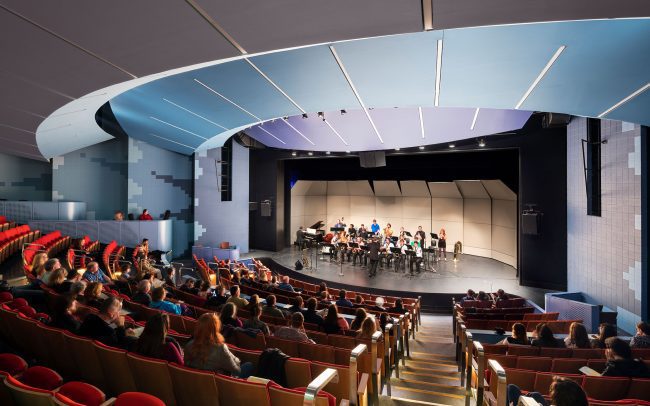Centro Nacional de las Artes
Centro Nacional de las Artes
This new all-in-one performing arts campus in México City houses seven visual and performing arts colleges on a single site, where several strikingly unusual buildings present a dramatic and colorful architectural collage. FDA was the theatre consultant for all of them. We collaborated with six prestigious architectural teams, and were responsible for simultaneously coordinating planning, design, and equipment for seven performance spaces ranging in size from 200 to 1,000 seats for the Schools of Theatre, Dance, Music, and Visual Arts.
Student and professional productions take place in two 1,000 and 500-seat multipurpose halls. The campus also includes a 600-seat recital hall, 250-seat drama theatre, a flexible 200-250-seat dance theatre, a black box theatre, and an informal performance space largely reserved for dance. Each school has its own individual rehearsal spaces, offices, classrooms, and administrative facilities. Using the fast-track construction process, the entire campus was built in just over six months.
- Client: Government of Mexico
- Architect: Ricardo Legorretta, Enrique Norten and others
- Completion Year: 1995
- Location: Mexico City, Mexico
- Acoustician: Jaffe Holden Acoustics
- Capacity: 1090 seats


