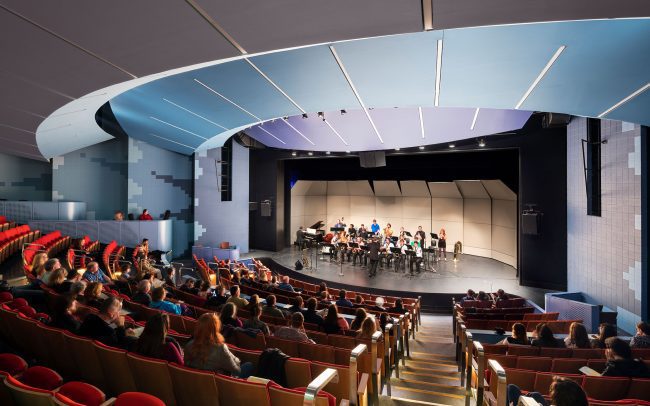Detroit Opera House
Detroit Opera House
When the Michigan Opera Theatre needed to expand, it acquired the historic Grand Circus Theatre (built in 1922), along with two adjacent office buildings and three parking lots. Its plan was to restore the auditorium and expand audience and performer amenities to assure the future of the highly successful Midwestern opera company.
To achieve all this, a new 12,000-square-foot stagehouse and lobby were constructed, and adjoining towers incorporated into the complex as dressing rooms, patron service areas, and offices for the opera staff. The interior of the Grand Circus Theatre was carefully restored to its original decorative grandeur.
Renovation was completed in phases. The existing stagehouse, was rebuilt with an ample 65-foot stage depth and 110-foot proscenium opening (wing to wing). Now, MOT has a world-class, 2,700-seat opera house which boasts the largest stage and the most comprehensive technical capability of any theatre in the region; it can mount grand productions with ease. As part of its work, FDA designed and specified new rigging and stage lighting systems and controls that will serve the opera well into the future.
- Client: Michigan Opera Theatre
- Architect: The Albert Khan Collective
- Arch. of Record: James P. Ryan & Partners
- Completion Year: 1997
- Location: Detroit, Michigan
- Acoustician: Jaffe Holden Acoustics
- Capacity: 2,700 seats



