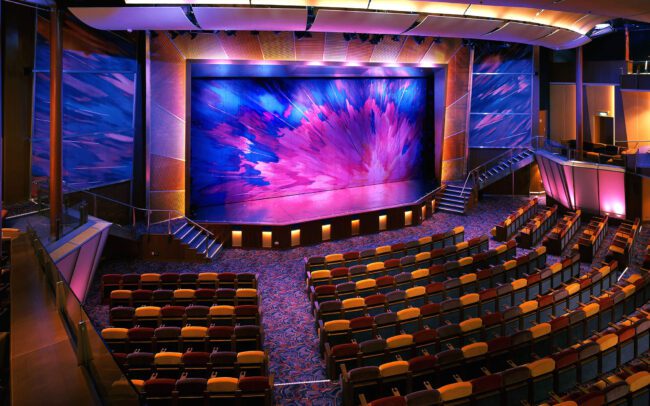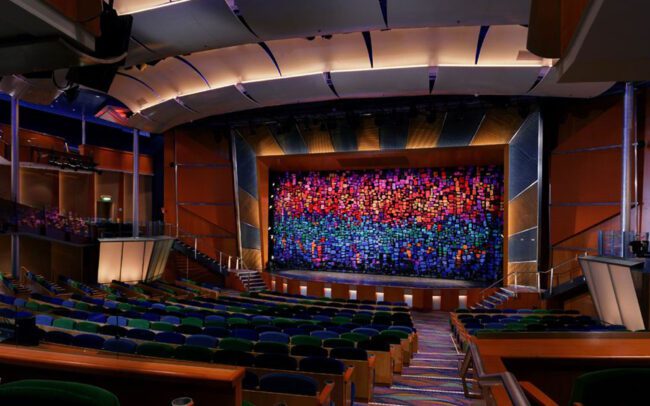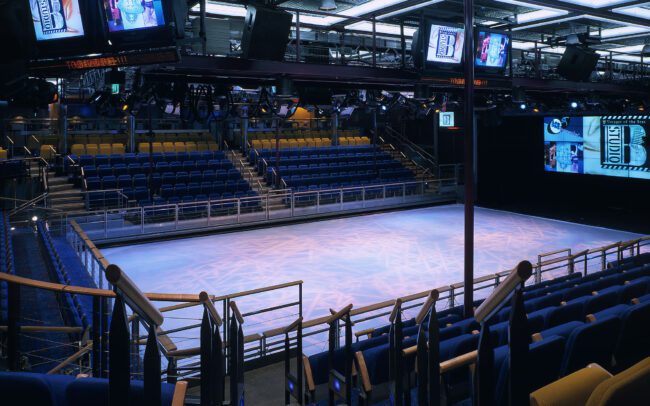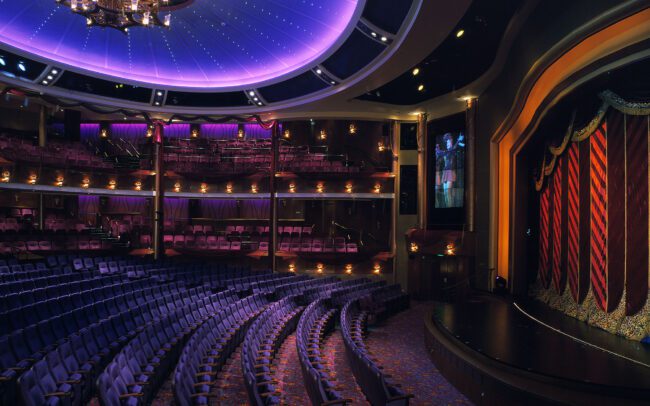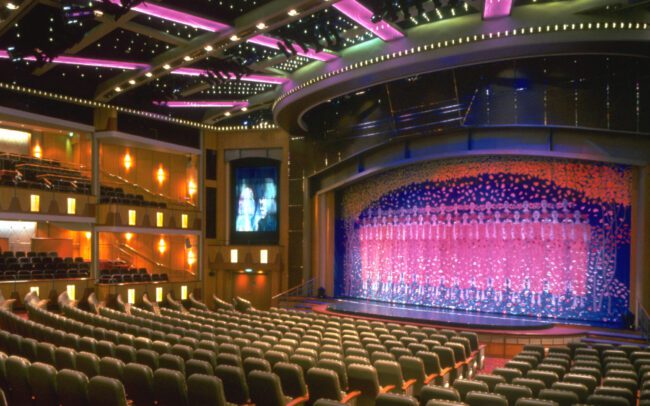McCarter Theatre Center, The Roger S. Berlind Theatre
McCarter Theatre Center
The Roger S. Berlind Theatre
A second performance space (360 seats) at the McCarter Theatre fulfills the desire for new and varied productions at the Princeton arts center. The Roger S. Berlind Theatre is built on the back of McCarter’s existing space and functions as second stage to the original 1,100-seat house.
FDA has provided the new theatre with a steeply raked seating bank, a large stage, and generous backstage and fly space to accommodate a wide range of contemporary productions. Director Emily Mann wanted an intimate space. “I put my hands together, cupped them and said, ‘I want the audience and the actors to be in the same room. I wanted it to be intimate, for the actors to be able to make eye contact with every member of the audience,” she said.
The new building has a separate entrance and lobby space, dressing and green rooms for up to 26 performers, and two large rehearsal rooms that can be converted to performance spaces. One rehearsal room is designated for the McCarter, the other for Princeton University, McCarter’s partner in this venture. The rest of the facility is shared by the two institutions. The addition of the space has freed up the large theatre for more weeks during the main season, and that in turn has allowed McCarter to present more and different arts events, including music, dance and family shows.
- Client: McCarter Theatre
- Architect: Hardy Holzman Pfeiffer
- Completion Year: 2003
- Location: Princeton, New Jersey
- Acoustician: Acentech
- Building Size: 27,000 s.f.
- Capacity: 360 seats


