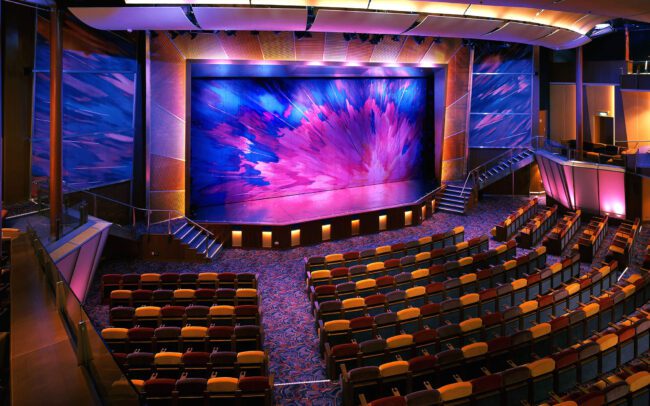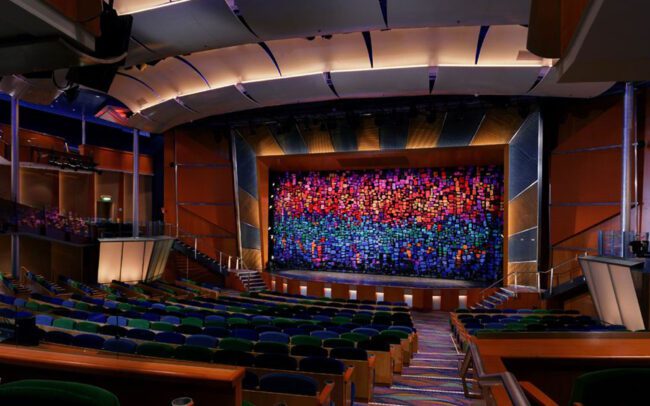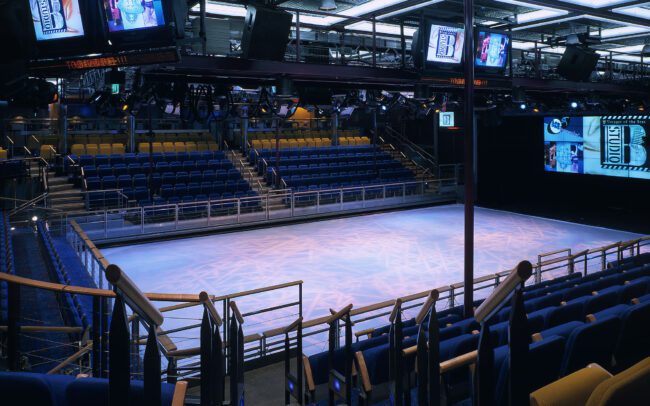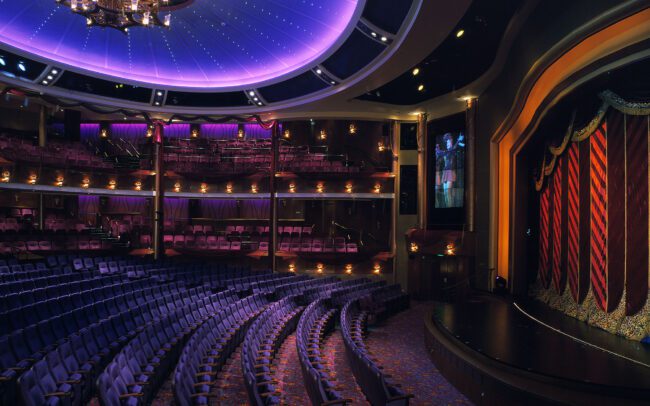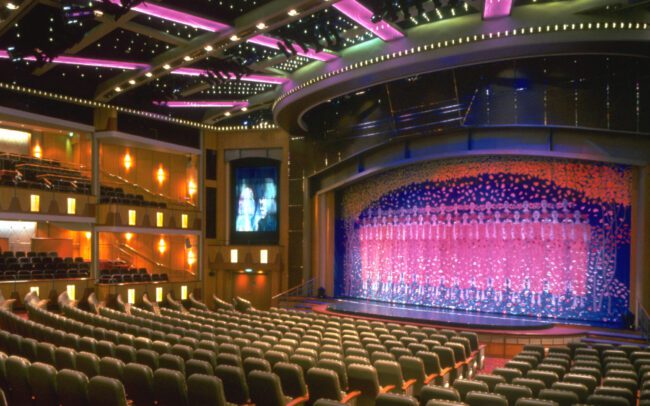Taconic Hills Central School, Performing Arts Center
Taconic Hills Central School, Performing Arts Center
This 950-seat proscenium theatre is more than meets the eye: the back wall of the stage house opens to an outdoor amphitheater on the other side. The amphitheatre shares the same stage and back of house support spaces as the main auditorium, and adds 300 to the seat count.
The space is also unusual in that it is not only a secondary school theatre, but also a true community arts center. One of the largest theatres in Columbia County, Taconic Central School’s Performing Arts Center provides the students and community with a wide range of arts and cultural programs, as well as the unique opportunity to generate revenue through community uses.
- Client: Taconic Hills Central High School
- Architect: Rhinebeck Architecture & Planning
- Completion Year: 1999
- Location: Craryville, New York
- Capacity: 950 seats



