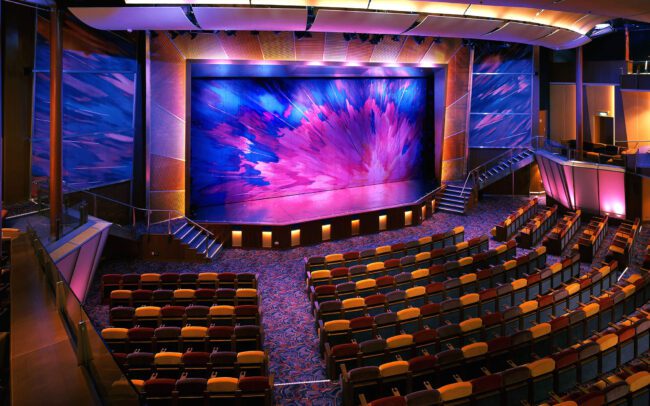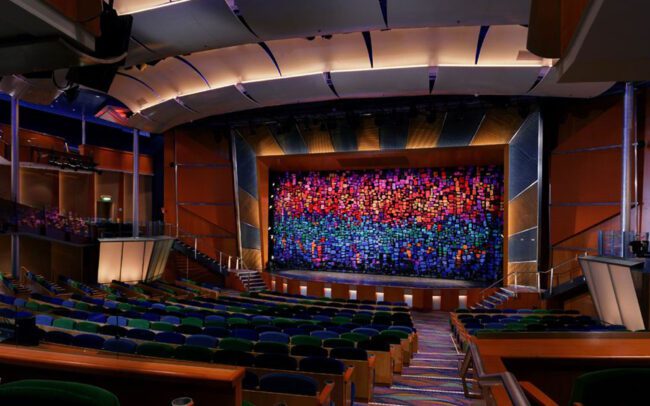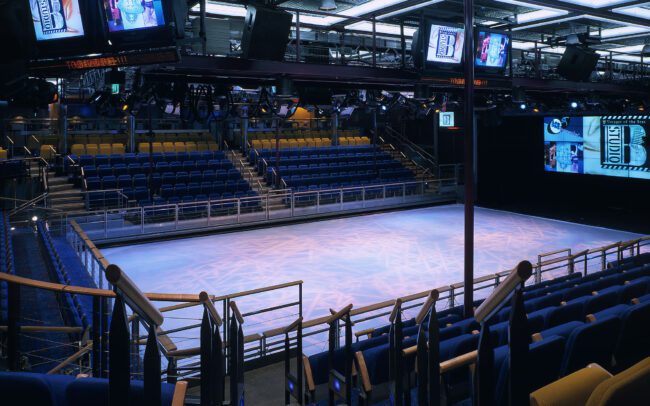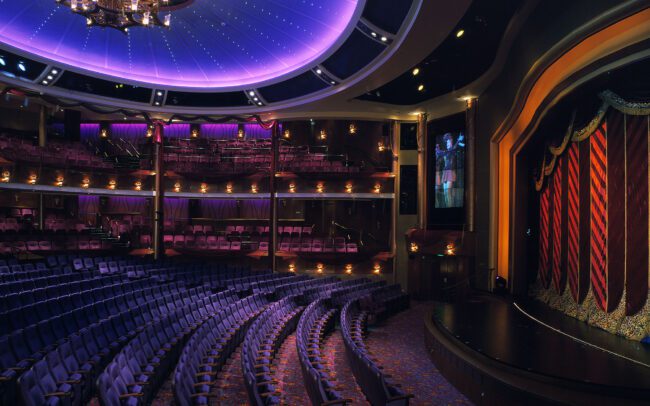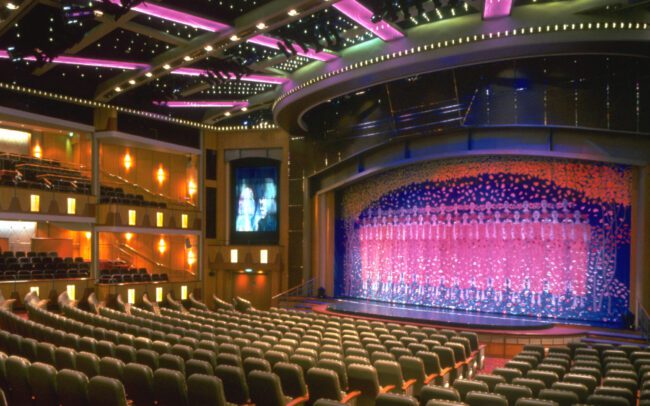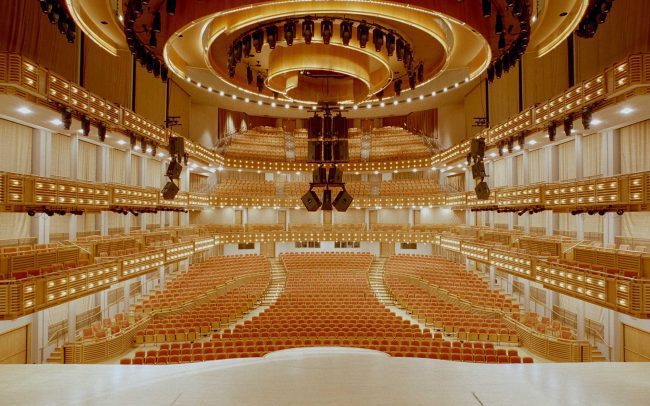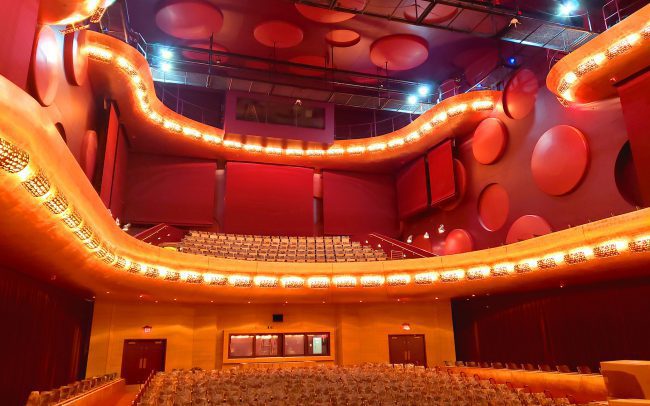Texas A&M University-Corpus Christi, Performing Arts Center
Texas A&M University-Corpus Christi
Performing Arts Center
The Texas A&M Performing Arts Center reflects this University’s commitment to enhancing the cultural environment on campus, cultivating new curricula in the performing arts, and expanding the cultural environment throughout Corpus Christi and South Texas.
The 1,500-seat concert hall completed in Phase 1 provides a venue for a wide variety of student and professional performances. In Phase 2, a 500-seat proscenium theater with stagehouse will be added to the south of the building, connecting the Performing Arts Center with an existing Center for the Arts.
The program called for ten practice rooms, a percussion studio, music instruction classroom, rehearsal room, and faculty offices. These spaces are housed to the south of the concert hall, in a rectilinear space that echoes the form of the adjacent Center for the Arts. Its configuration also creates a dedicated service court used by both buildings.
To the east new dressing rooms and a new art instruction classroom are planned as part of the second phase addition to the Center for the Arts. The relationship of the varied building components results in a series of small-scale green spaces that both respond to and enhance the character of the campus.
- Client: Texas A&M University
- Architect: Hardy Holzman Pfeiffer Assoc.
- Arch. of Record: Cotton Landreth Kramer Assoc.
- Completion Year: 2005
- Location: Corpus Christi, Texas
- Acoustician: Jaffe Holden Acoustics
- Building Size: 55,000 s.f.
- Capacity: 1,500 seats


