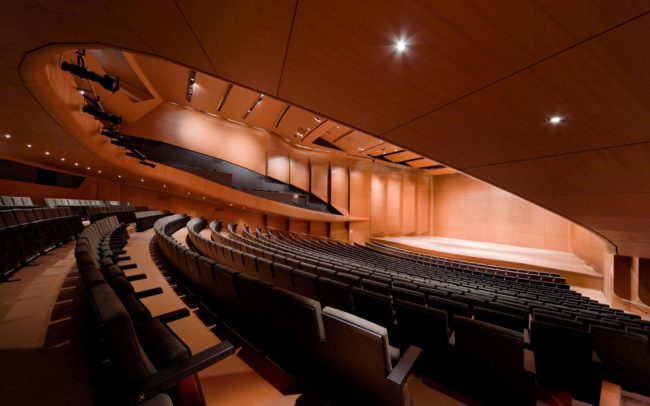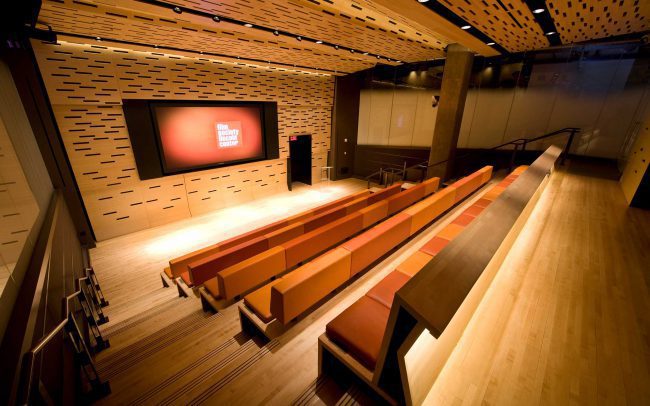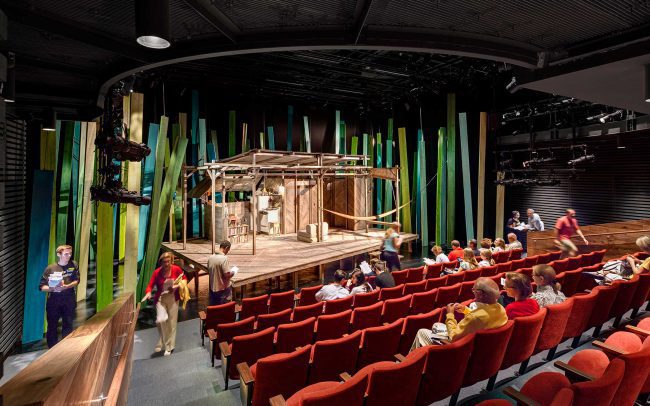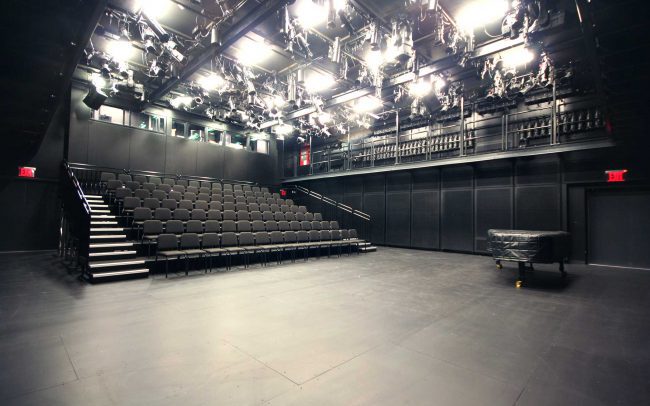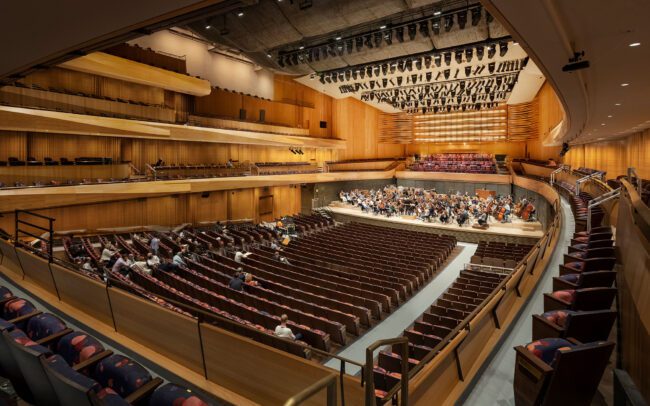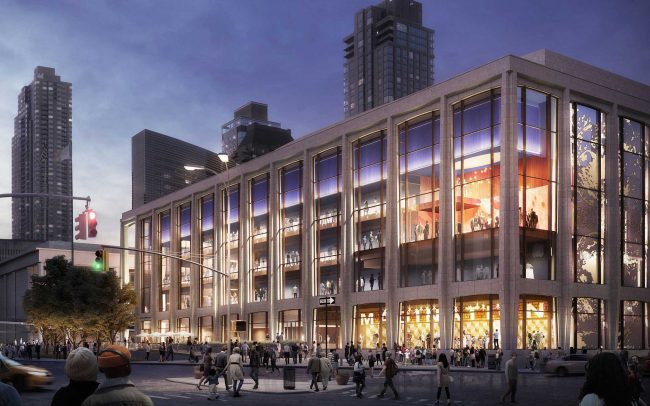Civic Center Music Hall, Thelma Gaylord Performing Arts Theatre
Civic Center Music Hall
Thelma Gaylord Performing Arts Theatre
As part of a $300-million downtown renewal plan for Oklahoma City, the 240,000 square-foot Civic Center, an Art Deco structure built in 1937, was completely transformed and a new performance facility created. The Civic Center began as a 6,000 seat auditorium. In the 1960s, a 3,000-seat venue was built within the walls of the original auditorium. In this latest transformation, the building’s interior was gutted and a lively new interior created for a 2,500-seat multipurpose theatre. Audiences returning to the Civic Center have found a seemingly unchanged building exterior, only to encounter, in the lobby and theatre, a completely new space, literally a ‘building within a building.’
To improve loading to the stage and increase the acoustical volume without raising the existing roof, the theatre and acoustical consultants lowered the stage elevation by ten feet. Backstage support spaces as well as accommodations for rehearsal and warm-up were significantly enhanced. The renamed Thelma Gaylord Performing Arts Theatre is the home of the Oklahoma City Philharmonic, the Canterbury Choral Society, and Ballet Oklahoma and the local venue for Broadway touring events.
- Client: City of Oklahoma City
- Architect: Polshek Partnership
- Arch. of Record: Richard B. Brown Associates
- Completion Year: 2001
- Location: Oklahoma City, Oklahoma
- Acoustician: Jaffe Holden Acoustics
- Building Size: 240,000 s.f.
- Capacity: 2,500 seats


