St. Lawrence Centre for the Arts
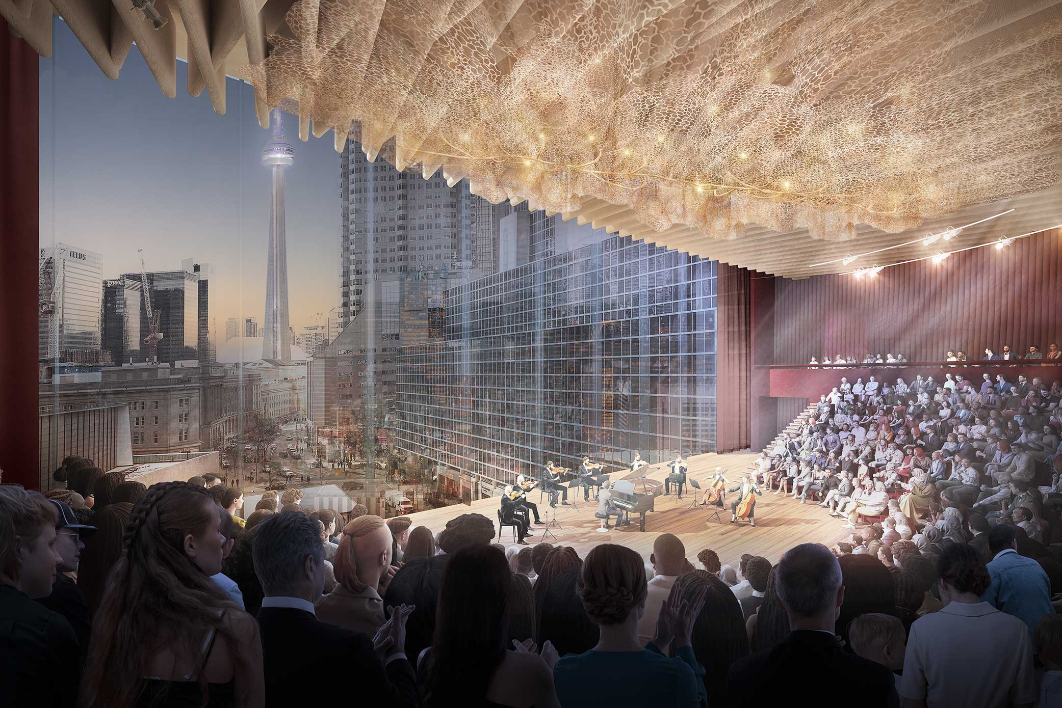
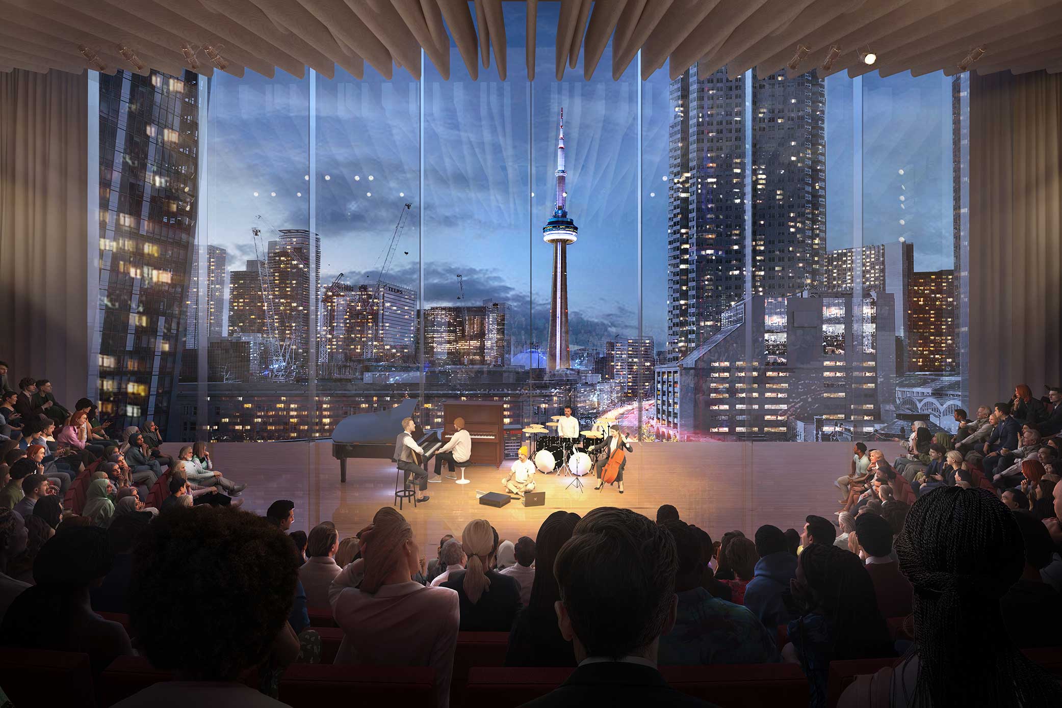

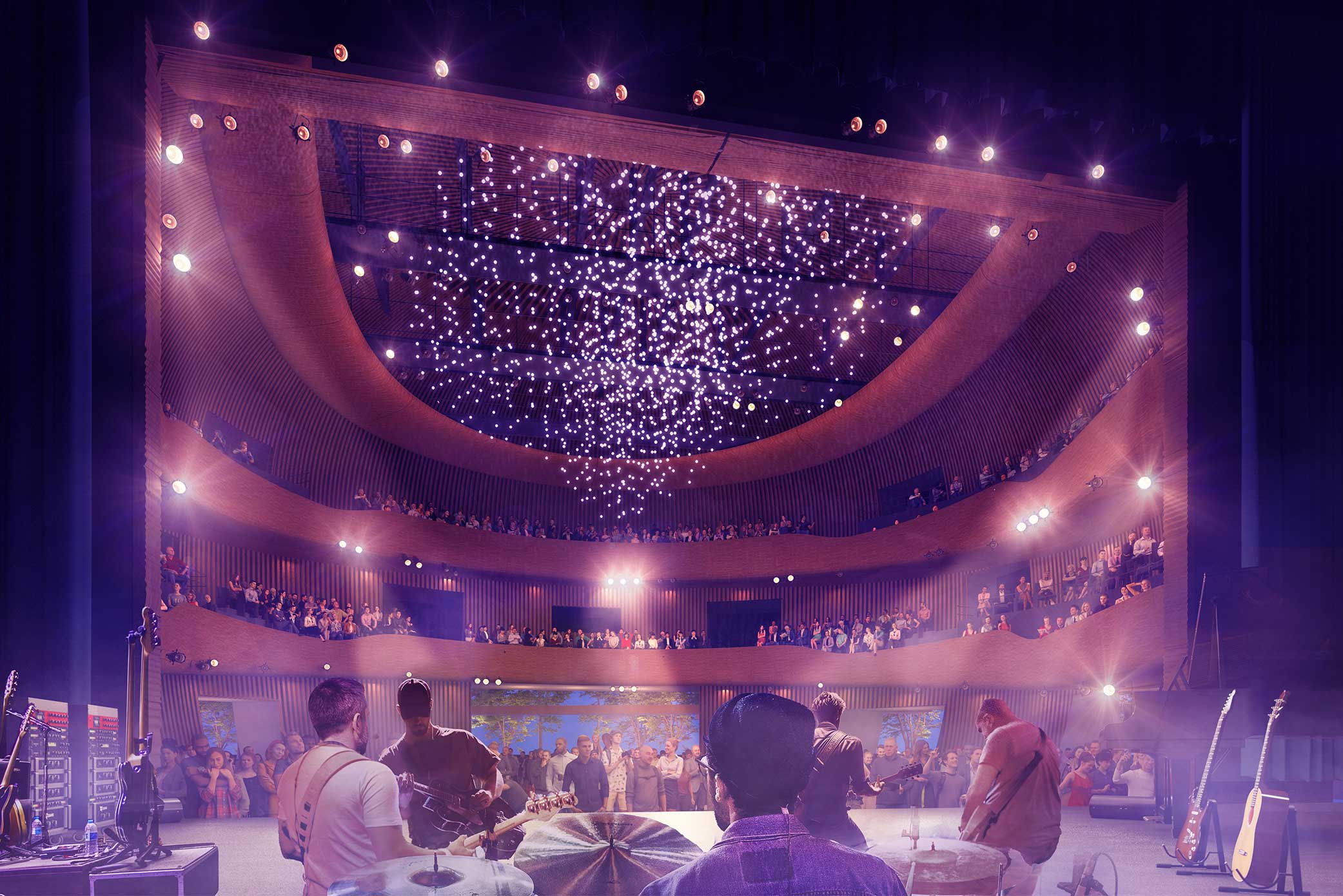
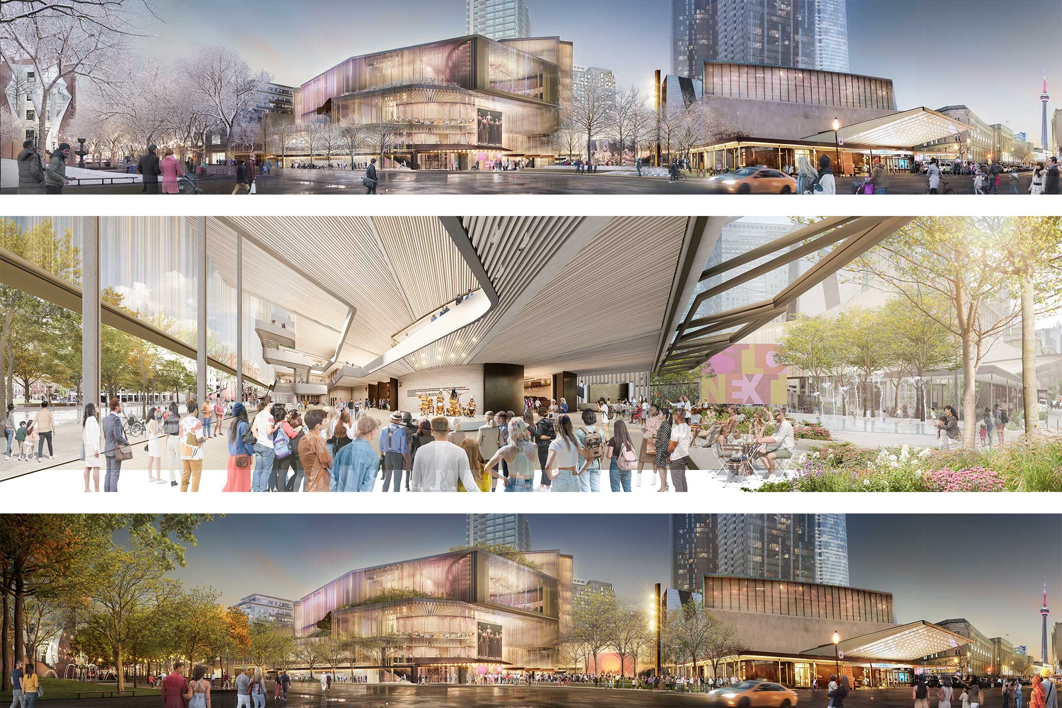
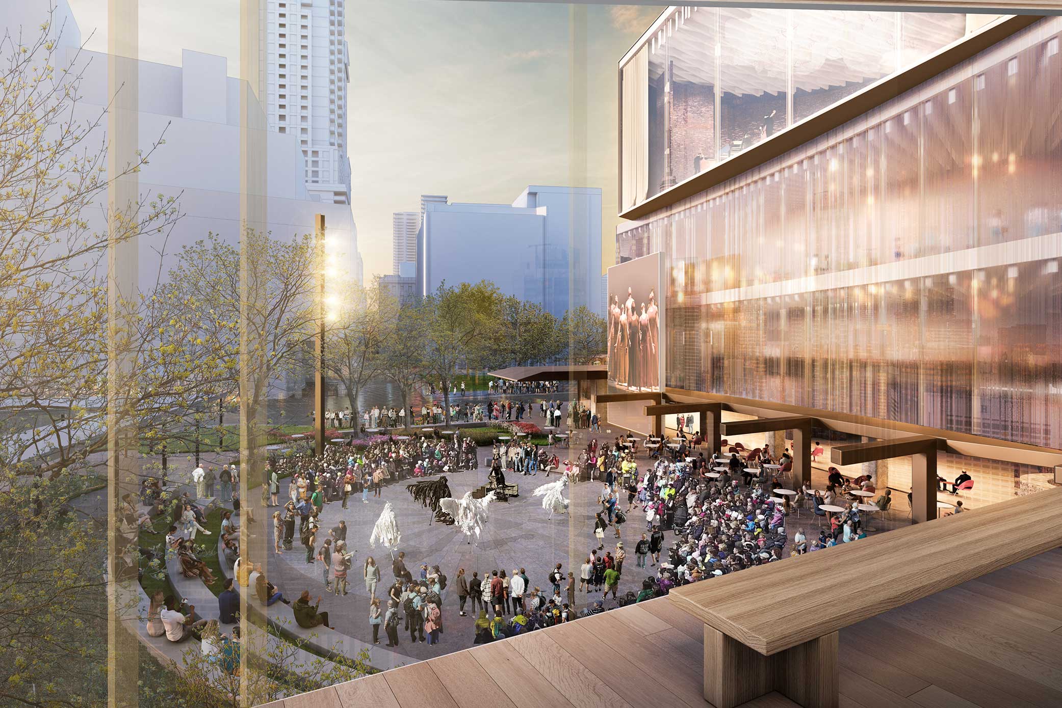
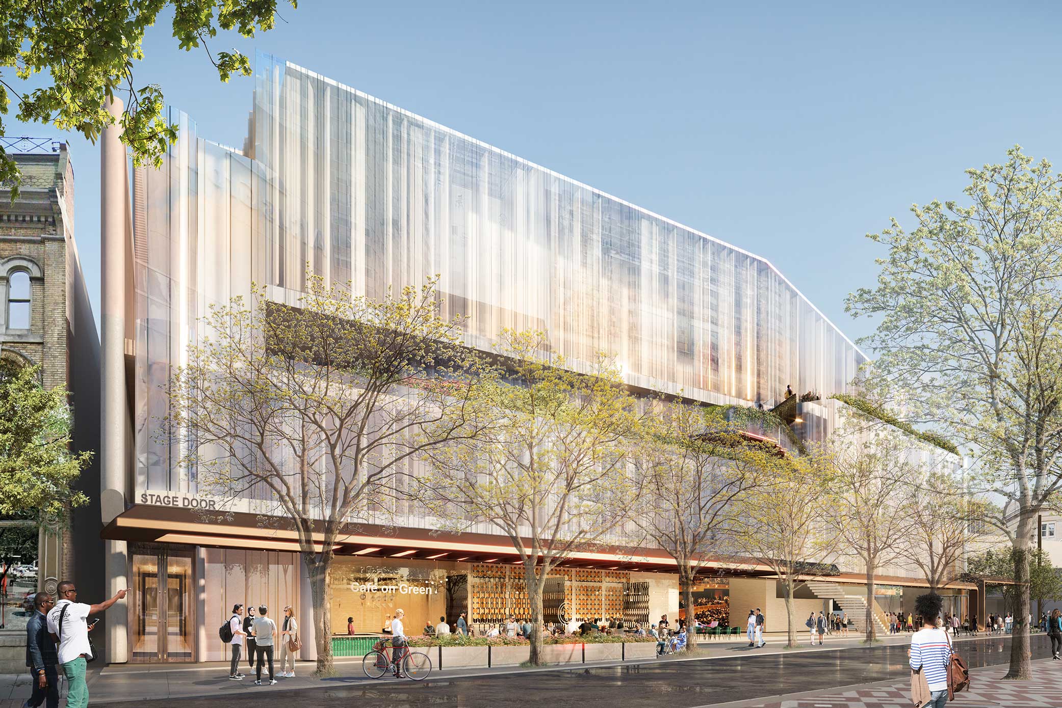
Renders provided by Hariri Pontarini Architects
In designing the St. Lawrence Centre for the Arts redevelopment project in Toronto, the team envisions it will transform the area into a cultural hub and a district for the arts. The $400-million, four-storey, 175,000 sf building is located on Front Street near Yonge Street, beside Meridian Hall.
One of the main features of the design is that it creates an open flow between the theatre and the public space. The central axis of the main theatre is rotated 90 degrees to address a new public plaza on Scott Street which can function as an extension of the theatre as well as provide additional public programs.
The main auditorium allows for approximately 950 seats for a seated proscenium performance but features a reconfigurable floor system and large acoustic doors that will allow other configurations including a thrust stage, flat-floor general admission, banquet, conference or festival/block party format that can extend out to the lobby when the doors are open.
The second and third floors would consist of creative spaces with studios, rehearsal rooms and informal performance areas and on the fourth floor, stacked above these maker spaces, would be a second performance space, a 400-seat acoustic hall. It will feature a backdrop of the city skyline and access to a green terrace.
The lobby and other public amenities are aligned in an L-shaped plan across the Front Street façade. The theatre also connects to nearby Berczy Park, with the Scott Street pedestrian zone and Meridian Hall.
The goal is to make the facility the first zero-carbon performing arts center in Canada.
Construction is anticipated to begin by 2026, with completion slated for 2030.
- Client: TOLive and CreateTO
- Architect(s): Hariri Pontarini Architects; LMN Architects; Tawaw Architecture Collective; Smoke Architecture; SLA (architecture and public realm)
- Acoustics: Threshold Acoustics
- Structural Engineer: Thornton Tomasetti
- Mechanical & Electrical Engineer: Salas O’Brien
- Heritage: ERA Architects
- Architectural Lighting: HLB
- Sustainability: Atelier Ten
- Accessibility: Human Space
- Completion Year: est. 2030
- Location: Toronto, Canada
- Building Size: 175,000 s.f.
- Capacity: 950-seat flexible auditorium; 400-seat acoustic hall
Links
Related Media

