Robin Williams Center For Media And Entertainment
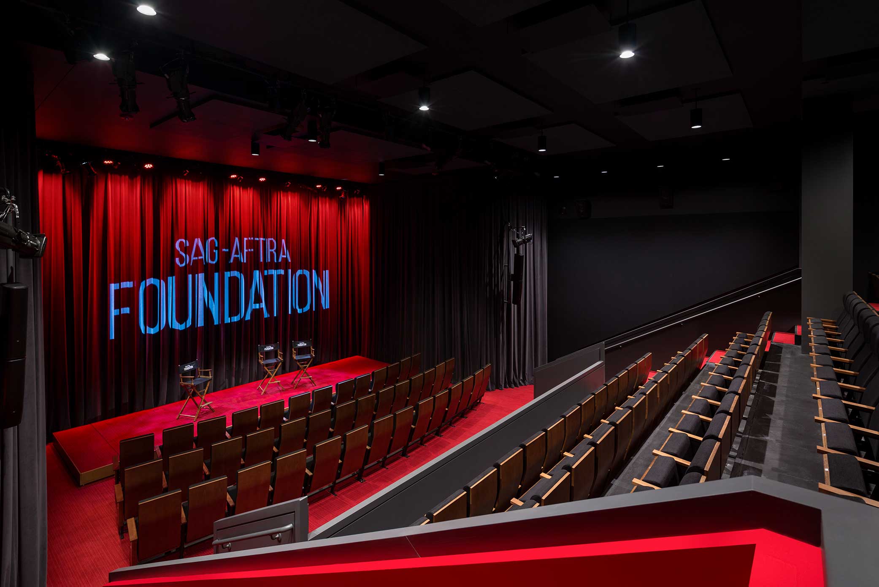
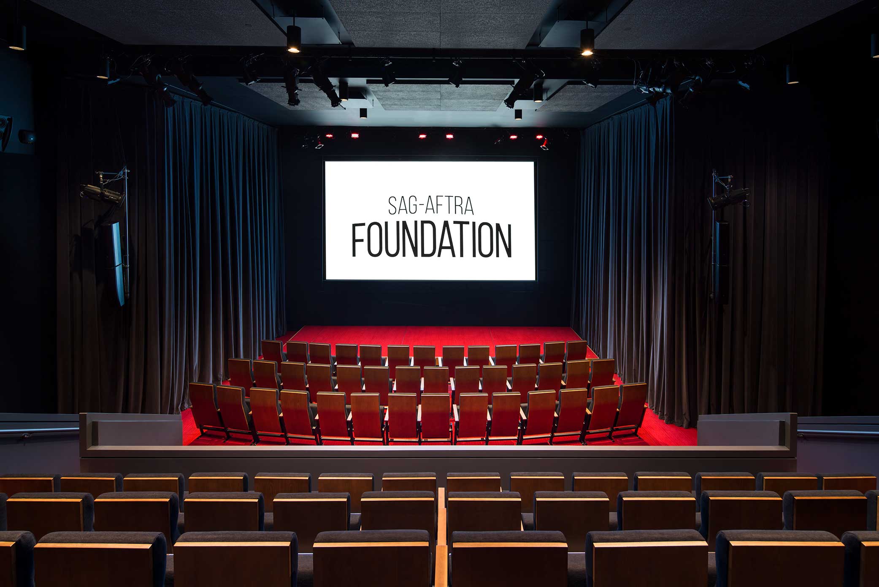
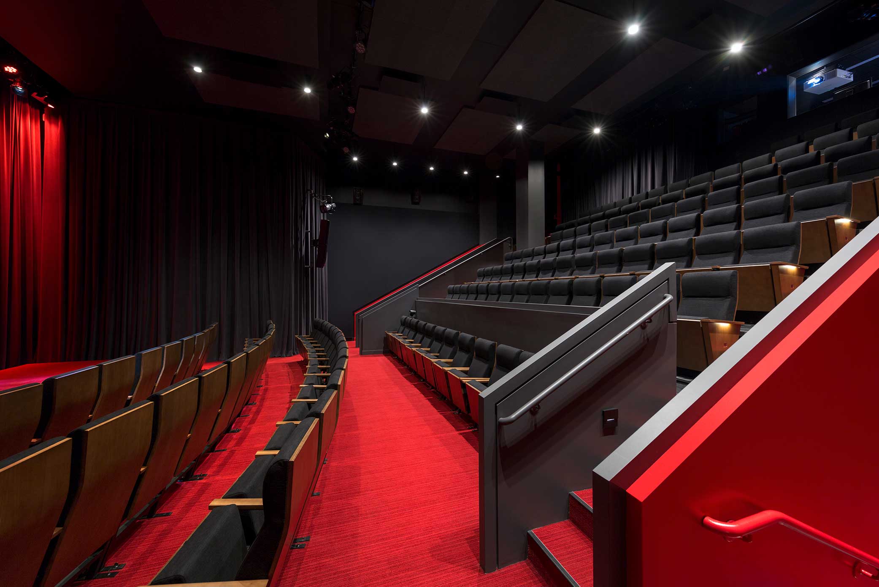
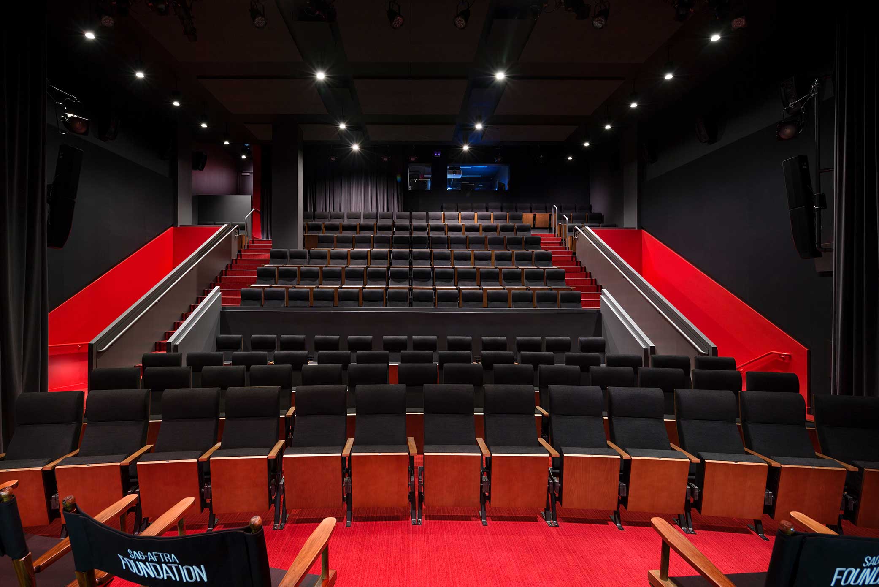
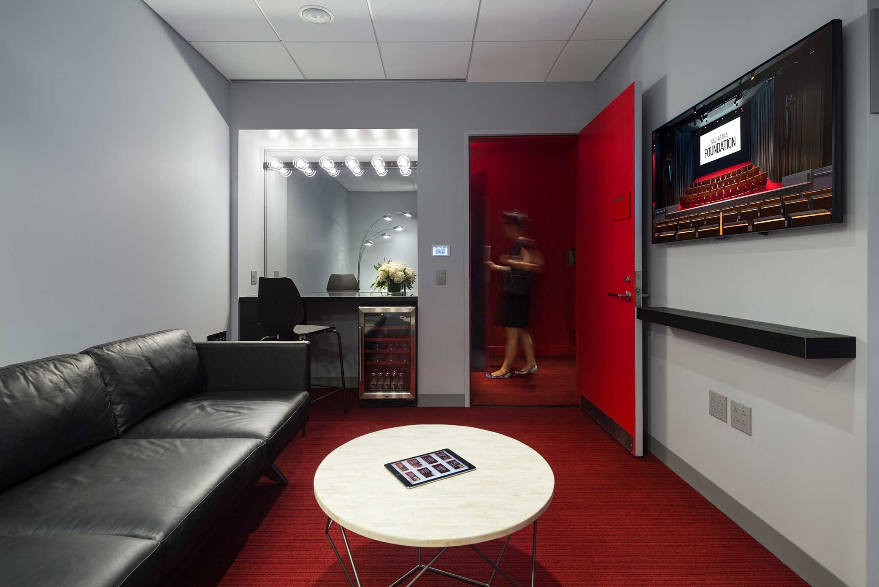
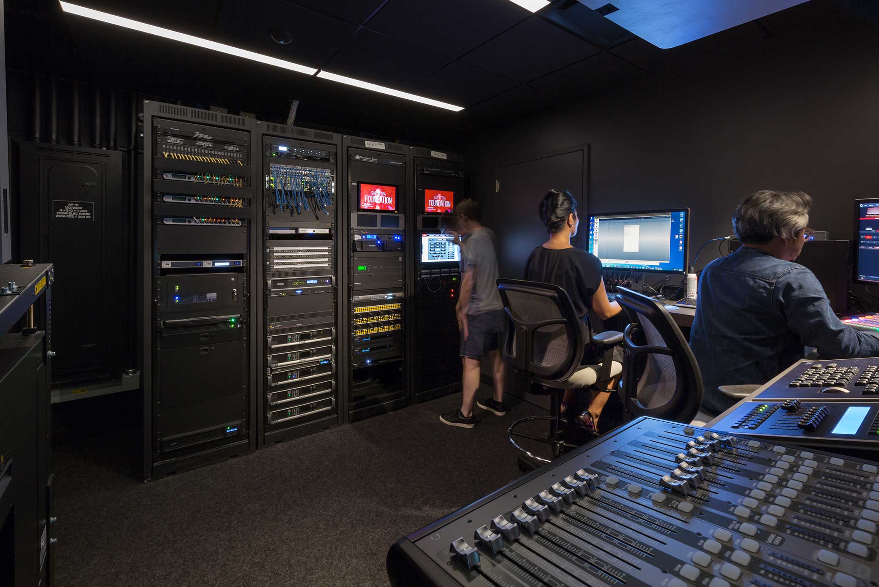
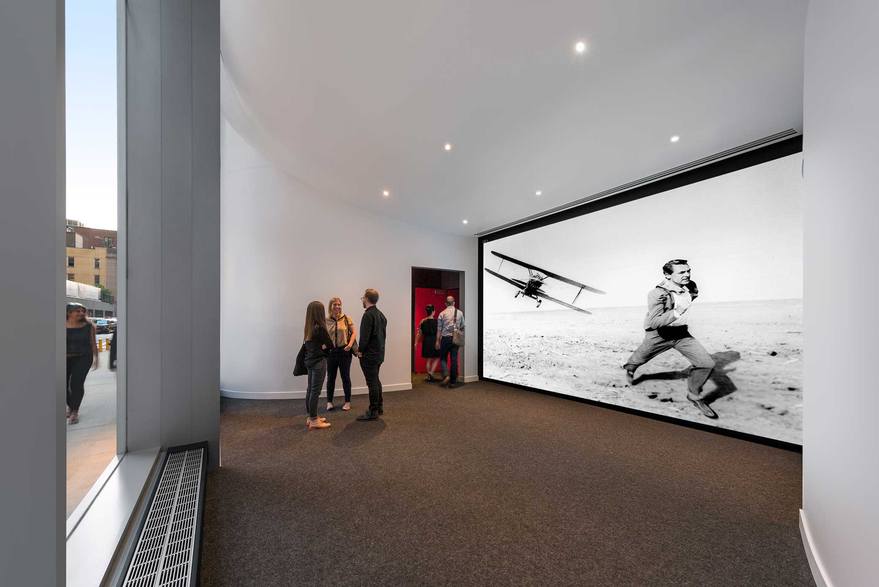
Situated directly across the street from the Roundabout Theater Company/Studio 54, the 4,000-square-foot, 25-foot-high facility houses a state-of-the-art screening room with cinema-style seating, green room and lobby, and is also home to workshops, seminars, and free professional programs for New York union performers.
The multifunctional facility is the second and final phase of the SAG Foundation’s New York Actors Center. That space, located at 1900 Broadway, opened in May 2014 and features a computer lab, voice-over lab and recording facility that includes a main recording booth with an attached classroom and solo booth.
- Client: Screen Actors Guild Foundation
- Architect: Rogers Partners Architects+Urban Designers
- Completion Year: 2016
- Location: New York, New York
- Building Size: 4,000 s.f.
- Capacity: 154 seats
