Reed College Performing Arts Building
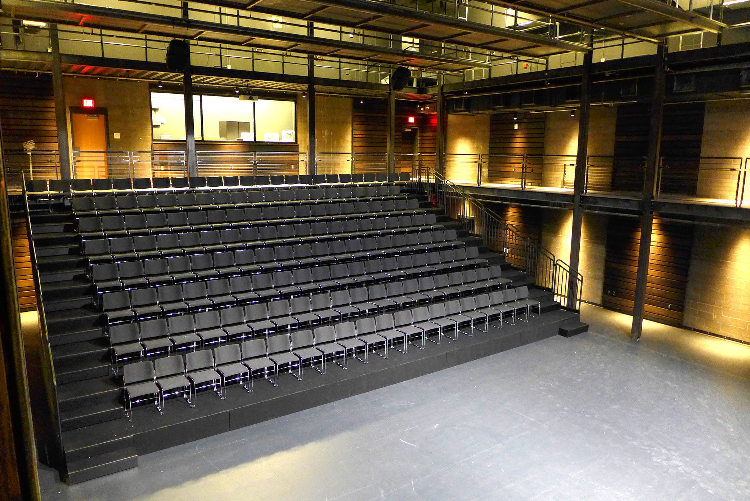
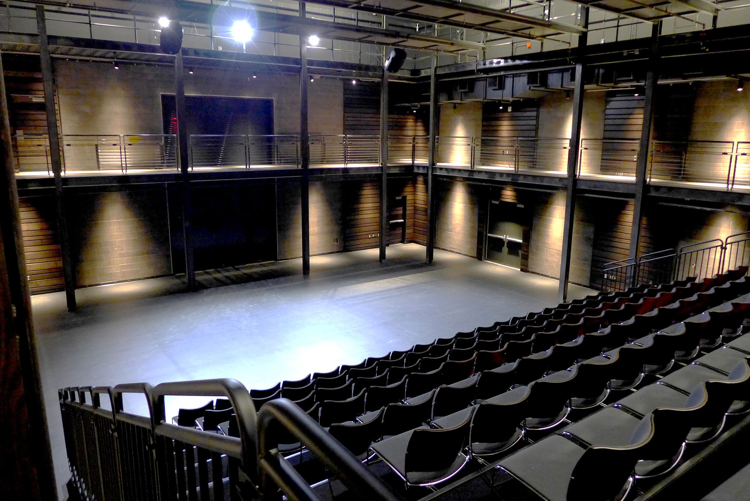
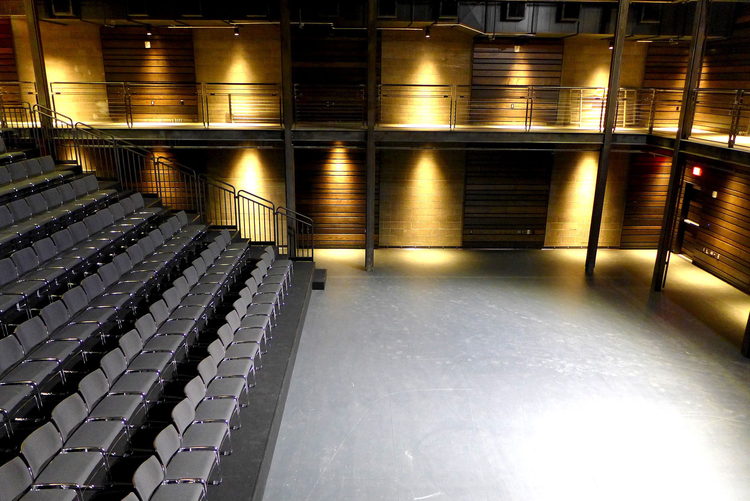
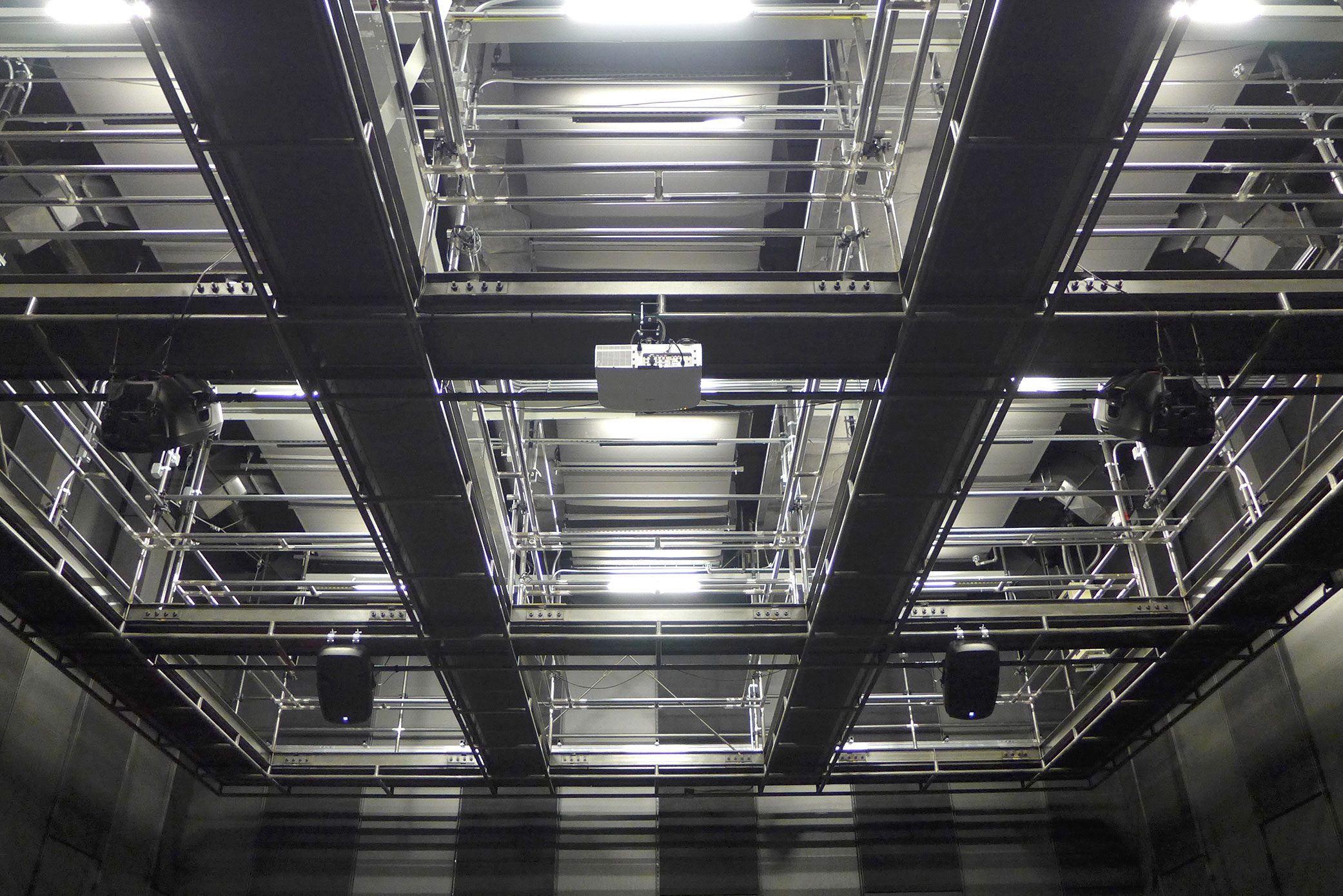
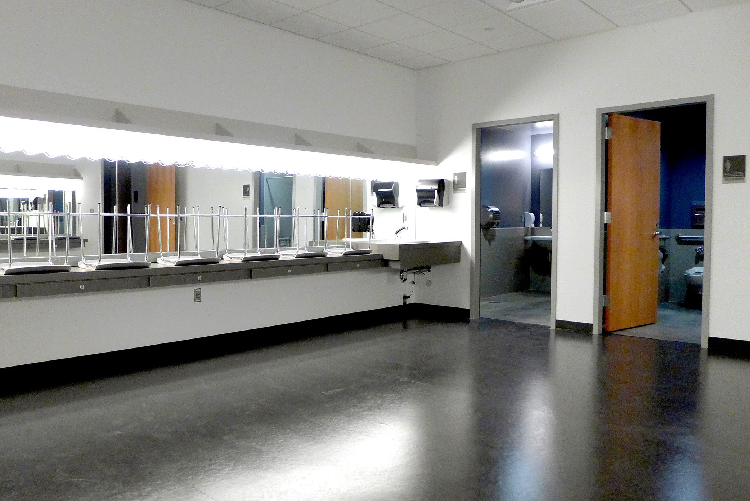
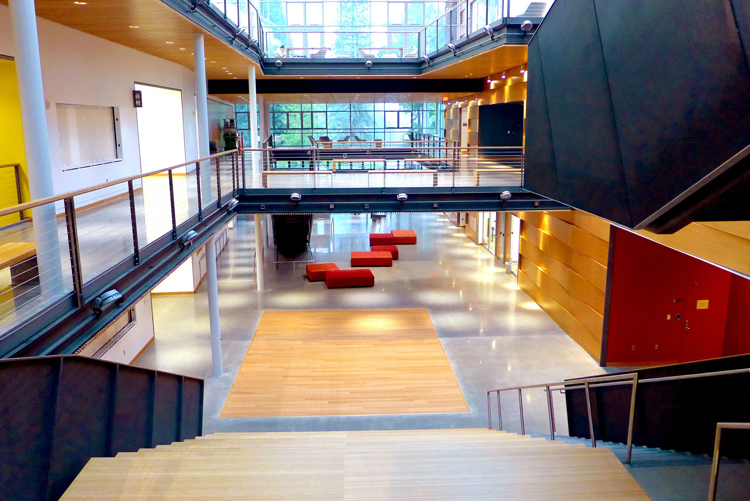
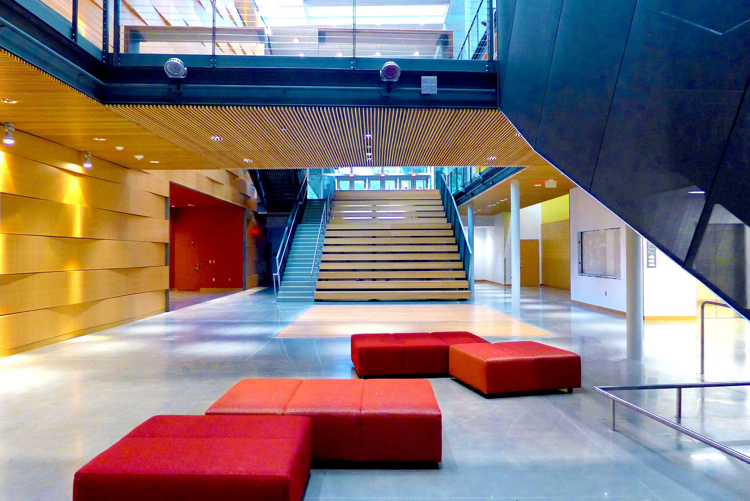
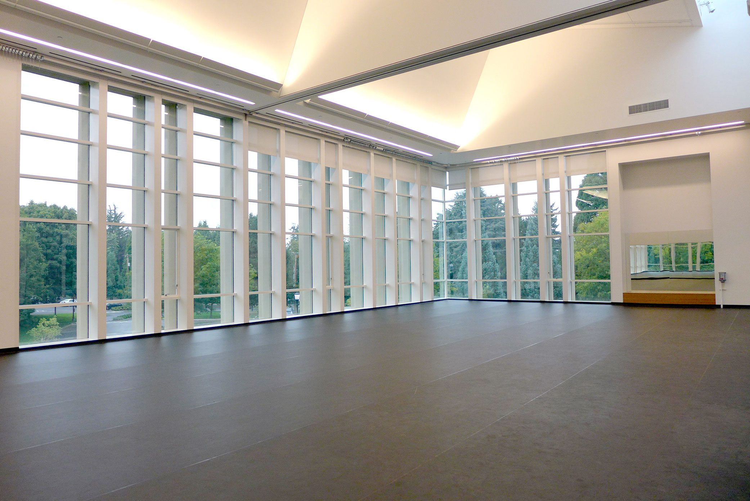
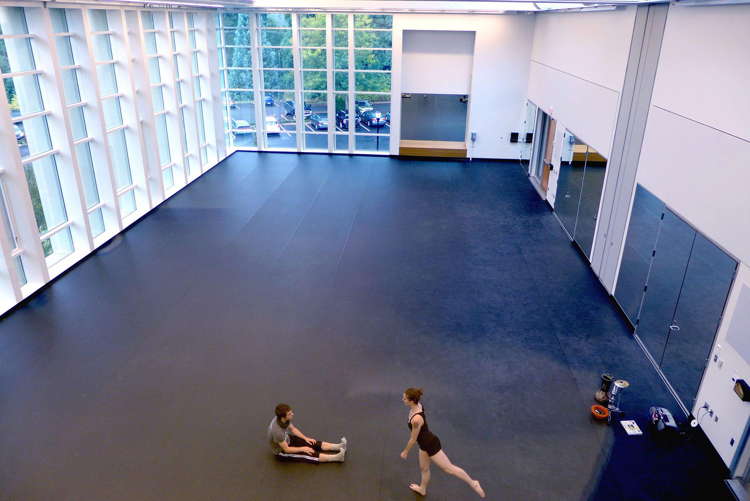
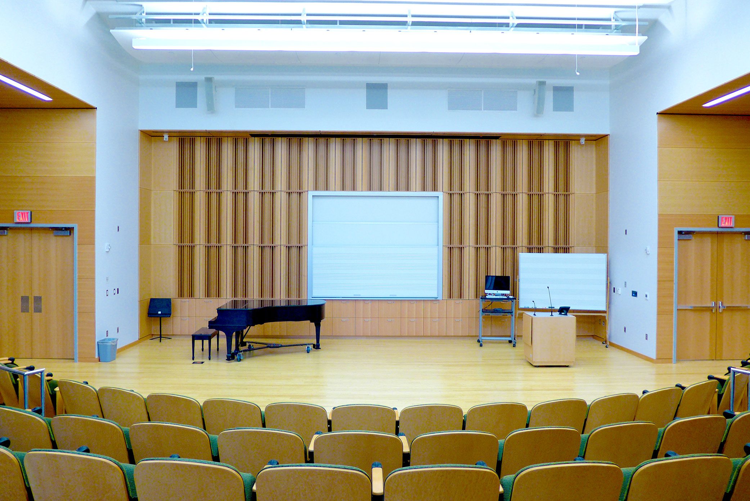
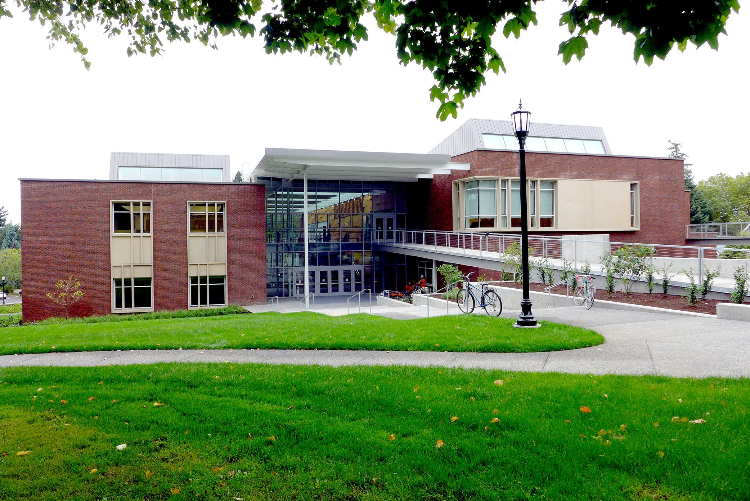
Photo Credit: Jeff McCrum
The Reed College Performing Arts Building (PAB), which opened September 2013, represents a major step forward in the college’s commitment to the important role the arts have played throughout Reed’s first 100 years. For the first time in Reed’s history, the departments of music, dance, and theatre, previously scattered across campus, are consolidated into a new, vibrant and cross-disciplinary home for the arts. The facility encourages teamwork and experimentation across intellectual, social and creative communities while meeting the technical needs of each program.
Opsis Architecture of Portland and Fisher Dachs Associates of New York worked extensively with members of the Reed community in designing the 80,000 square foot building. The design process focused on creating a facility that would be academic, student-centered, welcoming to the community, and collaborative. Main access to the building is through glass doors into the Atrium, a large open space filled with natural light that invites gatherings both impromptu and planned.
The building features: a 200-seat studio theatre with flexible seating configurations, a highly experimental 100-seat black box theatre, a 100-seat choral rehearsal hall, and the 100-seat Performance Lab for theatre. Instruction and rehearsal spaces include a multi-media lab and resource library, two large dance and theatre rehearsal spaces, a costume / design studio, shared classrooms and faculty offices. Opsis designed the PAB in accordance with the requirements of Earth Advantage’s Gold certification, and interfaced closely with Hoffman Construction in an integrated CM/GC process.
- Client: Reed College
- Architect: Opsis Architecture
- Completion Year: 2012
- Location: Portland, Oregon
- Building Size: 78,000 s.f.
- Capacity:
Studio Theater: 200 seats
Black Box Theater: 100 seats
Choral Rehearsal Hall: 100 seats
Performance Lab: 100 seats
Awards
- 2015 USITT Merit Award
- 2014 National Woodworks Wood Design, Beauty of Wood Award
- 2013 AIA Portland Design Awards: People’s Choice
