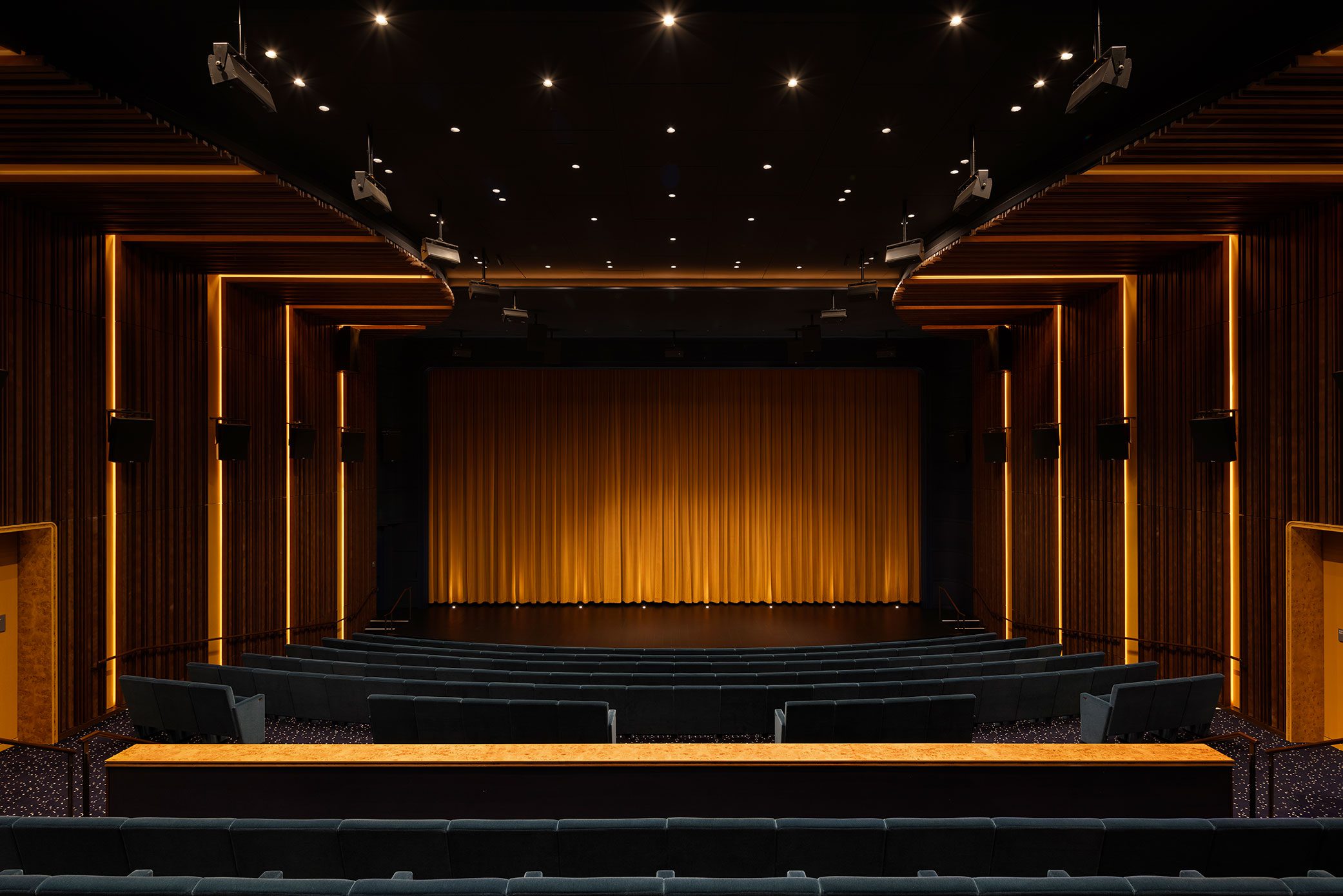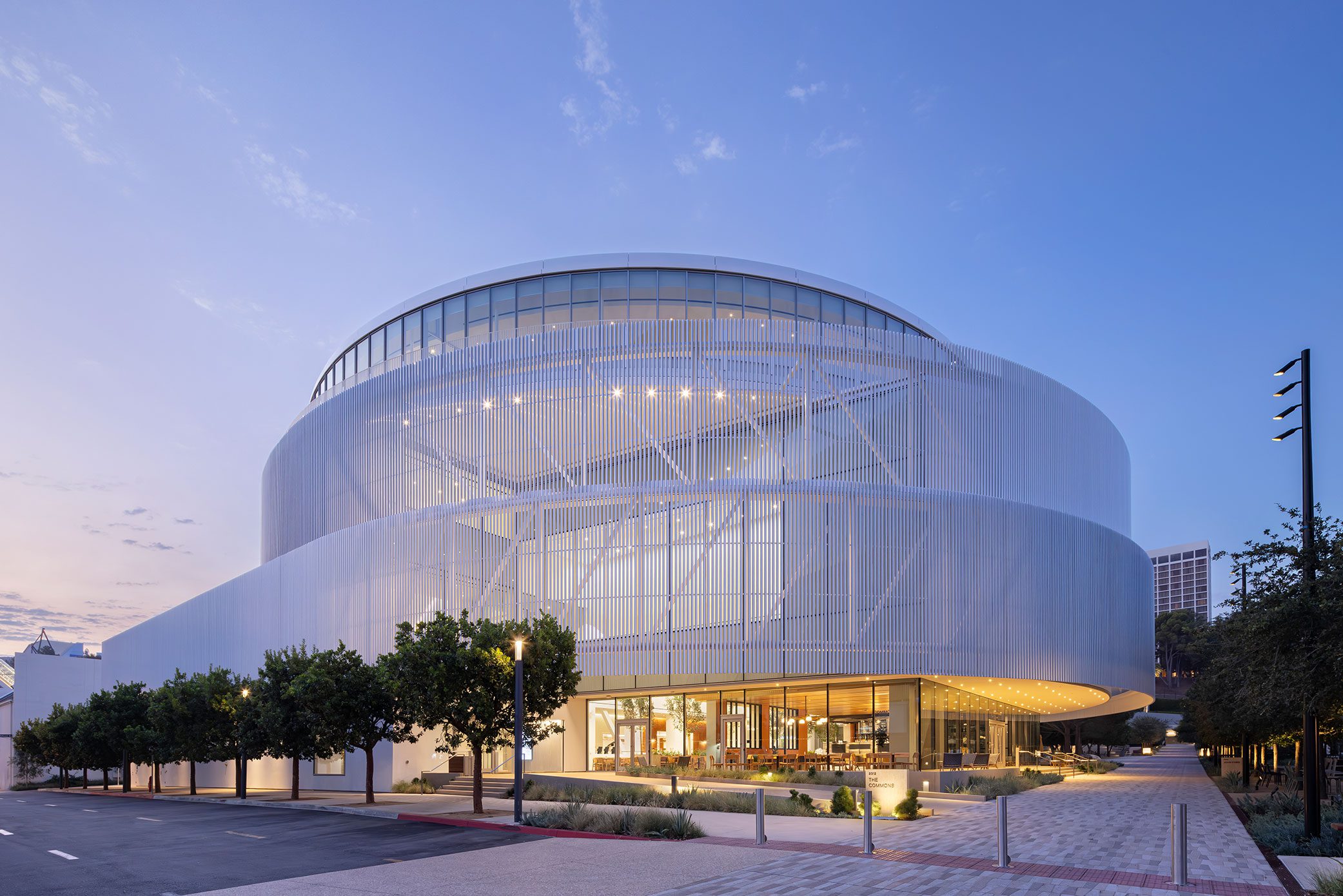NBCUniversal Campus


Photo Credit: Ema Peter Photography
The Commons at the NBCUniversal Campus Project houses a total of three state-of-the-art theaters. These include one large special events theater and two large screening rooms. This return of theaters to the studio lot is an exciting element of the campus renovation. The theaters are located just one floor down from the Event Center.
The large special events theater within The Commons is notable for its advanced capabilities, featuring state-of-the-art 35mm and 70mm projection and audio. Specifically, it is equipped to screen multiple formats and boasts Dolby Cinema systems including Dolby Vision projection and Dolby Atmos audio. This main theater has a seating capacity of 250. This dedicated space is designed to accommodate a variety of events, as demonstrated by its use during the NBCUniversal LA Screenings for week-long programs of screenings.
In addition to the main theater, The Commons includes two smaller theaters, each with a seating capacity of 114. Similar to the main theater, these screening rooms are also equipped to screen multiple formats and feature Dolby® Atmos sound technology. These theaters, along with the larger special events theater, contribute to The Commons’ role in providing NBCUniversal employees and visitors with spaces to gather and experience content. The inclusion of these theaters highlights the project’s aim to foster creativity and innovation within the campus.
- Client: NBCUniversal
- Architect: Lever Architecture
- Architect of Record: House & Robertson
- Acoustics: Salter
- Lighting: Horton Lees Brogden
- Structural Engineer: Thornton Tomasetti
- Completion Year: 2024
- Location: Los Angeles, California
- Building Size: 84,000 s.f. (The Commons); 350,000 s.f. (One Universal
- Capacity: 250 seats (main theater), 114 seats each (two screening rooms)
