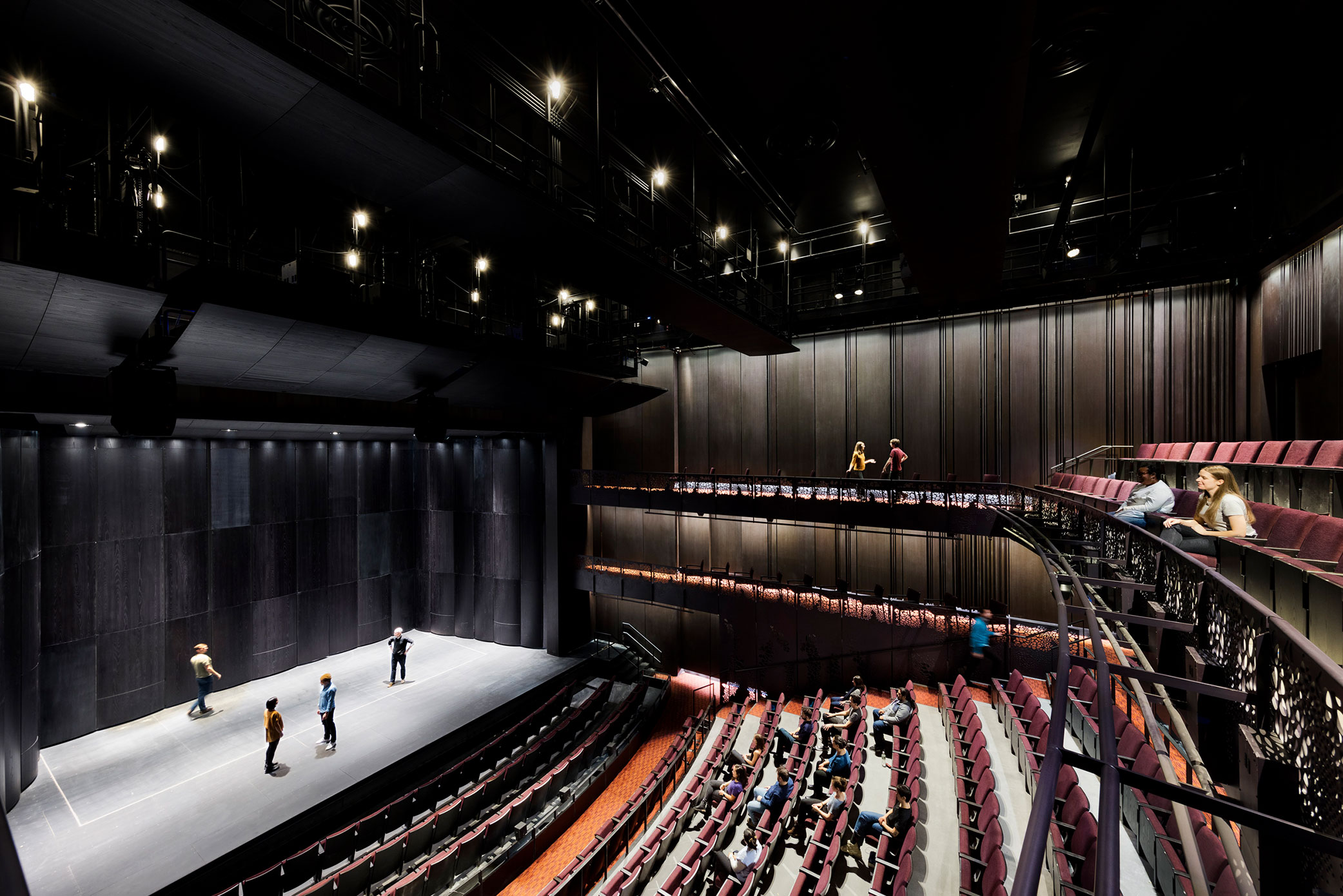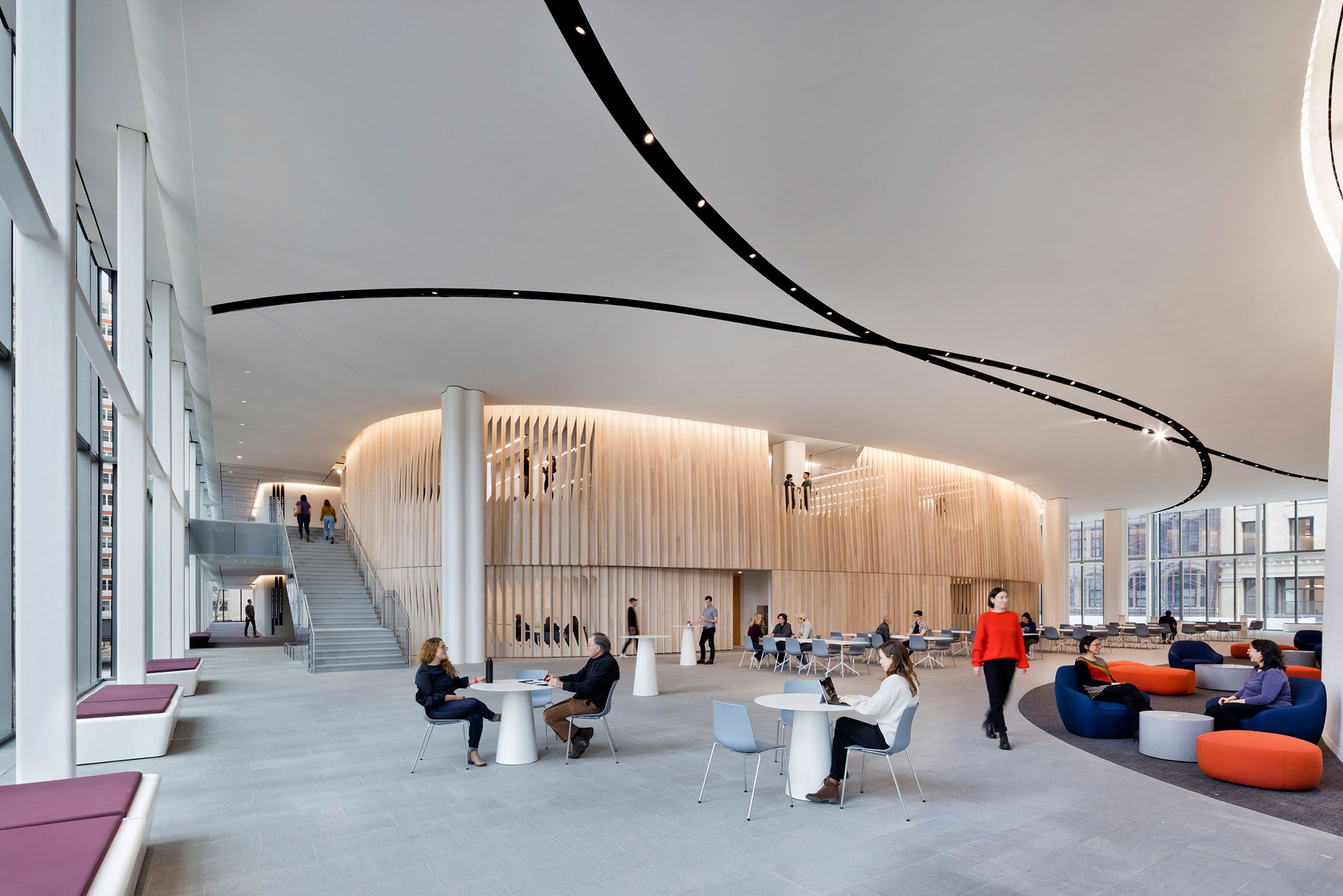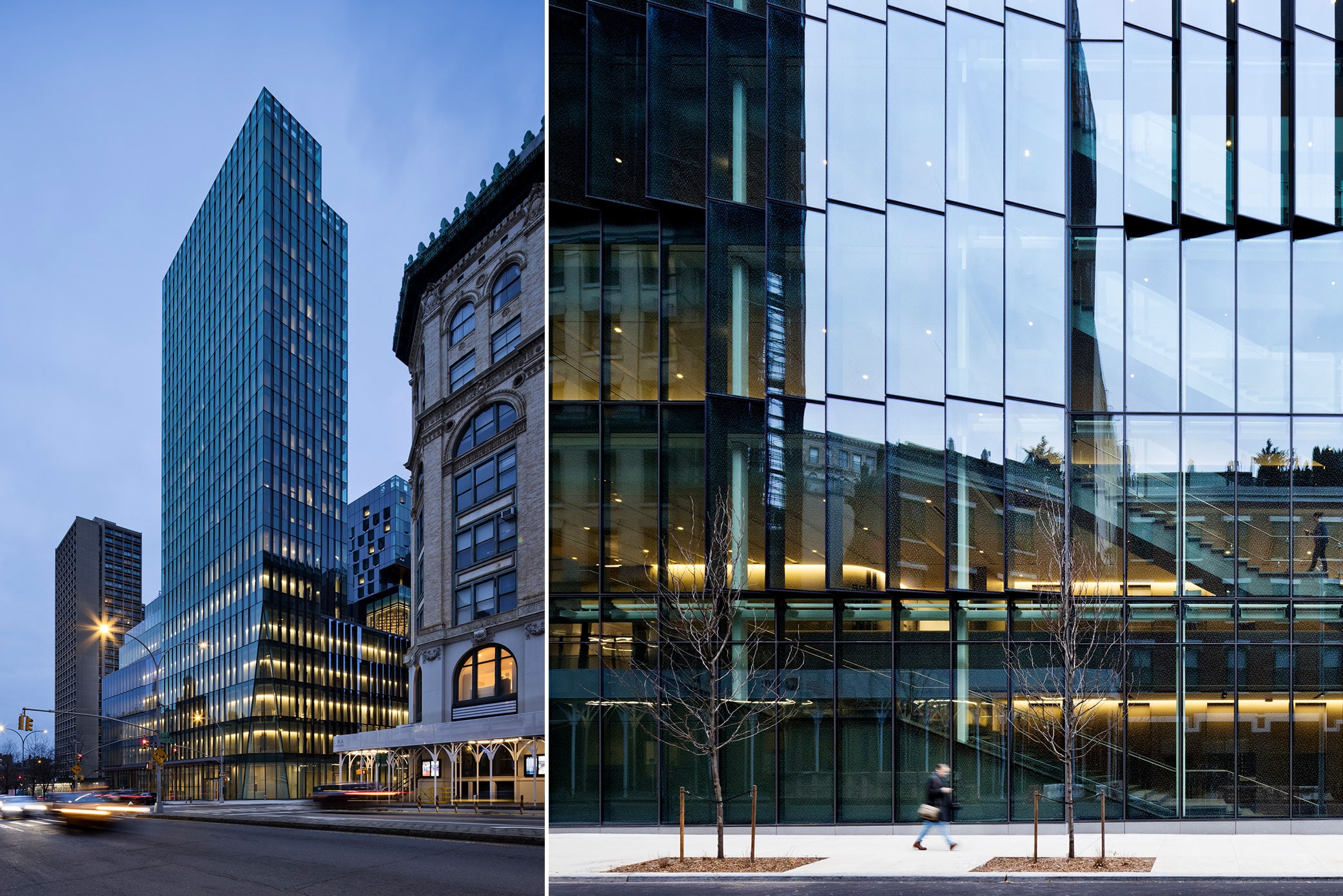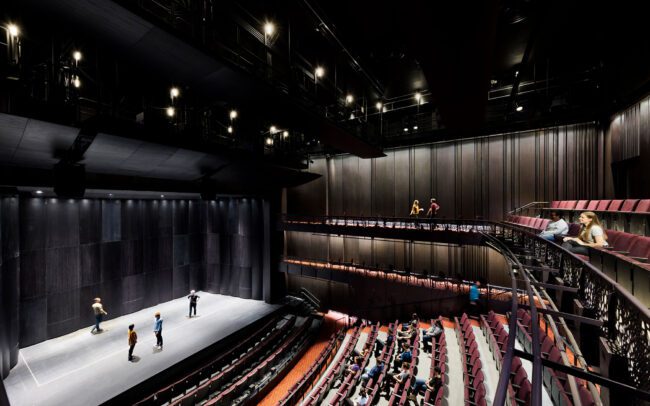John A. Paulson Center — New York University (NYU)



Photo Credit: Connie Zhou / JBSA | (Courtesy of Davis Brody Bond)
The Building
The John A. Paulson Center is a 735,000-square-foot mixed-use academic building that graciously accommodates NYU’s academic needs, embodies its character and vibrancy, and offers new ways for the University to engage with its community and the city of New York.
Designed to optimize interactions between diverse student groups and academic disciplines, the building includes classrooms, informal study spaces, performing arts theaters, rehearsal and practice rooms, varsity sports facilities, a recreational gymnasium, and a café, as well as faculty and first-year student housing. Each of these spaces is organized into a unique “neighborhood” that is connected to an open and expansive commons area for collaborative study, meeting and gathering.
Designed in support of NYU’s Climate Action Plan, the building incorporates sustainable design features to reduce greenhouse gas emissions, water consumption, and the amount of waste generated during construction and everyday use. The building is connected to NYU’s existing Co-Gen plant that simultaneously produces electricity, heat, and chilled water. In contrast to conventional energy sources, the CoGen plant substantially reduces the number of resources used, as well as greenhouse gas emissions and air pollutants.
By bringing together a diverse mix of spaces into a single building designed to encourage connection and community engagement, the Paulson Center builds a multidisciplinary community commensurate with the University’s reputation, along with its creative and academic diversity.
Commons
The central, light-filled, and expansive Commons forms the heart of the building and of student activity and reinforces the building’s openness and accessibility. The Commons features a café, along with flexible study and gathering places for public performances and events. Spanning Mercer to Greene Street, the Commons is visible on both the east and west facades and offers an elevated view of Picasso’s Bust of Sylvette sculpture.
Performing Arts Space
Tisch School of the Arts and Steinhardt School of Music are both housed at the John A. Paulson Center, making performing arts one of the largest components in the multi-use facility with 195,000 square feet between the two schools.
This new facility is home to a wide variety of learning environments for the world-class drama and music programs, with dedicated and collaborative spaces for teaching, learning, rehearsing, and performing. Highlights include:
Iris Cantor Proscenium Theatre. This is the first, professional-level proscenium theater at NYU. It can function as a Broadway-sized stage and fly tower or transform into a music concert hall perfectly sized and tuned to accommodate a wide variety of performances, including musical theater, film, spoken word, drama, and orchestral ensembles. Of note:
- 350 seats over three levels
- Features: a fly tower and lighting galleries, stage trap, overhead catwalks, orchestra shell and reflectors, canted throat walls adjacent to the proscenium for acoustic projection, followspot booth, and control booth
- Large, mechanized orchestra lift that allows for various configurations such as audience seating, extension of the stage, and extension of the orchestra pit
- Three floors of lobby space that seamlessly connect to the broader NYU community and theatergoers
Warehouse Theatre. This unique, experimental theater provides a flexible space for Tisch graduate students to explore and innovate. It features:
- 140 seats
- Use of a Modtruss system to create the inner box, which is a fully demountable wall system made up of modular, reconfigurable elements
- An overhead catwalk system with moveable catwalk trolleys
- Fully reconfigurable seating platforms
African Grove Theatre. Named for the nation’s first black theater which was found on this same city block in 1821, the traditional end-stage theater features a range of flexible components that support the Tisch graduate department curriculum, including:
- 145 seats
- A flexible seating well that provides opportunities for innovative performances
- Motorized rigging
Ensemble Rehearsal Room. Sited within the landscape at the top of the podium, the orchestra ensemble room sits between two green roofs. The technologically innovative space is the crown jewel of the Steinhardt School of Music program. It features:
- A double-glazed wall providing visual connection to the exterior while acoustically separating the spaces from the noisy outside environment
- Slatted, faceted walls to help control the acoustic quality in the space
- Acoustic banners along the perimeter of the space to absorb and create different types of acoustic environments
- An adjacent control booth that can serve as a recording studio
Theater and Music Support Spaces. In addition to the dedicated theater spaces and the orchestra ensemble room, the new building also provides a range of areas for Tisch and Steinhardt graduate and undergraduate students to rehearse, collaborate, and experiment. They include:
- 2 cabaret studios
- 3 dance studios
- 3 general purpose studios
- 58 music practice rooms
- Large ensemble music classroom
- Percussion studio
- Music instruction rooms
- Music library
- Dressing rooms
- Woodshops and metal shops
- Wardrobe work rooms
- Client: New York University
- Architect: Davis Brody Bond
- Arch. of Record: KieranTimberlake
- Constructrion: Turner Construction Company
- Lighting: Tillotson Design Associates
- Acoustician: Jaffe Holden
- Completion Year: 2022
- Location: New York, New York
- Building Size: 735,000 s.f.
- Capacity:
Iris Cantor Theatre: 350 seats
Warehouse Theatre: 140 seats
African Grove Theatre: 145 seats

