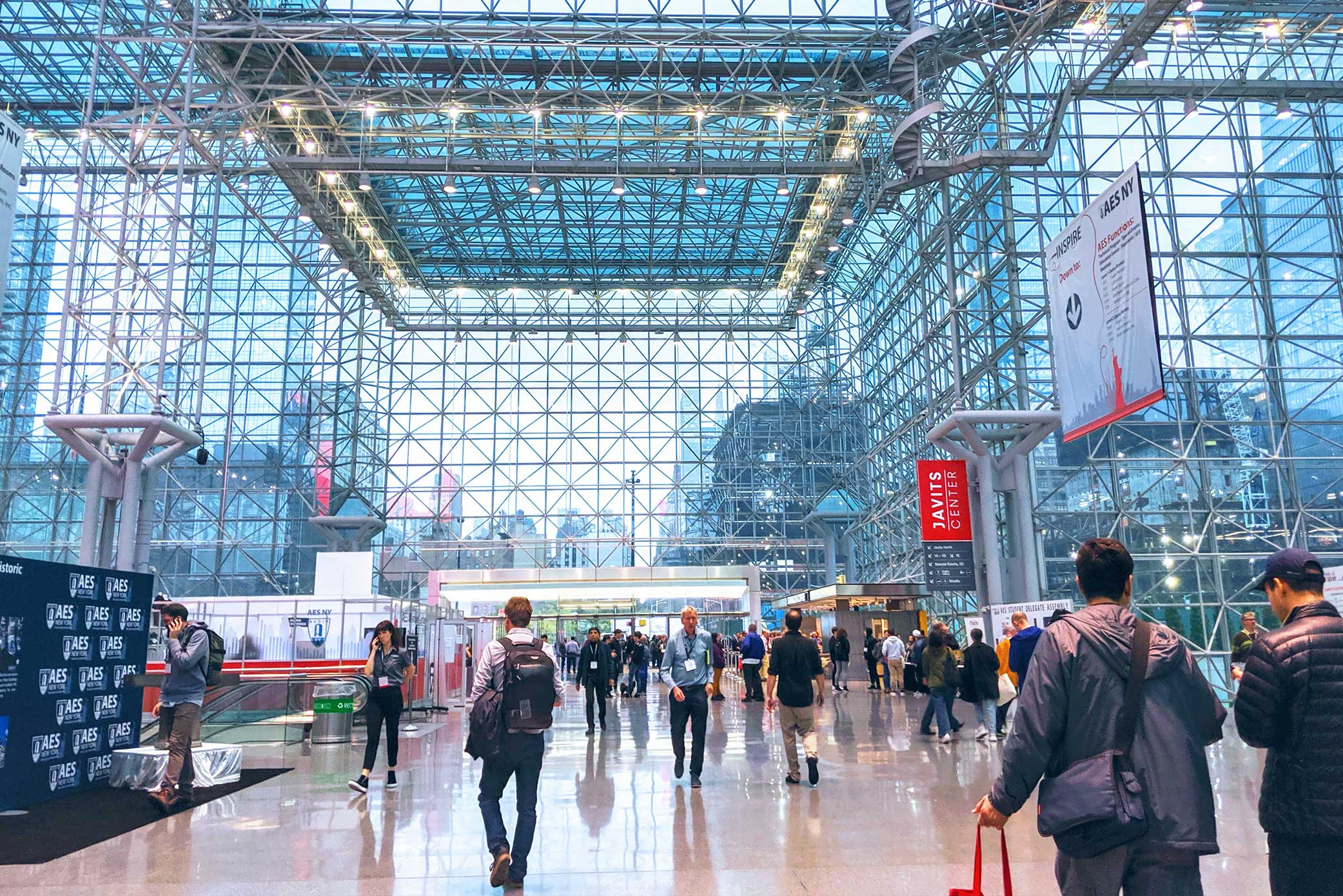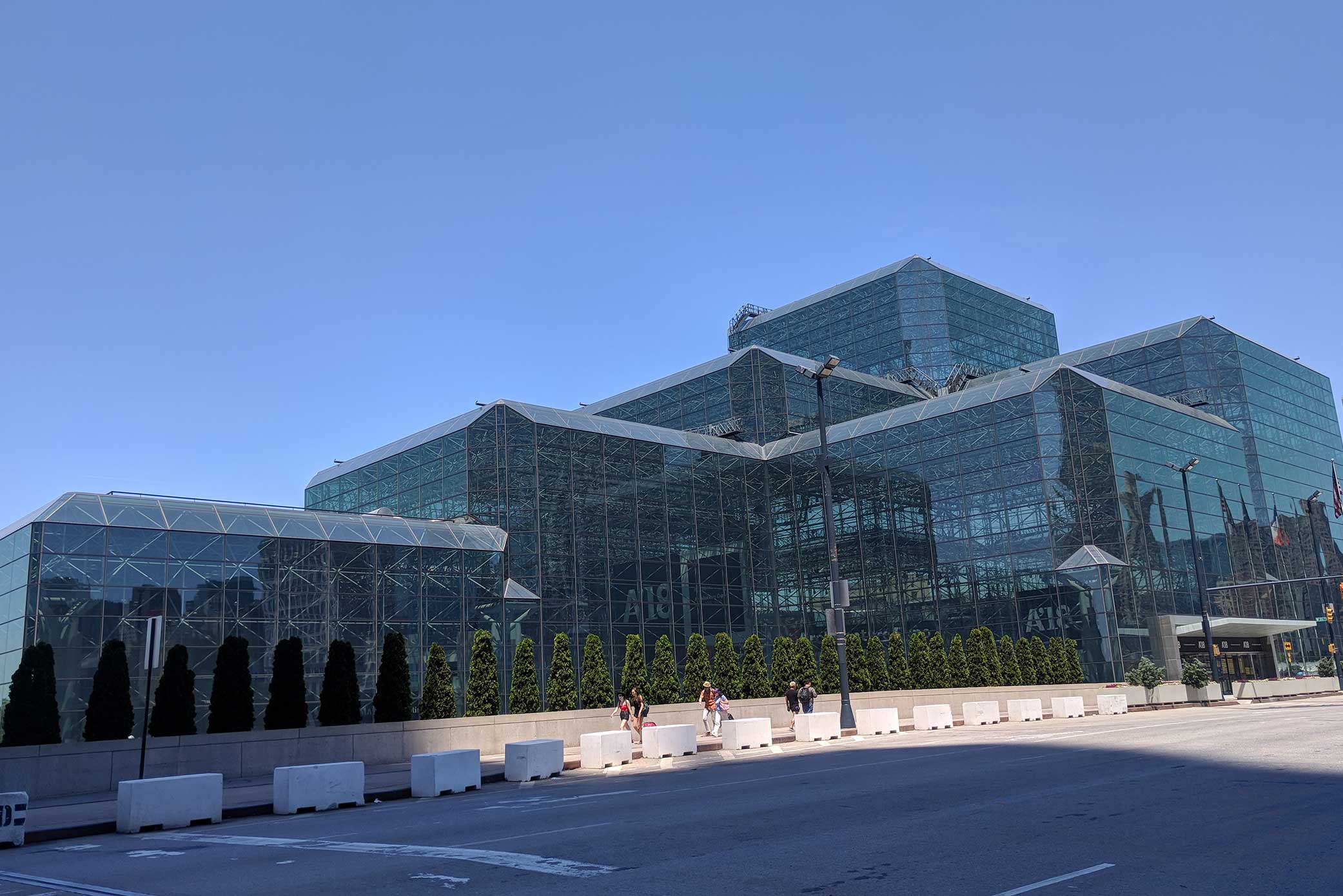Javits Center


FDA consulted on the Jacob Javits Center’s 30,000 square foot Special Events Hall. The Special Events Hall can seat up to 3,200 for theatre-style meetings and 1,200 for banquets. The Hall includes a proscenium stage with motorized rigging and performance lighting. To ensure maximum flexibility, the Special Events Hall features a network of strong points in the ceiling for hanging lighting trusses and event rigging, as well as power for lighting and machinery.
As the Javits is one of the largest and most flexibly used event spaces in New York City, the client required rigging and lighting systems for ancillary meeting rooms and larger spaces used frequently for events. In addition to our work on the Special Events Hall, FDA consulted on rigging and lighting infrastructure for events in the 15 story Crystal Palace. FDA also designed flexible lighting control systems for the Javits Center’s many meeting rooms.
- Client: City of New York
- Architect: Pei, Cobb, Freed
- Completion Year: 1985
- Acoustician: Jaffe Holden Acoustics
- Location: New York, New York
