Greenhill School
Marshall Family Performing Arts Center
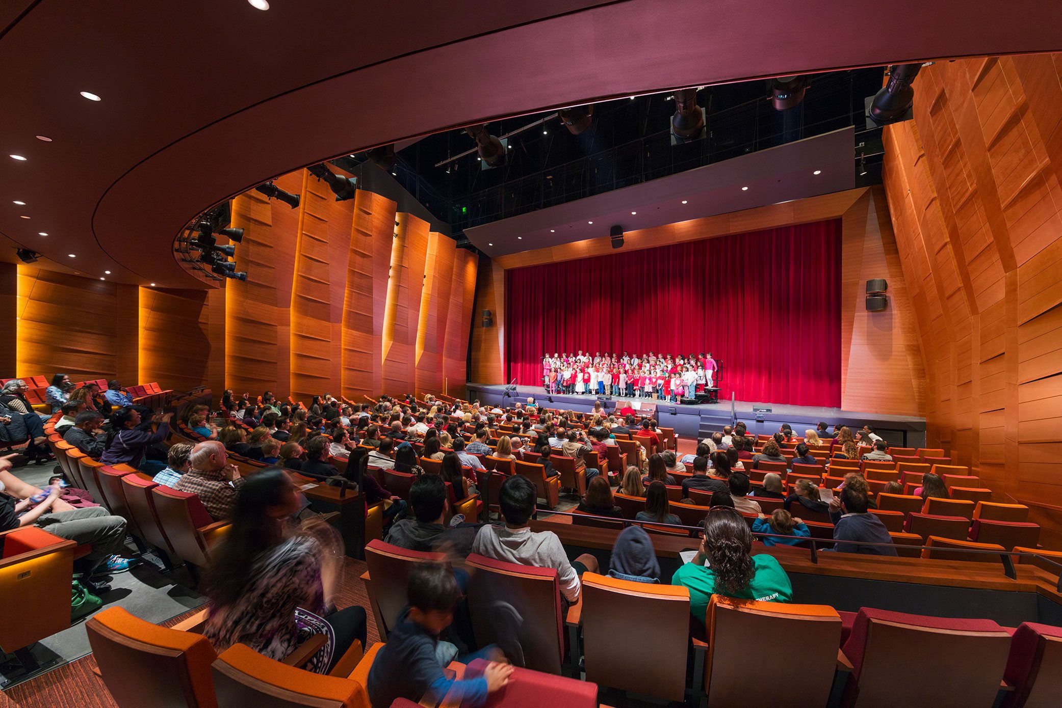
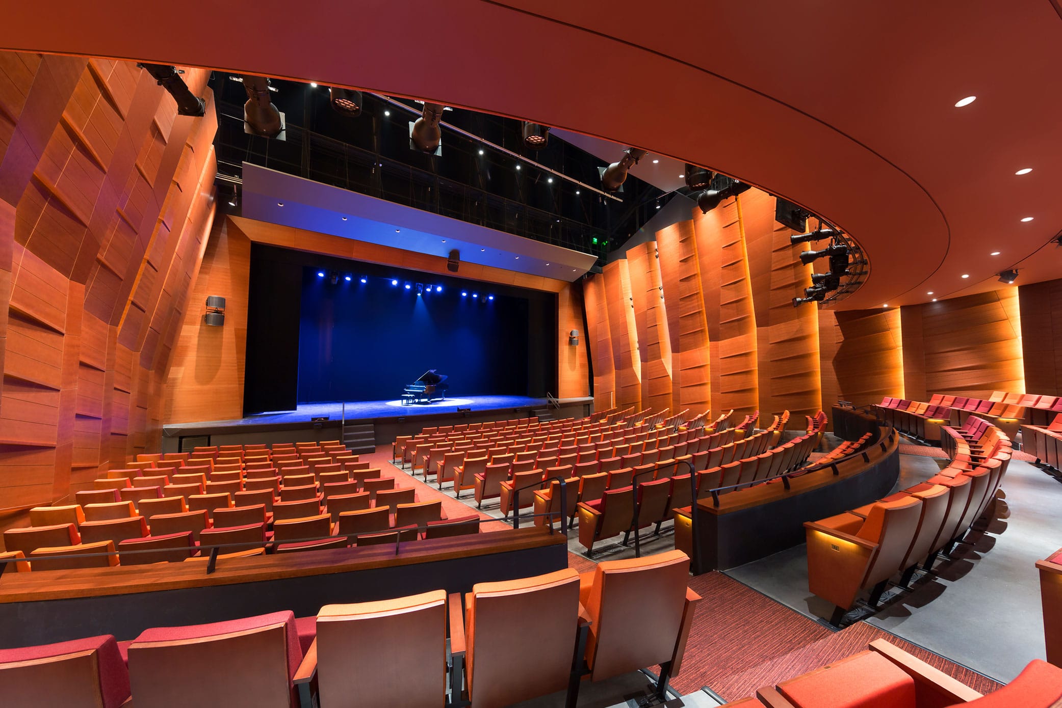
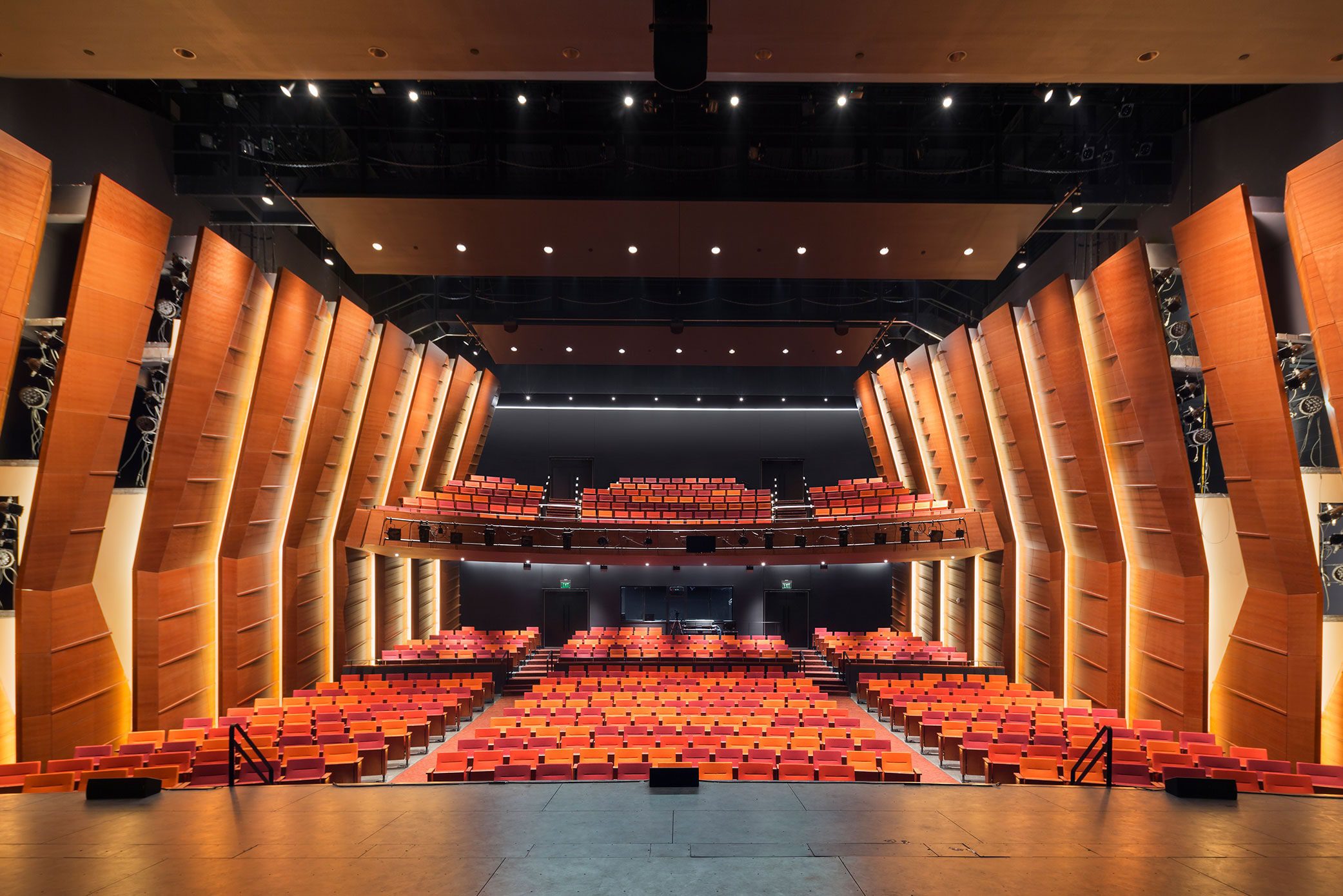
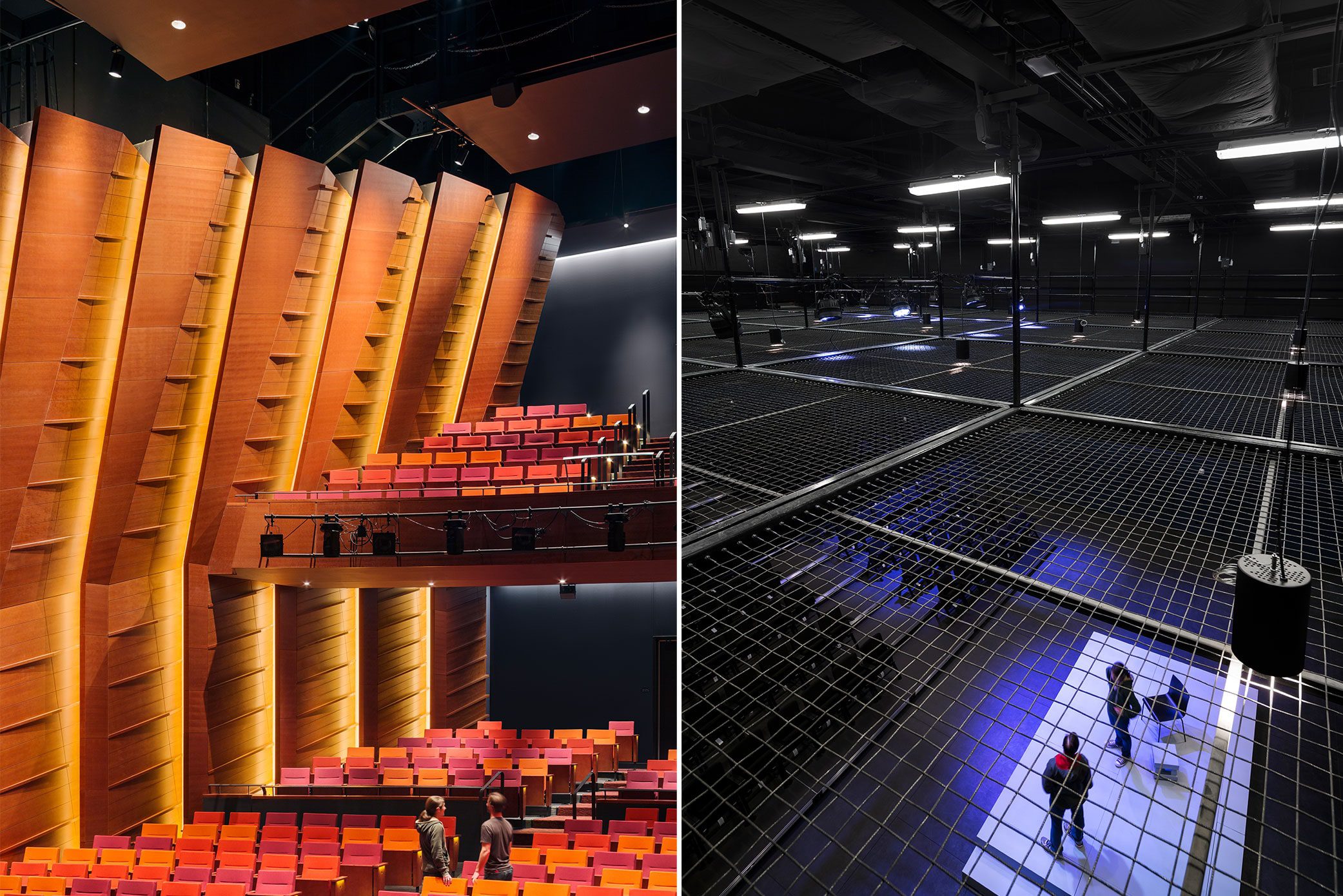
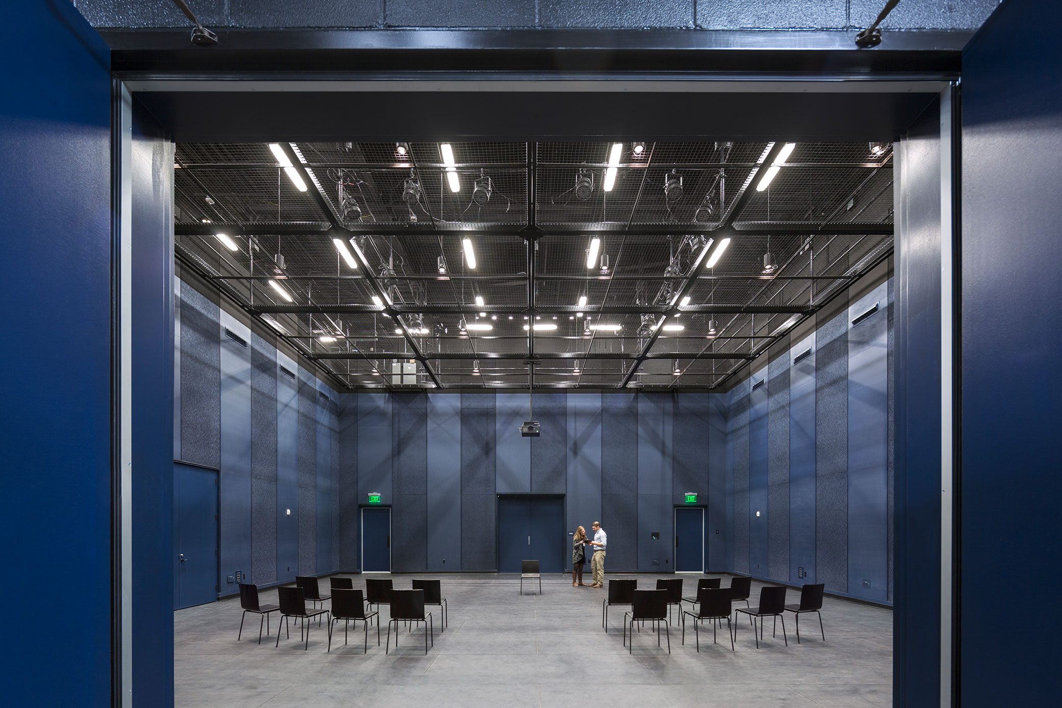
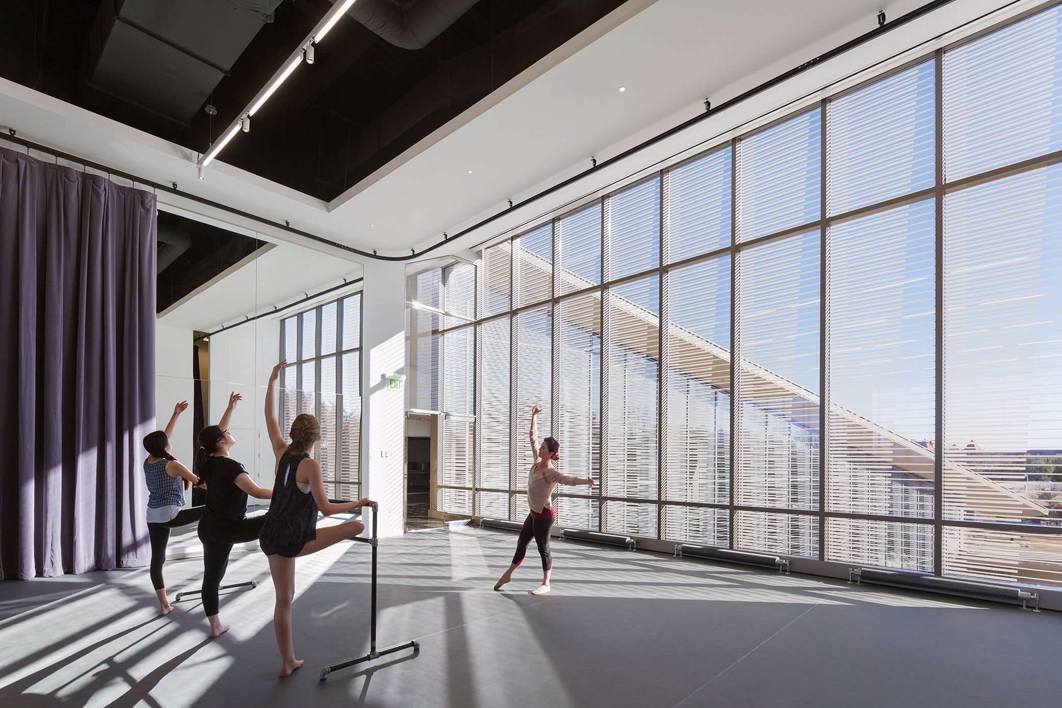
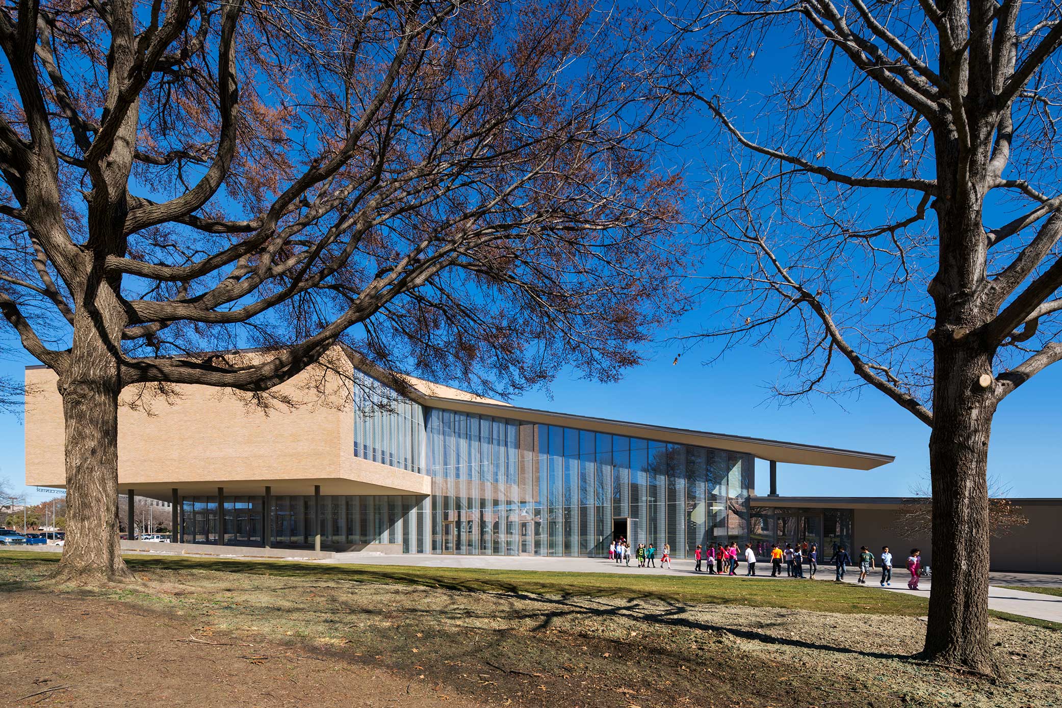
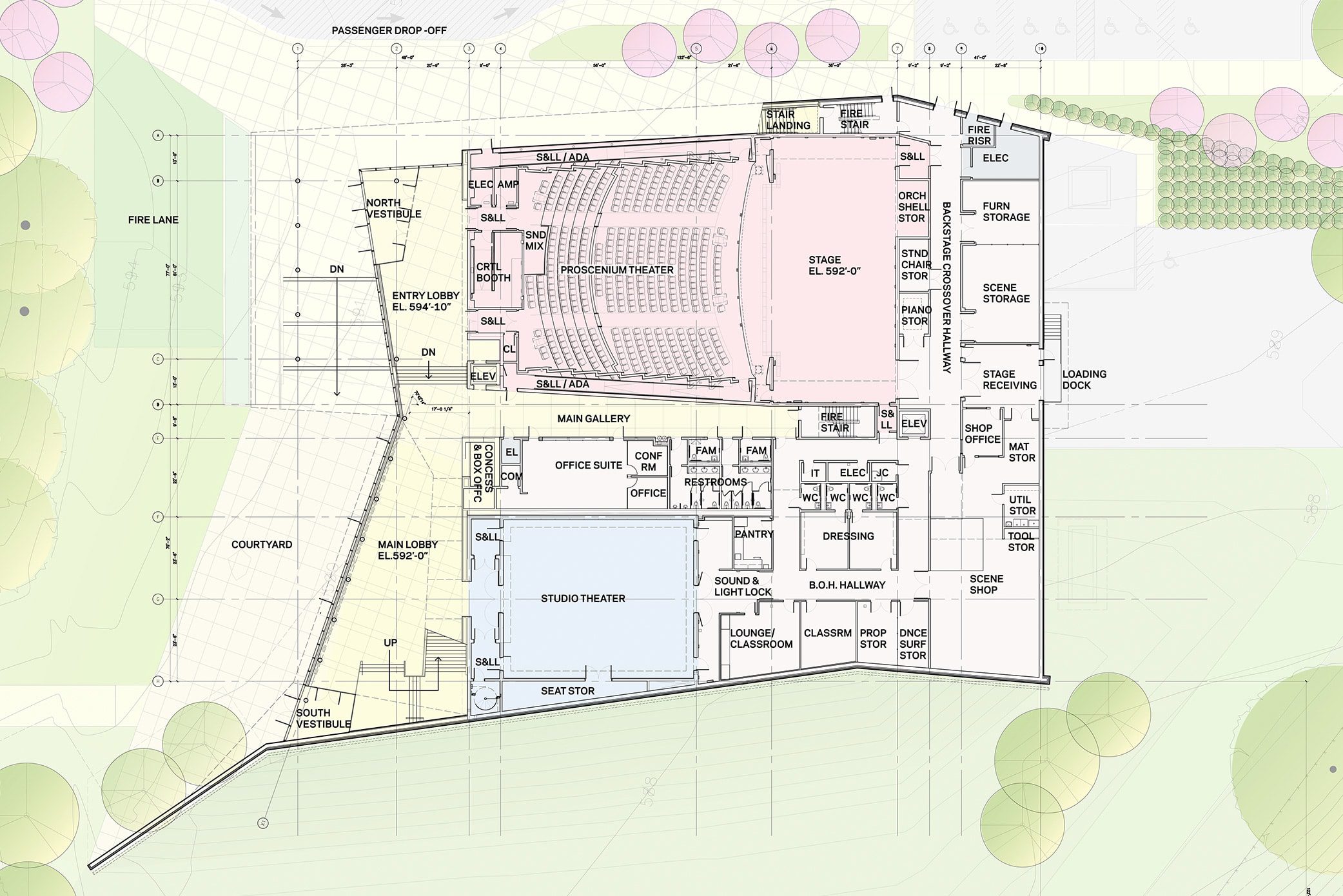
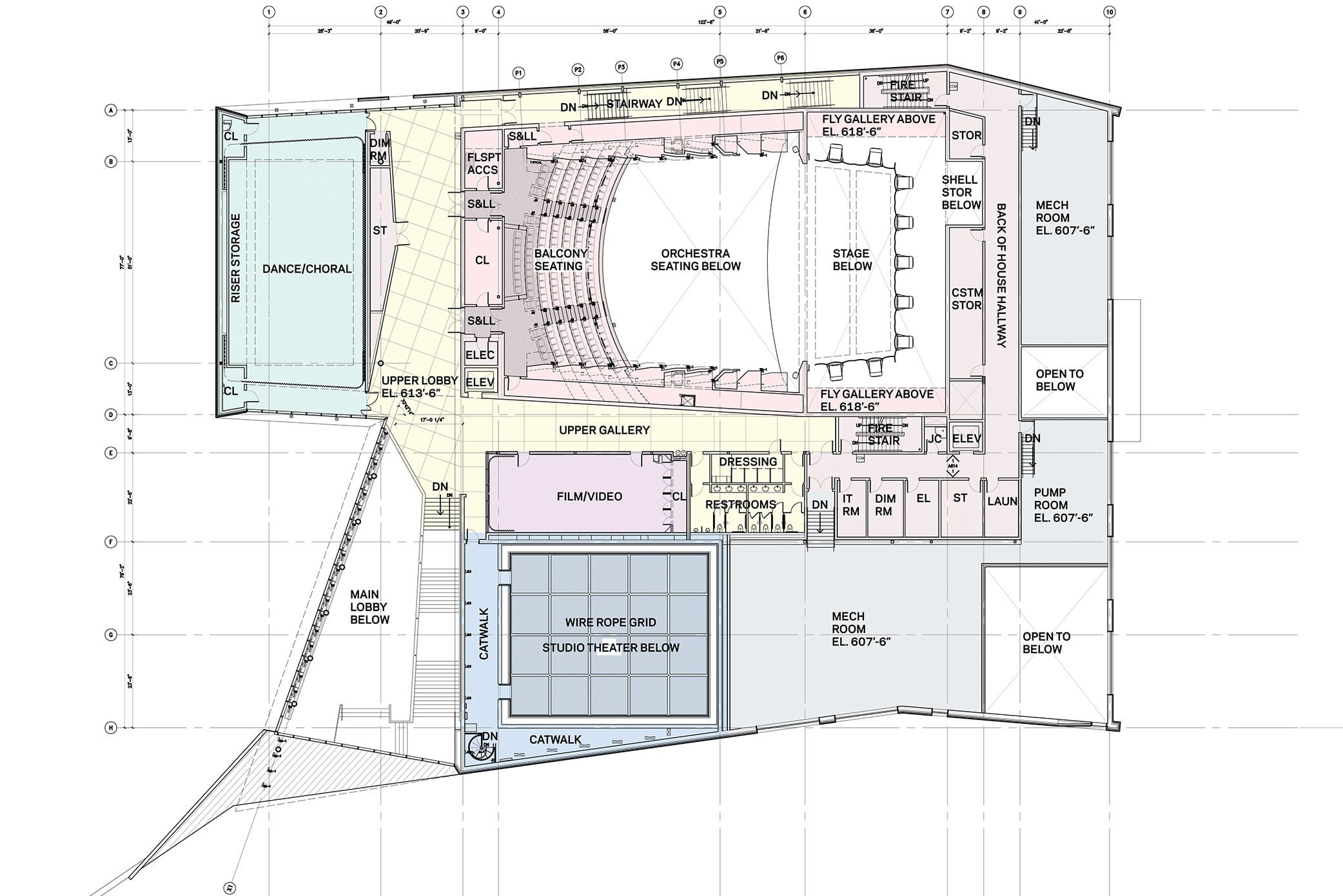
Photo Credit: ESTO
Named for the Marshall family, the performing arts center creates a new stage for all of the arts and is the focus of the performing arts at the Greenhill School.
The double-height lobby connects all the performance venues and creates a destination for informal performances and spontaneous interaction. The facility includes a 600-seat proscenium theatre, a 150-seat studio theatre, an 80-seat dance and choral hall, a video production and digital media lab, a production studio, two fine arts galleries, an expansive grand lobby, and ancillary teaching and performance spaces. Students’ skills are honed in the learning environments of the theatre spaces, as well as in the classrooms, dressing rooms, costume shop, and scene shop.
- Client: Greenhill School
- Architect: Weiss/Manfredi Architects
- Completion Year: 2016
- Location: Addison, Texas
- Acoustician: Jaffe Holden
- Building Size: 54,000 s.f.
- Capacity: 600 seats
