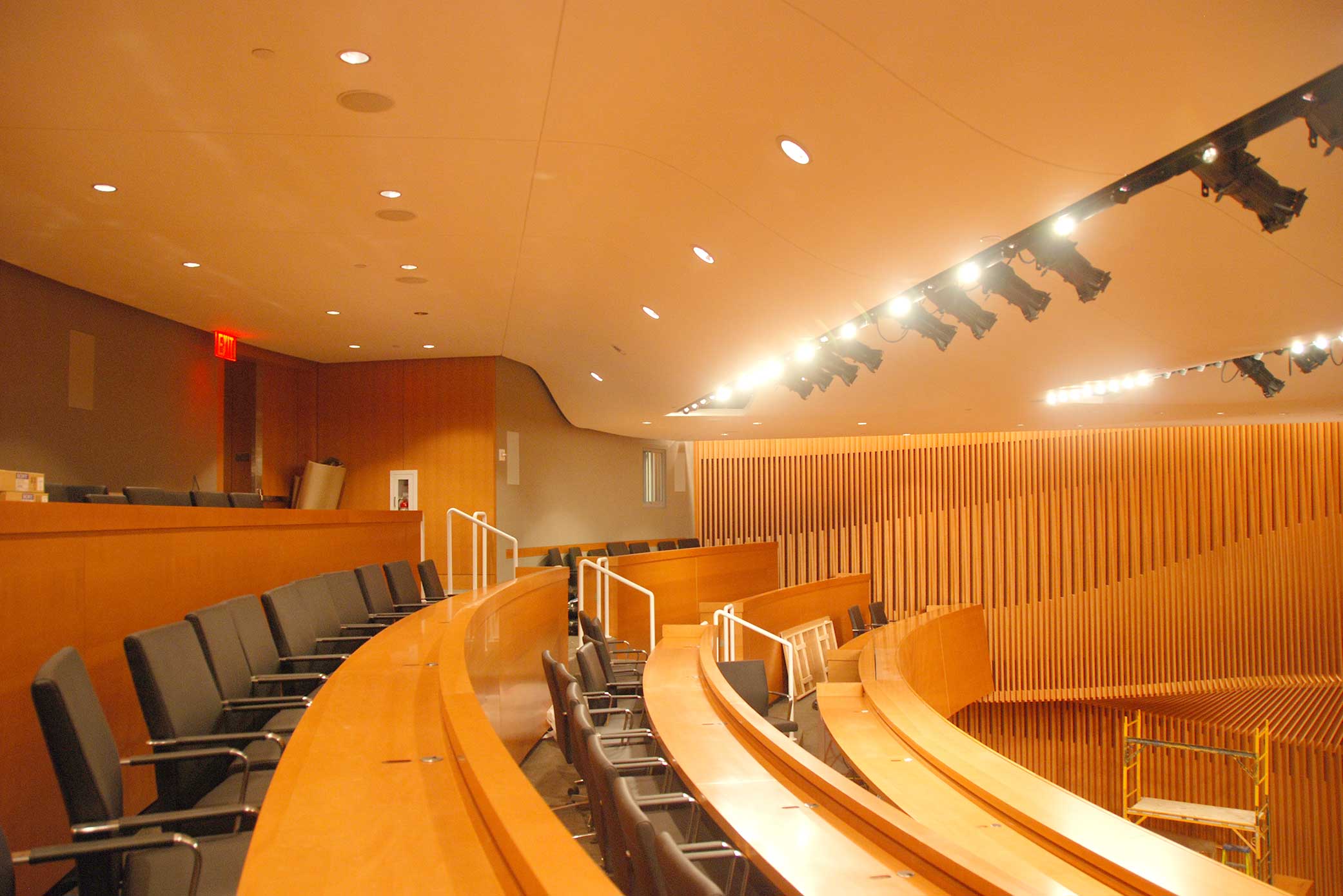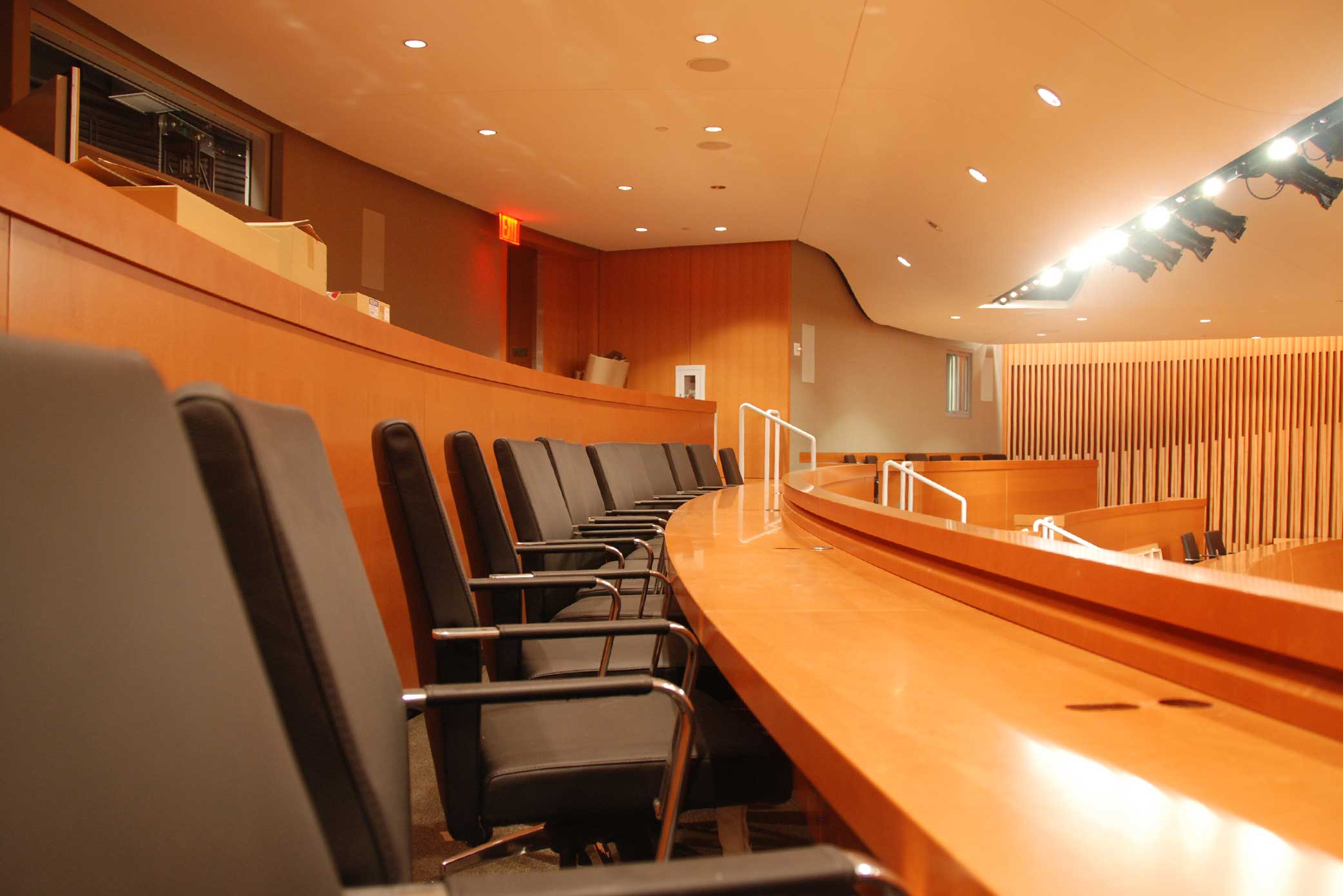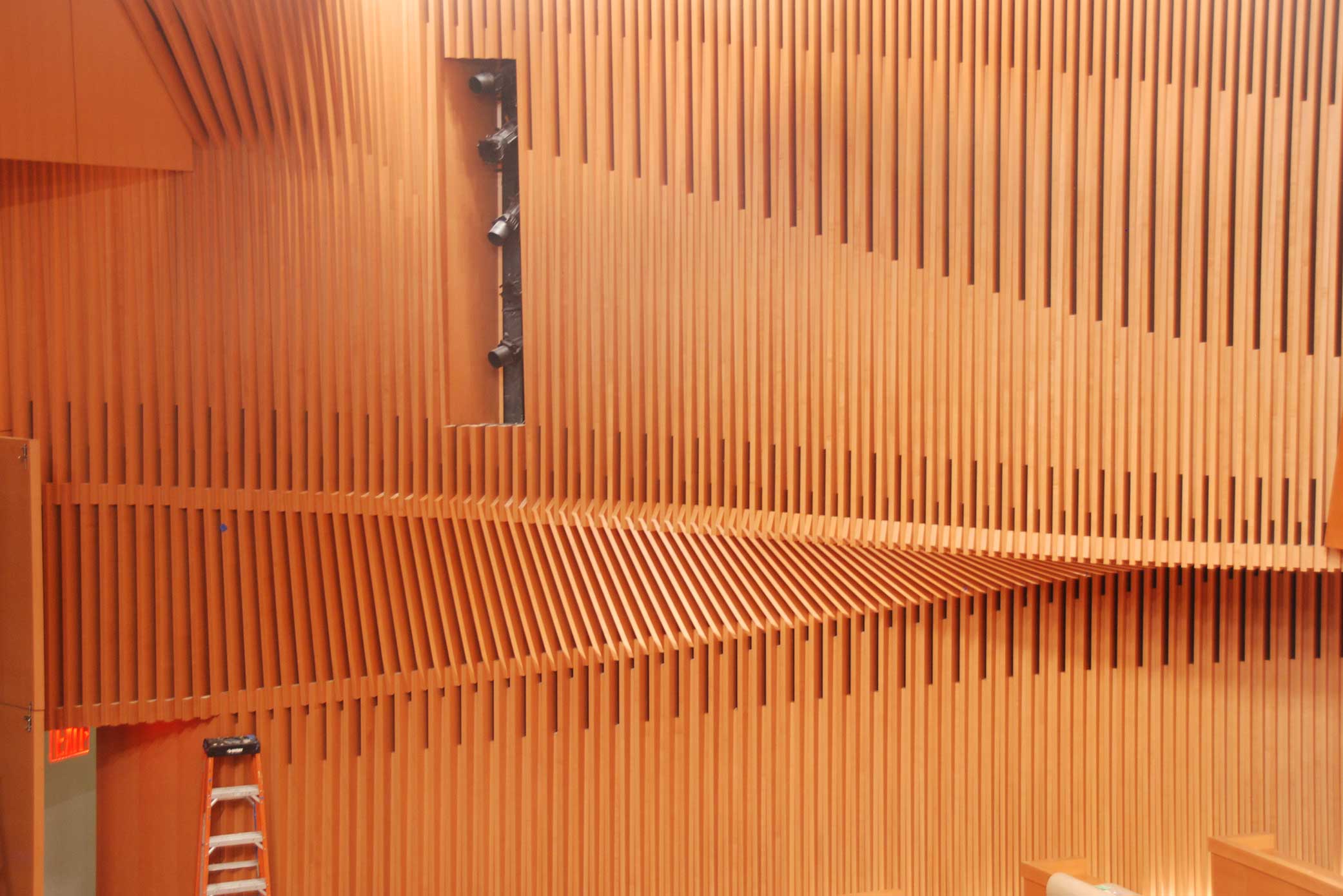Goldman Sachs Auditorium





Located in the podium of the new $2.1 billion world headquarters of Goldman Sachs at 200 West Street, this 350-seat auditorium is used for everything from new employee training to new product introductions to large scale international broadcasts of senior executive addresses. Equipped with state-of-the-art broadcast equipment, including several remote controlled cameras and a full live-mix production studio, professional quality HD broadcasts can be produced and sent live to Goldman Sachs auditoria worldwide.
FDA worked with SHoP Architects to develop a form that would serve the highly technical requirements while still providing a comfortable, hospitable environment that met the expectations of the bank’s top executives. The stage itself is a lift, which allows for a variety of relationships between the presenter and the audience. Some presenters prefer to be at the same level as the front row of seating in order to initiate a less formal interaction, while other events require the formality of a raised stage.
The technical equipment is fully automated, allowing the small house crew to change between event programs quickly.
- Client: Goldman Sachs
- Architect: SHoP Architects
- Lighting Design Consultant: Fisher Marantz Stone
- Acoustic Consultant: Akustiks
- Capacity: 350 seats
