Baldwin School Simpson Center
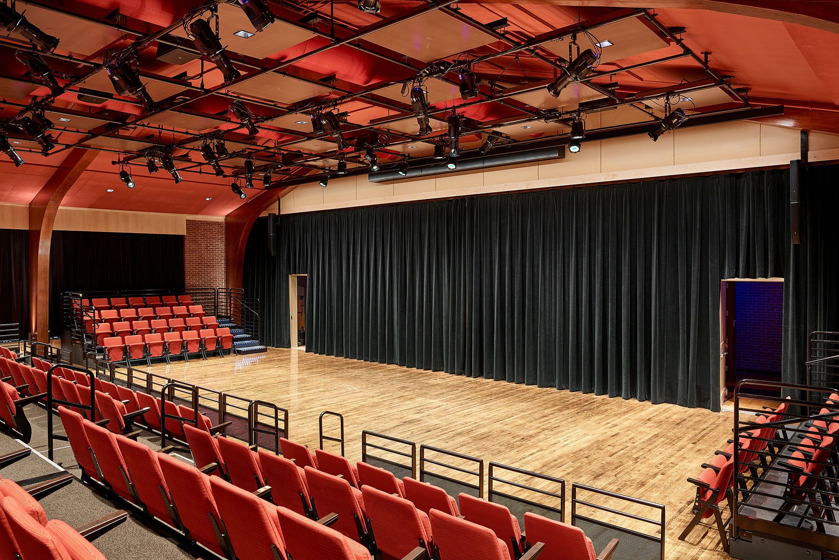
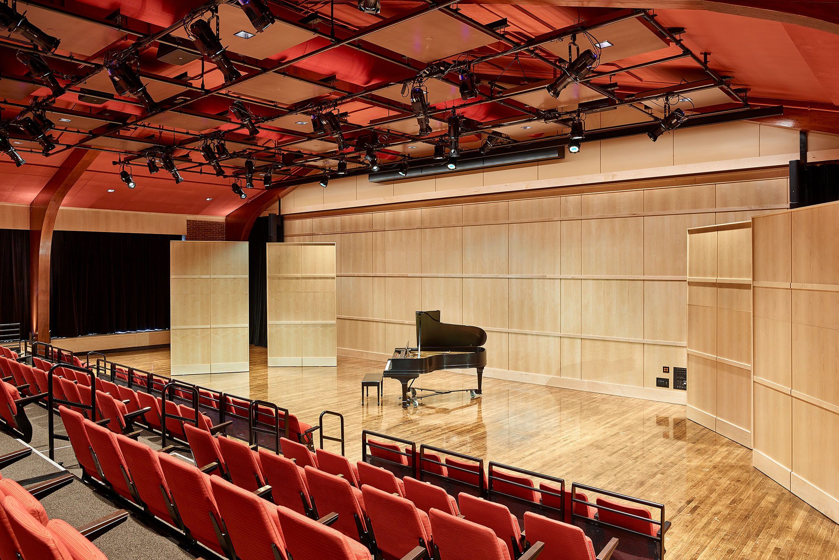
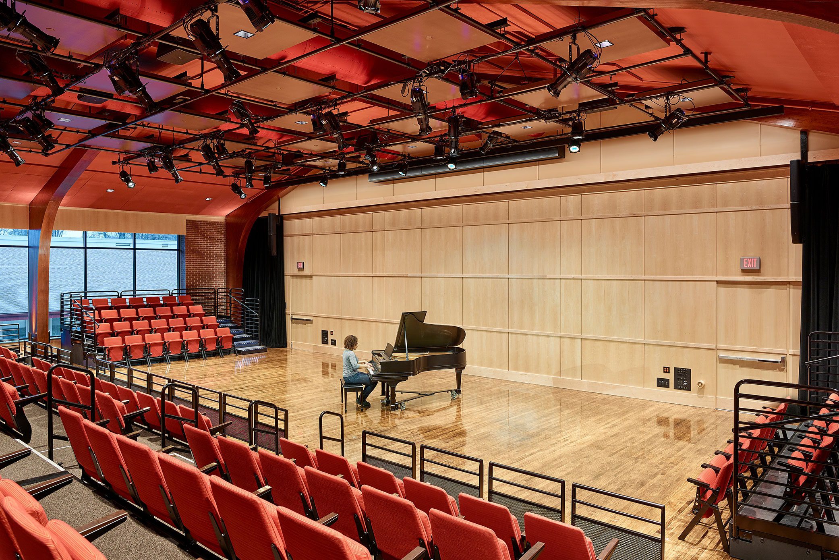
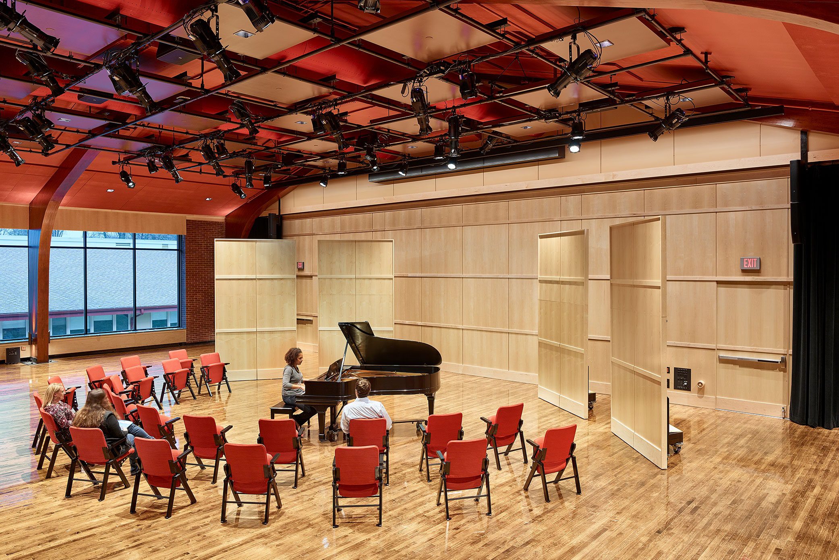
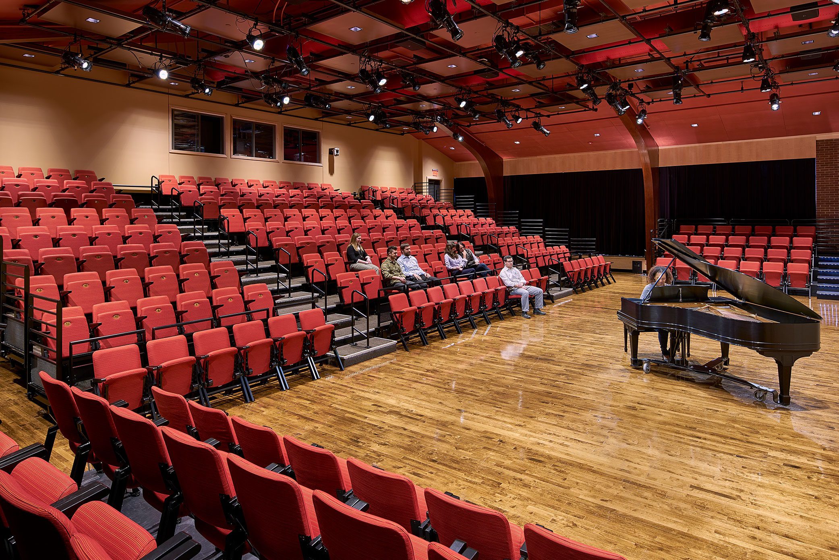
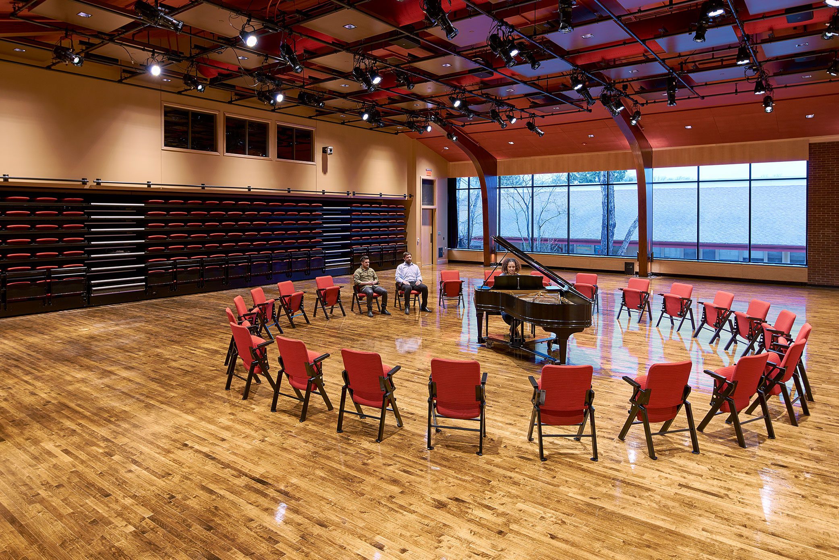
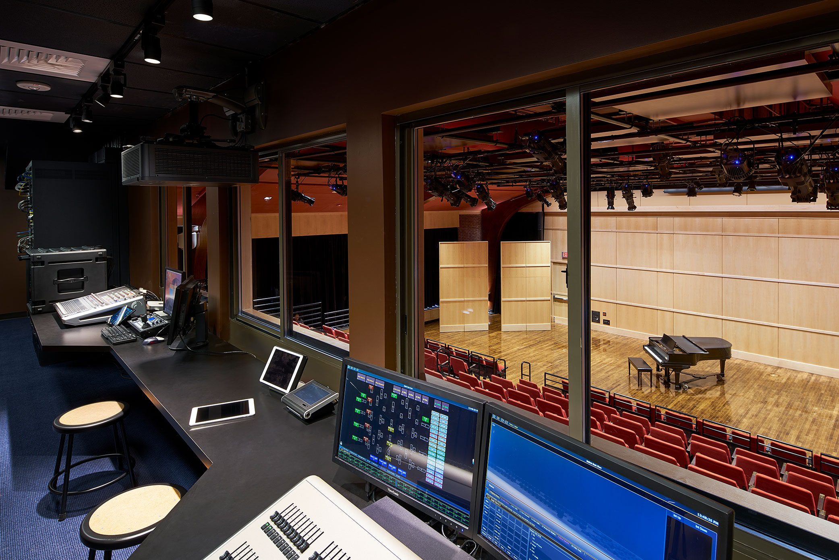
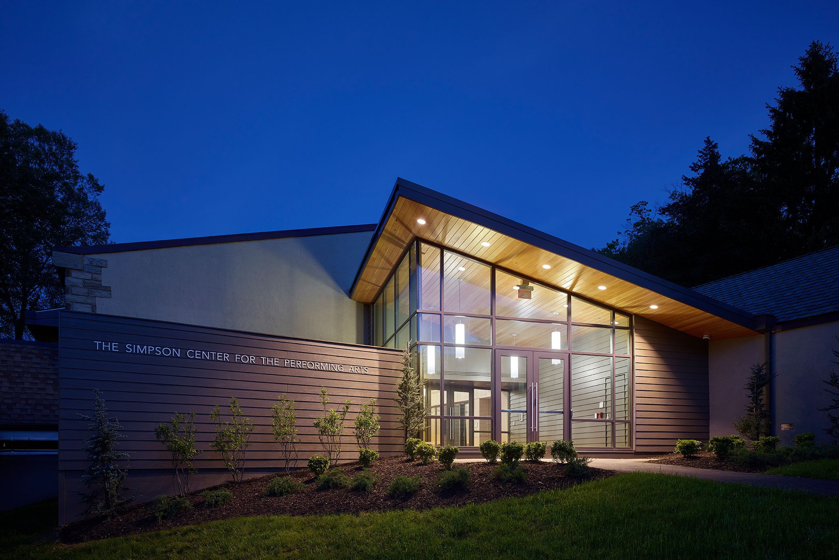
Photo Credit: Jeffrey Totaro
The arts have been integral to the Baldwin experience since the school’s founding. The caliber of Baldwin’s theatrical and musical productions are now matched by a first-class venue. The Grey Gym was carefully renovated, and along with adjacent areas now comprises The Simpson Center. Materials salvaged from the beloved Cornelia Otis Skinner Dramatic Workshop were incorporated into the design. The Simpson Center features a flexible stage area with new lighting and seating, dressing rooms, and a set construction workshop. The hybrid seating system allows for multiple configurations suited for an intimate piano recital, or a full scale theatrical performance for up to 225 spectators.
In addition to the performance space, the Center includes a spacious art gallery and arts courtyard. These settings offer an opportunity for visual arts students to display their own work, or to experience work by established artists. The gallery and arts courtyard add another important dimension to the diversity and depth of Baldwin’s arts curriculum.
-
Client: Baldwin School
-
Architect: Voith & Mactavish Architects
-
Completion Year: 2017
-
Location: Bryn Mawr, Pennsylvania
-
Capacity: 225 seats
