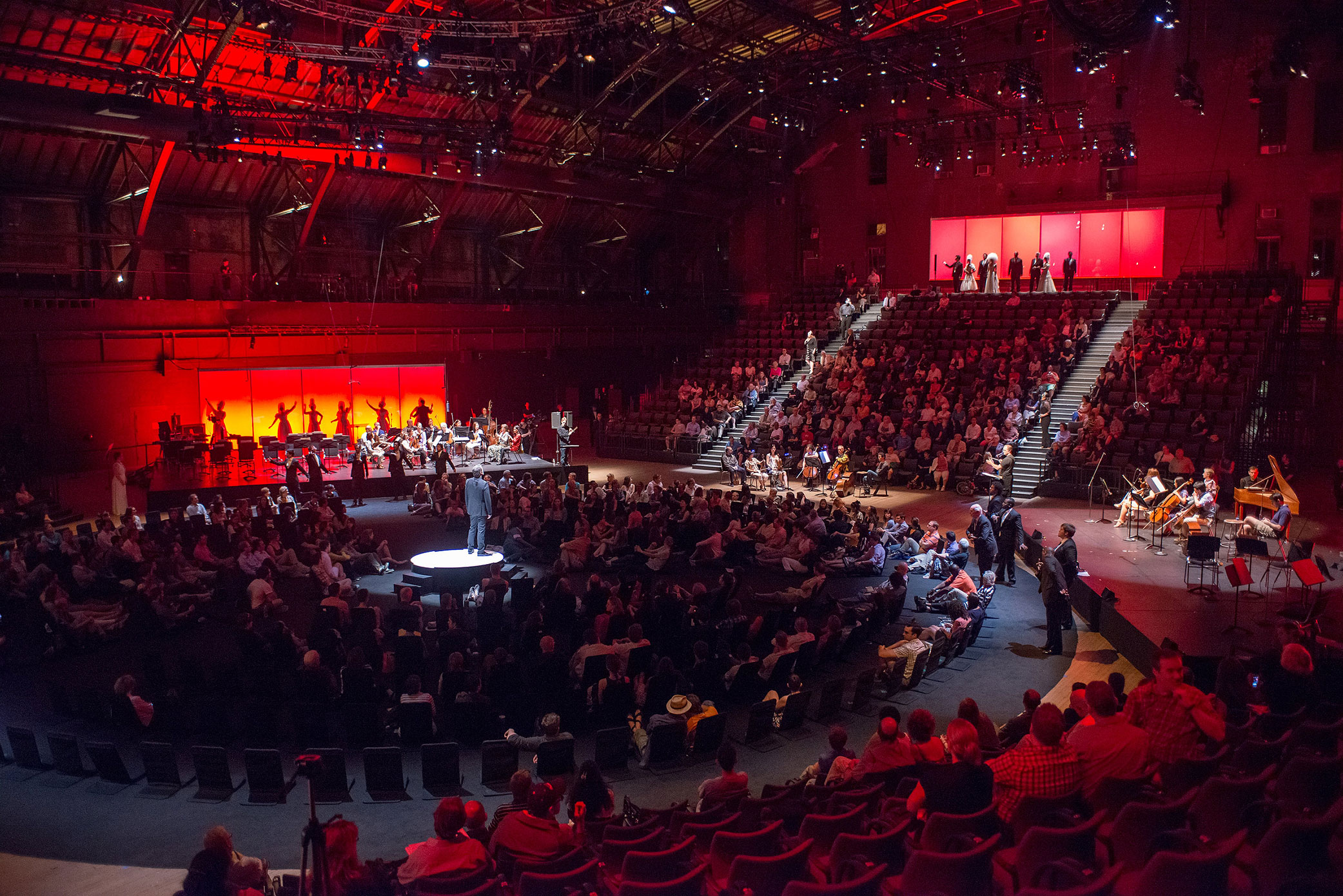
Fisher Dachs Associates
Theatre Planning and Design
Who we are
The most trusted and experienced theater planning and design team in the industry, capable of providing outstanding conceptual guidance and practical expertise to support you and your design team throughout all stages of a project.
Every type of performance venue.
Every type of client.
All over the world.
What is Theatre Planning?
A question we are asked all the time. So here is Cathleen Bachman, our head of Planning and Room Design with a brief overview. We believe in providing knowledge-based design through real world experience, and provide a range of core services to support that objective. Take a listen.
Our Work
We’re very proud of our diverse portfolio of projects. While our roots are in the theater, our work includes theaters for drama, dance, and musicals; concert halls opera houses; multi-purpose touring venues; higher education and academic institutions; rock’n’roll clubs and popular music venues all around the world.

Park Avenue Armory | Wade Thompson Drill Hall

Stephen Sondheim Theatre
Designed by Cook+Fox Architects in collaboration with theatre consultants Fisher Dachs Associates, the theatre at 124 West 43rd Street (constructed as a part of the Bank of America Tower at Sixth Avenue and 42nd...

Lincoln Center for the Performing Arts | David Geffen Hall
Diamond Schmitt Architects will design the...

Public Hotel Arts Club

The Anthem

The Muny
In anticipation of the Muny's 100th anniversary season in Forest...

University of Wisconsin at Madison, Hamel Music Center

Xiqu Centre
With 1,100 seats and a single...

National Arts Centre

The Shed
Subscribe for our FDA Approved Innovations and Insights eDigest!
Planning and designing cultural spaces and Arts venues is not rocket science, it’s an intersection between creative needs and wants. Sign up for our eDigests to receive contextual summaries and stories of our work that are educational and inspirational.

