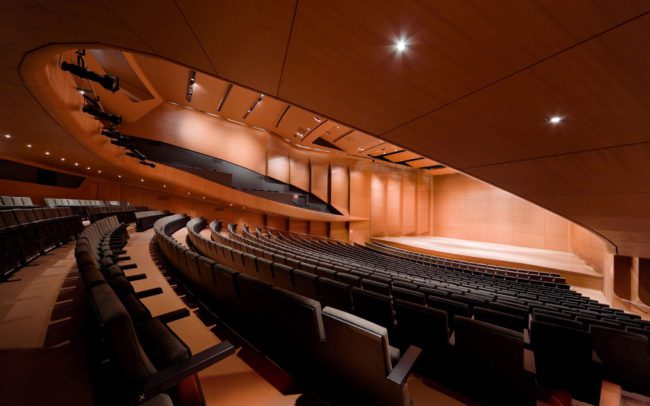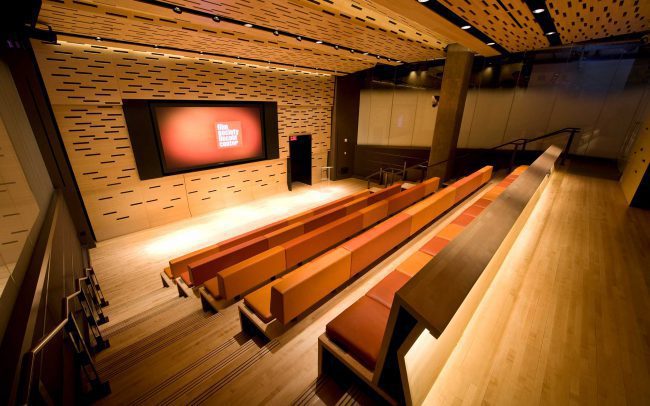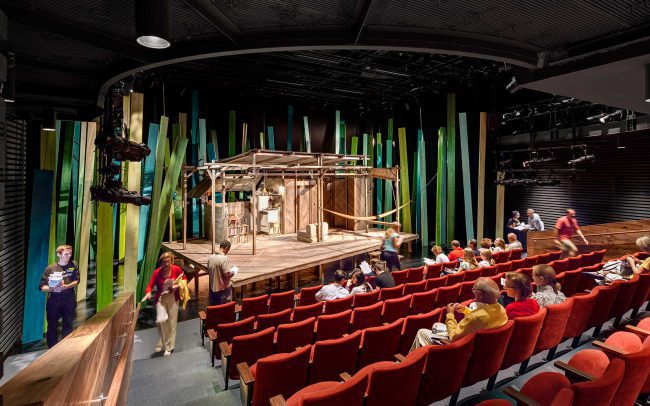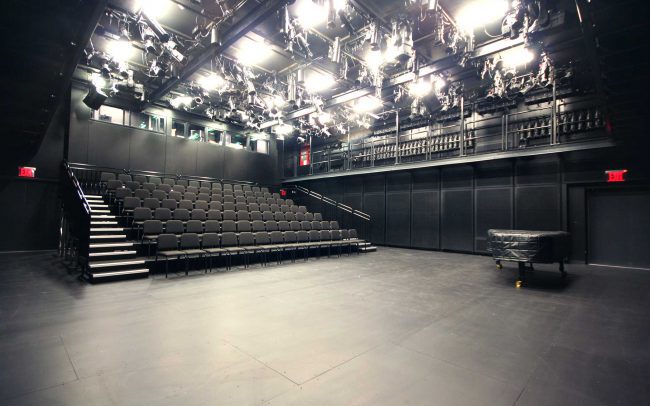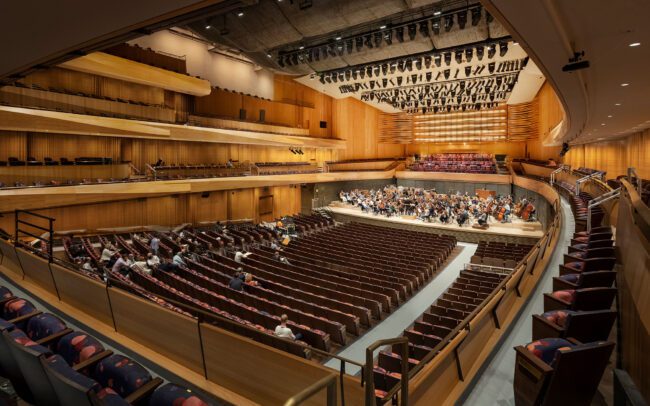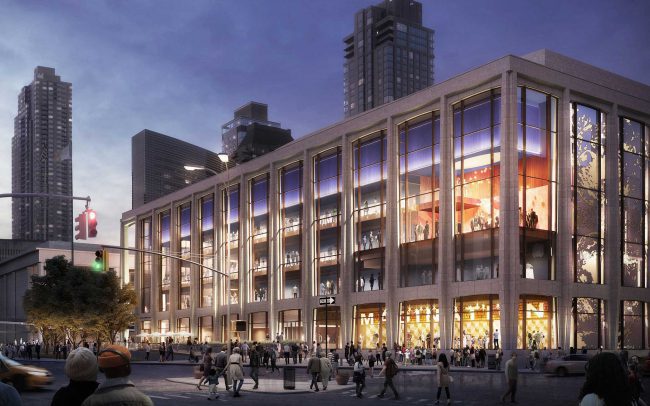Lincoln Center for the Performing Arts
Vivian Beaumont Theater
Architect Hugh Hardy led the $16 million renovation of the Vivian Beaumont Theatre with Fisher Dachs Associates. A traditional proscenium configuration in the space was eschewed for a modern thrust stage with stadium-style seating for 1,080.
Other improvements to the space include new HVAC and air circulation systems, wheelchair accessibility in the lobby, a much larger lighting grid with over 80 available positions, and semi-circular catwalks for the designers to use. (The previous walks were rectangular, making their use awkward, considering the circular Beaumont and Newhouse stages.)
- Client: Lincoln Center
- Architect: Hardy Holzman Pfieffer
- Completion Year: 1998
- Location: New York, New York
- Acoustician: Jaffe Holden Acoustics
- Capacity: 1,080 seats


