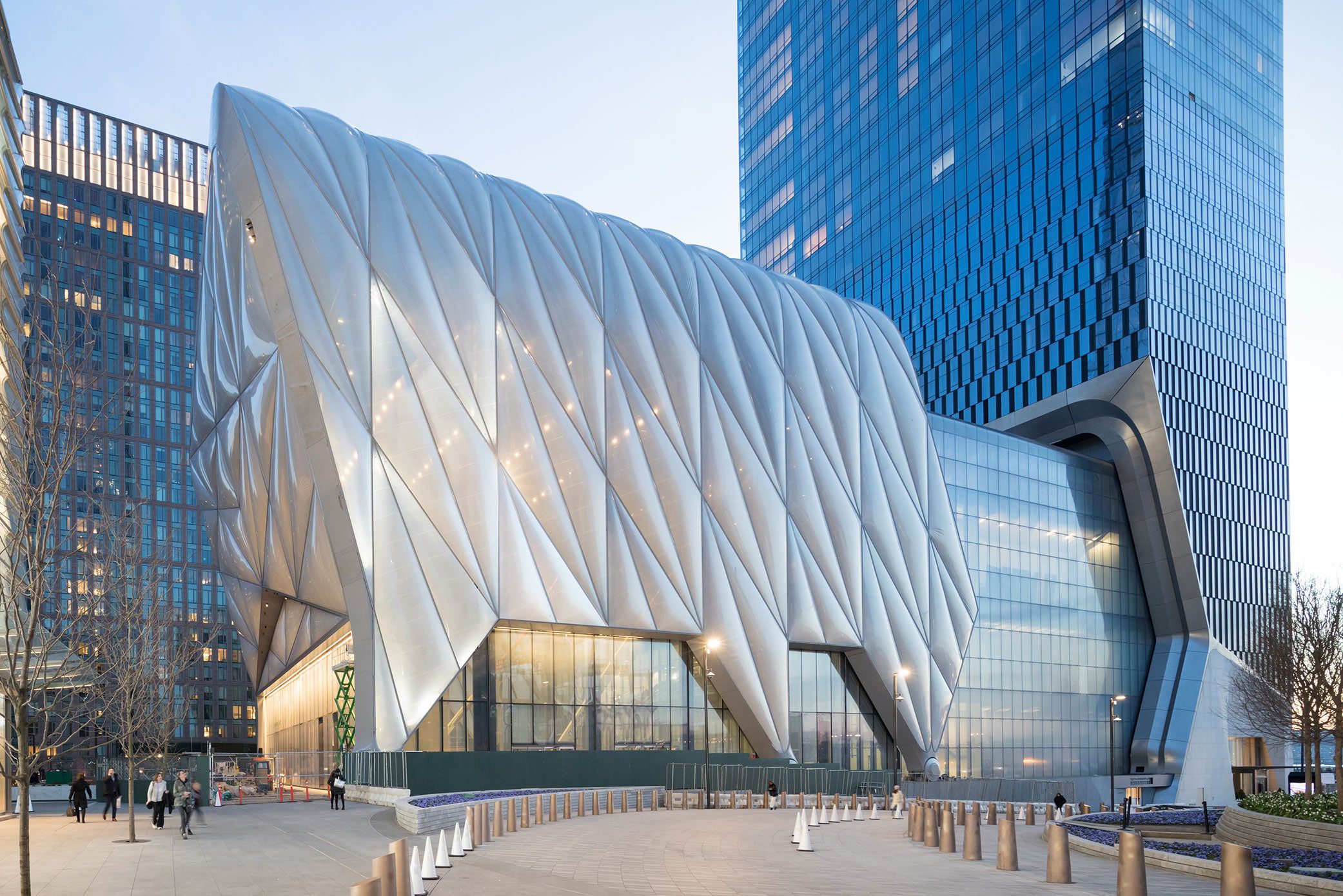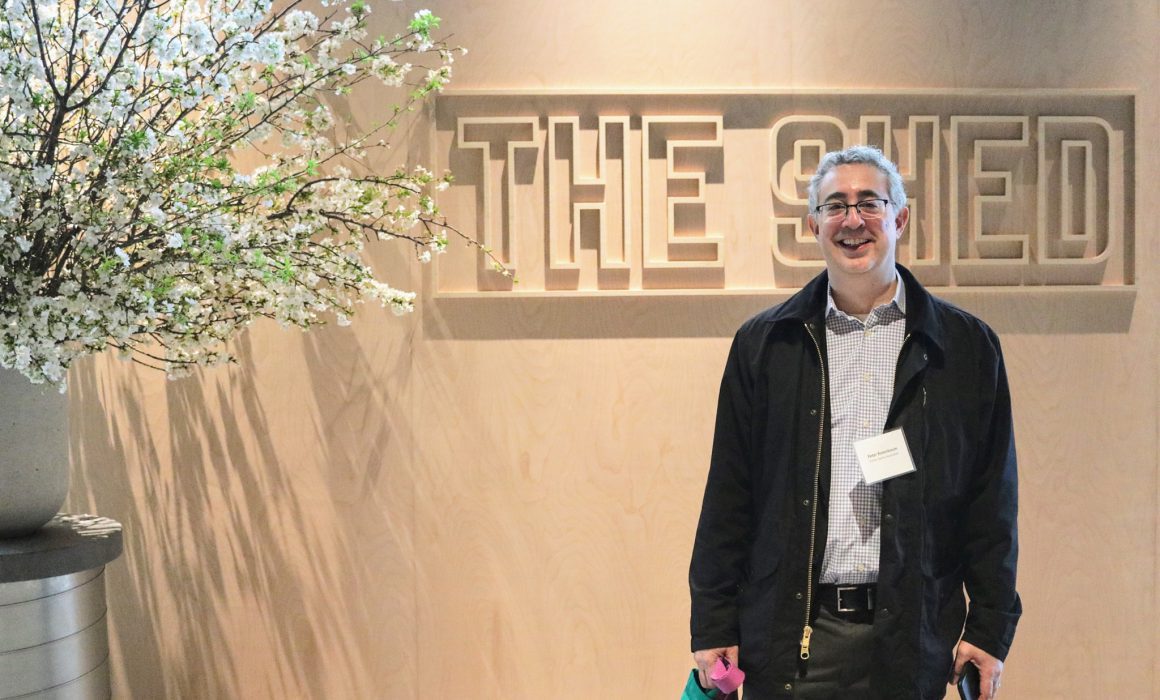The Shed: Q&A with Fisher Dachs Associates
This article was originally published on Live Design
By Ellen Lampert-Greaux
The Shed, technically and artistically ambitious, opened earlier this month at Hudson Yards in New York City. With multiple performance spaces and a telescoping roof, The Shed adds an exciting — and very flexible — new venue to the Manhattan arts landscape with the promise of innovative programming. Live Design chats with Peter Rosenbaum ASTC, associate principal at Fisher Dachs Associates, the theatre consultants for the project, about the various technical aspects that comprise this massive undertaking: the creation of a cultural center to house performing arts, visual arts, and pop culture.
1. How early did you get involved in The Shed, and what was your scope of involvement?
When we started our work on this project in 2011, FDA began with a collaboration between Diller Scofidio+Renfro, lead architect, and Rockwell Group, collaborating architect, Akustiks, and other stakeholders to define the goals of the project: who the building would be for, what we hoped to build, what types of art the building would accommodate, and how the building would need to be organized to accommodate these programs and their audiences. The purpose of all this work was to ensure that the scope and financial implications of the project were well understood by all parties. Over the course of the project, FDA was responsible for designing the theatrical rigging, the theatrical lighting, and the performance data and power infrastructure throughout the Bloomberg Building, including the Griffin Theatre, the McCourt, the Skylights, and the Galleries. FDA was also heavily involved in the front-of-house and back-of-house planning for the theatrical spaces.
In the early days of The Shed, FDA methodically worked through a series of test-fit studies to plan out how the building would be used for almost every possible type of presentation — everything from art exhibitions to avant-garde performance, from music to projections or mixed-media. In each study, we worked with production and fabrication companies to help budget both operational and capital costs associated with every event type. Before Alex Poots joined The Shed as artistic director and CEO, FDA worked with operational management and arts management consultants hired by The Shed to help envision the technical needs for all the theatrical aspirations of the project and to prepare briefs and budgets for the subsequent design phases.
2. How did you collaborate with the architects?
When Alex Poots joined The Shed in 2014, FDA worked closely with him, Diller Scofidio+Renfro, Rockwell Group, Akustiks, and the rest of the design team to develop backstage layouts to satisfy the functional demands of the user groups. The multi-arts programming for this first season (and subsequent seasons) at The Shed will involve every space: the McCourt with its nesting “shell,” the sixth floor Griffin Theatre, the Level 2 and Level 4 galleries, The Lizzie and Jonathan Tisch Skylights and Lab on floor 8, as well as the Rehearsal Space. The McCourt has fairly limitless seating configurations, and the deployable shell provides an additional level of flexibility.
One of our first studies was to determine how to increase the capacity of the Griffin Theatre to 500 seats and how to provide a 1,200-seat layout for the McCourt that included “skybox” seating risers at the east end of Gallery 2 merged with a seating rake in the McCourt. Over the course of the next year, FDA developed many permutations of demountable and telescopic seating that could be deployed extremely quickly and stored onsite and offsite for almost any format and audience seating configuration.
We also worked very closely with Shed staff to develop a repertory plot of overhead rigging in the McCourt, consisting of rectangular and linear elements of trusses that could be arranged consistently across the venue between events, minimizing the need to redeploy the 80 chain motors and chain motor stands on the stagehouse grid overhead.
3. How does the building “work” — various spaces, the moving canopy?
The nesting “shell” itself weighs over 8,000,000 lbs and moves on a gantry-crane system of double-wheel track on six 6-foot-diameter bogie wheels with a rack-and-pinion drive that is powered by just six 15HP motors (essentially the same power as a Toyota Prius). The shell can be deployed or stored in five minutes over 115 feet. The theatrical deck is 120 feet above the floor, and the theatrical lighting and rigging systems are fully integrated into The Shed — the equipment moves with the shell itself for use in every conceivable configuration of The McCourt.
4. What were the most challenging aspects of this project for you as the theatre consultants?
When designing a new performing arts center, we constantly adjust our expectations about the technology that will come to inhabit the spaces that we shape. The reality of the acceleration of theatre technology systems development and automation means that whatever we see today will be superseded by something new in a matter of years—or even months. We often joke that the future arrives in a truck, but the reality is that day-one performance equipment is quickly replaced by new gear. The common denominator between all these things is the need to support them (and store them) within the infrastructure of The Shed. So, how do we anticipate the future? The Shed and its spaces must be able to accept, integrate, and incorporate new technologies when they become available. In order to achieve this, the infrastructural framework of The Shed is designed in such a way as to support technology that has yet to be even imagined. This means that the structural, electrical, and mechanical systems of The Shed are all designed for equipment that will one day be big, hot, heavy, and data- and power-hungry.
Throughout the building, we focused on designing power centers that would accommodate any type of lighting source (e.g. LED, tungsten) and any possible type of power (dimmed power, constant power) by maximizing the capacity and minimizing the effort required to distribute power throughout the venues.
Event power is provided from multiple 400A three-phase company switches with cam-lock connectors as well as 100A three-phase pin & sleeve interlocks and convenience power receptacles on every level of the Bloomberg Building, including the galleries, event spaces, rehearsal space, studio space, Griffin Theatre (1,200A), lobby, and McCourt Theatre plaza (1,400A) and grid (2,800A).
Additionally, data control infrastructure over fiber, category cabling, and hard DMX is distributed throughout the building.
The rigging systems for the building were also designed with enormous flexibility in mind, but with an eye towards minimizing operational costs. In the Griffin Theatre, we designed one of the largest pipe grids in the world, over 11,000 sf. with strong points. We proposed to the architects and owner that we design the space to be able to subdivide the floor via deployable double sound-rated partition walls that can reconfigure the larger room into two 5,000 sf spaces with a sound-isolated back-of-house corridor between them.
In the McCourt Theatre, the FDA-designed overhead rigging consists of 80 2-ton chain motors and chain motor stands distributed as needed on the 15,000 sf stagehouse grid across the entire ceiling of the room. The chain motors are controlled by a TAIT Navigator control system that has control plug-in points at the grid and at the deck. Additional motorized rigging includes three high speed grid trap hoists located at strategic positions overhead. A large inventory of portable combo power and data reels are distributed across the grid to provide 120/208V three phase power and DMX anywhere the suspended trusses are located.
5. What kind of seating and sightlines in each space?
One of our more innovative contributions to The Shed was the design of the flexible, portable, telescopic seating riser system that can traverse throughout the building. Holding up to 500 seats, the risers are divisible into eight rolling sections that can be deployed in many different configurations and can be transported to all levels of the building via the freight elevator. Built in Belgium by Jezet Seating, the risers were delivered in early January and were set up for the first production in the Griffin Theatre in an endstage configuration, with several additional floor seating rows of ganged, portable audience chairs provided by Wenger Corporation in matching fabric and wood finishes.
During the development of the seating riser system, FDA worked to define the seating and sightline criteria with the owner and architects so that the risers would be able to provide the greatest degree of flexibility. From the beginning, the program included the requirement to accommodate dance, so we knew that sightlines had to be set to the floor of the theatre where the audience could see dancers’ feet. This sets a relative steep rake to the seating compared to seating that might be only designed for orchestral events where your view to a seated musician is a higher target.
The seating is designed to be able to store in a very limited space in the adjacent residential tower, squeezing each of the folded sections through a small hallway with only a 6′ wide by 10′ 6” tall opening. While the top floor level of the lower risers had to be approximately 9′ tall to fit into storage with the folded seat on the top row, we needed to be able to deploy the risers with a higher capacity than this lower system would accommodate.
One of the other significant constraints for the risers was the maximum height the system could be in its deployed position, which related to the height of the “smoke layer” defined by the emergency ventilation systems. No occupied seat could be higher than 12′ in the room to keep the tallest average head-height below 18′. To take advantage of this additional three feet of riser height (and associated potential capacity), we developed an upper layer of telescopic risers that sit on truss frames laid on the floor behind the lower section of telescopic risers. These risers are lifted via forklift onto the truss frames and allows the capacity to reach 500 seats in an endstage configuration. The upper risers can also be deployed independently anywhere in the building.
FDA also worked with Diller, Scofidio+Renfro and the Rockwell Group to design a unique portable wheelchair lift that is situated at the rear of the upper risers, accommodating multiple wheelchairs at the top of the seating system along with the wheelchair locations at the floor level. This provides for the ADA-mandated vertical distribution of wheelchair locations across the seating.
6. What does The Shed add to the NY performing arts landscape
FDA has been involved with all the large-scale performing arts organizations operating in NYC for decades, from Lincoln Center to the Park Avenue Armory, and now The Shed. Each of these institutions have different missions and different approaches to presenting, producing, and commissioning new works. One of the most exciting elements of The Shed is the commitment to emerging artists; the addition of the Tisch Lab to the program of the building allows for artistic development and experimentation. FDA designed this space to be incredibly easy and accessible to artists with limited resources to take advantage of rigging and lighting systems that would normally be outside their reach.
The emphasis on commissioning all new works in the other venues of the Bloomberg Building is an ambitious directive from Alex Poots that allows for enormous opportunities to develop new art and performance together under one roof. There is clearly a focus on bringing artists to The Shed who may challenge audience expectations, but also delight patrons with experiences that they would not be able to participate in at other more traditional venues.
Related

The Shed
The Shed in New York City is an exciting home for the visual, performing and multimedia arts on the West Side of Manhattan on the south end of the Hudson Yards district.

